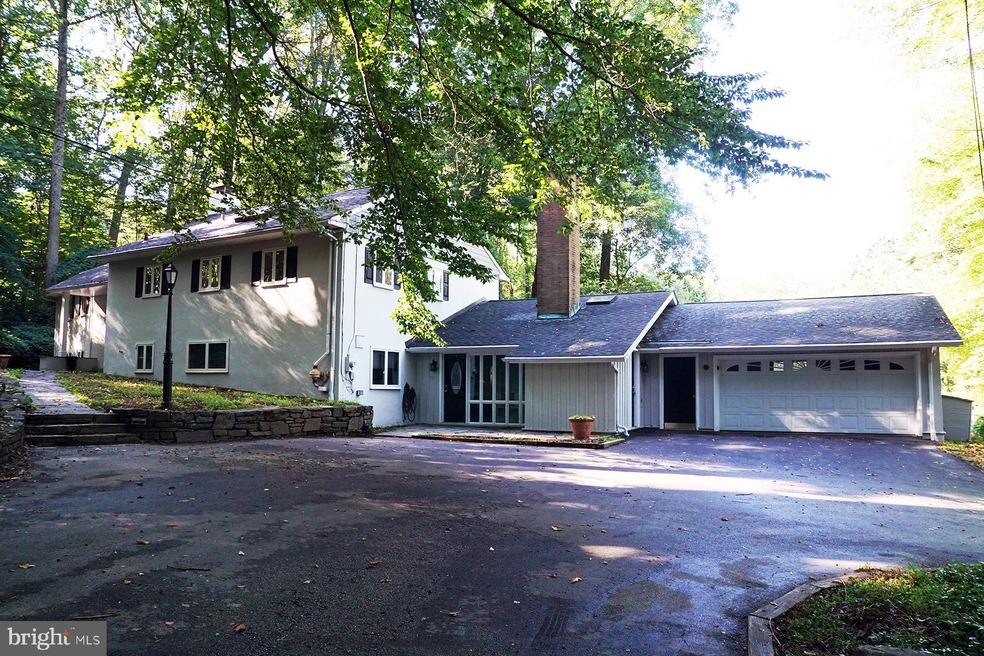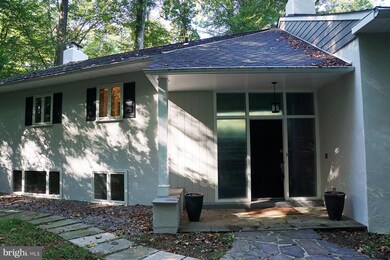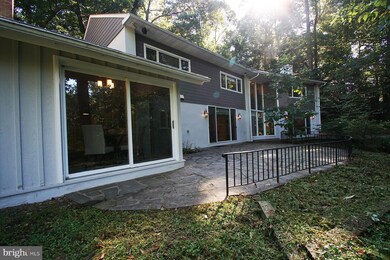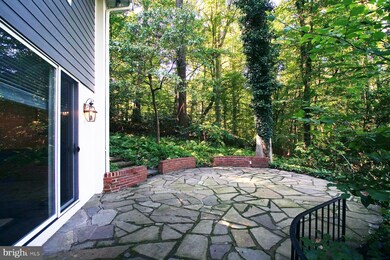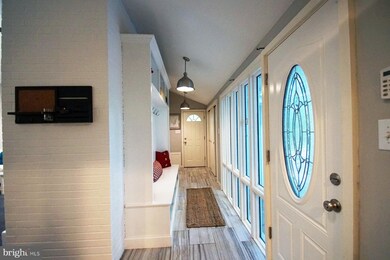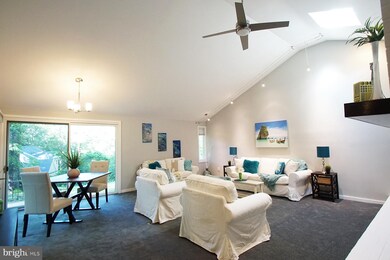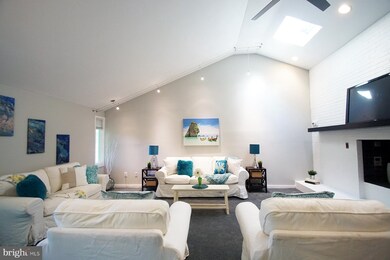
525 S Roberts Rd Bryn Mawr, PA 19010
Rosemont NeighborhoodEstimated Value: $1,136,000 - $1,461,000
Highlights
- 1.67 Acre Lot
- Contemporary Architecture
- 2 Fireplaces
- Ithan Elementary School Rated A+
- Wood Flooring
- 3-minute walk to Ithan Valley Park
About This Home
As of February 2020The hustle, bustle, and stress of daily life slips away when you drive up the driveway to 525 S. Roberts Road. Here set amid stately trees is a peaceful oasis of flowering shrubs, woods and open spaces. This inviting home offers ease of living in a captivating setting where large windows, glass doors and skylights let the sun and the outdoors in all year round. The exterior has been freshly painted and has brand new hardie board. Enter the foyer and you are greeted by a two story window overlooking the magnificent setting. The living room invites you in with its expansive glass doors to the oversized patio, freshly finished hardwood floors, a beautiful stone fireplace as well as a lovely small additional room with glass French doors and wet bar. You and your guests will enjoy the view and access to the patio and yard from the dining room, while the warm fireplace encourages lingering and good conversation on chilly evenings. And the kitchen? A cook's dream with abundant cabinets and counters in sparkling granite, induction cooktop with halogen lighting, stainless steel appliances including two deep stainless steel sinks, two ovens, refrigerator, and microwave. There's also a peek at the cathedral ceiling great room through a pass-through for easy serving of meals or snacks while watching the game. The first floor has an additional workshop/utility room with a high efficiency furnace, a beautiful full bath with new vanity, and delicious radiant heated floors. If you love to entertain you'll find all the right spaces inside as well as outside on the expansive patio for BBQ's, a quiet dinner, glass of wine, or lively conversation around the newly created fire pit. At the end of the evening ascend the stairs to the master suite and enjoy a large restful room with new carpet, large walk-in closet, huge bath w/ granite counters, double sinks, sunken tub, separate shower and skylights. A 2nd bedroom with new carpets and new bath complete this wing for guests or nursery. On the opposite wing there are two more generously proportioned bedrooms with new carpets, and a newly remodeled bath with new marble vanity, and shower. This exceptional property in a one-of-kind setting with award winning Radnor schools, shopping, public transportation and major roads close by.
Home Details
Home Type
- Single Family
Est. Annual Taxes
- $14,418
Year Built
- Built in 1955
Lot Details
- 1.67 Acre Lot
- Property is in very good condition
Parking
- 2 Car Attached Garage
- Garage Door Opener
- Driveway
Home Design
- Contemporary Architecture
- Shingle Roof
- HardiePlank Type
- Stucco
Interior Spaces
- 3,555 Sq Ft Home
- Property has 2 Levels
- Bar
- Ceiling Fan
- Skylights
- 2 Fireplaces
- Brick Fireplace
- Window Treatments
- Casement Windows
- Double Door Entry
- Family Room Off Kitchen
- Formal Dining Room
- Crawl Space
Kitchen
- Oven
- Built-In Range
- Stove
- Range Hood
- Built-In Microwave
- Dishwasher
- Stainless Steel Appliances
- Kitchen Island
- Upgraded Countertops
Flooring
- Wood
- Carpet
Bedrooms and Bathrooms
- 4 Main Level Bedrooms
- En-Suite Bathroom
- Walk-In Closet
Laundry
- Laundry on main level
- Dryer
- Washer
Schools
- Ithan Elementary School
- Radnor Middle School
- Radnor High School
Utilities
- Forced Air Heating and Cooling System
- Heating System Uses Oil
- Back Up Oil Heat Pump System
- Radiant Heating System
- Hot Water Heating System
- Programmable Thermostat
- 200+ Amp Service
- Electric Water Heater
- On Site Septic
Community Details
- No Home Owners Association
Listing and Financial Details
- Tax Lot 078-000
- Assessor Parcel Number 36-05-02877-00
Ownership History
Purchase Details
Home Financials for this Owner
Home Financials are based on the most recent Mortgage that was taken out on this home.Purchase Details
Purchase Details
Home Financials for this Owner
Home Financials are based on the most recent Mortgage that was taken out on this home.Purchase Details
Home Financials for this Owner
Home Financials are based on the most recent Mortgage that was taken out on this home.Purchase Details
Home Financials for this Owner
Home Financials are based on the most recent Mortgage that was taken out on this home.Similar Homes in Bryn Mawr, PA
Home Values in the Area
Average Home Value in this Area
Purchase History
| Date | Buyer | Sale Price | Title Company |
|---|---|---|---|
| Rouse Emma Vaile | $756,250 | Surety Lender Services Llc | |
| Borher Scott | -- | None Available | |
| Falcone Vincent | $625,000 | None Available | |
| Vfsb Llc | $85,000 | None Available | |
| Suh David | $686,000 | None Available | |
| Zitch James R | $550,000 | -- |
Mortgage History
| Date | Status | Borrower | Loan Amount |
|---|---|---|---|
| Open | Rouse Emma Vaile | $510,400 | |
| Previous Owner | Vfsb Llc | $500,000 | |
| Previous Owner | Suh David | $548,800 | |
| Previous Owner | Zitch James R | $412,500 |
Property History
| Date | Event | Price | Change | Sq Ft Price |
|---|---|---|---|---|
| 02/27/2020 02/27/20 | Sold | $756,250 | -5.5% | $213 / Sq Ft |
| 01/22/2020 01/22/20 | Pending | -- | -- | -- |
| 09/05/2019 09/05/19 | For Sale | $799,900 | 0.0% | $225 / Sq Ft |
| 12/17/2016 12/17/16 | Rented | $3,800 | 0.0% | -- |
| 12/17/2016 12/17/16 | Under Contract | -- | -- | -- |
| 10/23/2016 10/23/16 | For Rent | $3,800 | 0.0% | -- |
| 10/20/2016 10/20/16 | Sold | $710,000 | -2.6% | $200 / Sq Ft |
| 08/24/2016 08/24/16 | Pending | -- | -- | -- |
| 06/08/2016 06/08/16 | Price Changed | $729,000 | -4.0% | $205 / Sq Ft |
| 05/06/2016 05/06/16 | For Sale | $759,000 | -- | $214 / Sq Ft |
Tax History Compared to Growth
Tax History
| Year | Tax Paid | Tax Assessment Tax Assessment Total Assessment is a certain percentage of the fair market value that is determined by local assessors to be the total taxable value of land and additions on the property. | Land | Improvement |
|---|---|---|---|---|
| 2024 | $15,176 | $750,580 | $236,550 | $514,030 |
| 2023 | $14,574 | $750,580 | $236,550 | $514,030 |
| 2022 | $14,415 | $750,580 | $236,550 | $514,030 |
| 2021 | $23,154 | $750,580 | $236,550 | $514,030 |
| 2020 | $14,418 | $414,460 | $144,930 | $269,530 |
| 2019 | $14,283 | $422,500 | $152,970 | $269,530 |
| 2018 | $14,003 | $422,500 | $0 | $0 |
| 2017 | $13,710 | $422,500 | $0 | $0 |
| 2016 | $2,319 | $478,830 | $0 | $0 |
| 2015 | $2,628 | $478,830 | $0 | $0 |
| 2014 | $2,628 | $478,830 | $0 | $0 |
Agents Affiliated with this Home
-
Scott Bohrer

Seller's Agent in 2020
Scott Bohrer
Mega Realty, LLC
(484) 553-3748
3 Total Sales
-
Ali Jankowski

Buyer's Agent in 2020
Ali Jankowski
Kurfiss Sotheby's International Realty
(610) 324-8701
67 Total Sales
-
N
Seller's Agent in 2016
Nancy Dubin
BHHS Fox & Roach
(207) 553-9966
1 Total Sale
-
AMY SULLIVAN

Buyer's Agent in 2016
AMY SULLIVAN
Long & Foster
(610) 331-4245
1 in this area
30 Total Sales
-
Sunny Guleria

Buyer's Agent in 2016
Sunny Guleria
Mega Realty, LLC
(215) 450-9186
11 Total Sales
Map
Source: Bright MLS
MLS Number: PADE499696
APN: 36-05-02877-00
- 635 S Ithan Ave
- 913 Drexel Ln
- 776 Woodlea Rd
- 603 Foxfields Rd
- 202 Summit Dr Unit B
- 39 Parkridge Dr Unit 39
- 40 Parkridge Dr Unit 40
- 390 S Bryn Mawr Ave
- 49 Parkridge Dr Unit 49
- 961 Wootton Rd
- 5005 Brittany Ln
- 414 Barclay Rd
- 3542 Darby Rd
- B105 Summit Dr Unit B105
- 747 Conestoga Rd
- 9 Tracy Terrace
- 5309 Parkview Dr
- 845 Colony Ct
- 6306 Parkview Dr
- 166 Meredith Ave
- 525 S Roberts Rd
- 529 S Roberts Rd
- 513 S Roberts Rd
- 521 S Roberts Rd
- 517 S Roberts Rd
- 519 S Roberts Rd
- 533 S Roberts Rd
- 512 Fox Run Ln
- 808 Mill Rd
- 700 Haviland Dr
- 516 Fox Run Ln
- 810 Mill Rd
- 508 Fox Run Ln
- 805 S Ithan Ave
- 530 S Roberts Rd
- 813 S Ithan Ave
- 702 Haviland Dr
- 504 Fox Run Ln
- 550 S Roberts Rd
- 550 S Roberts Rd
