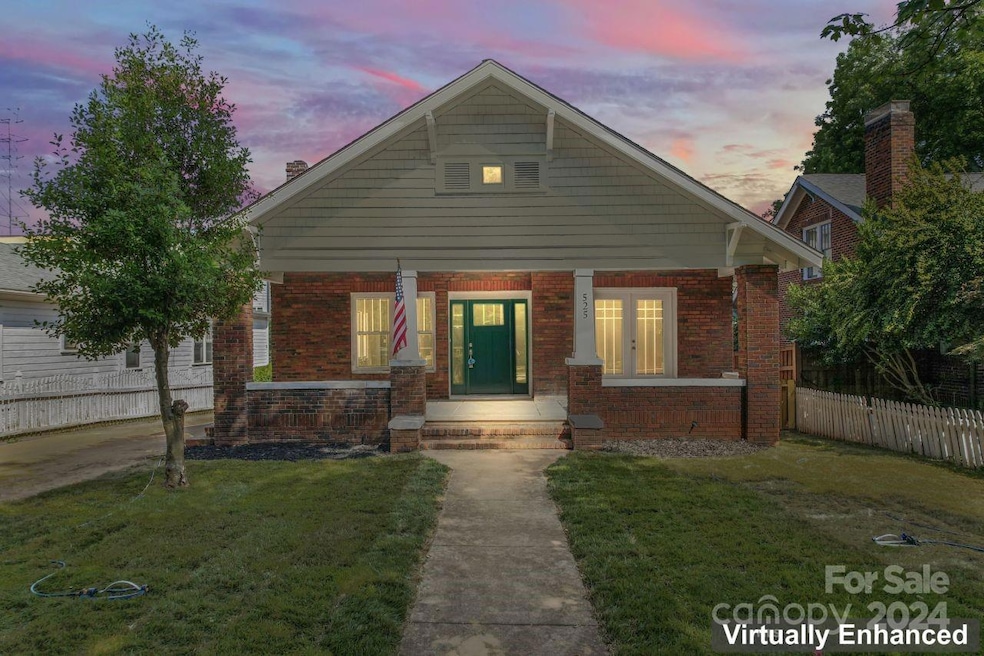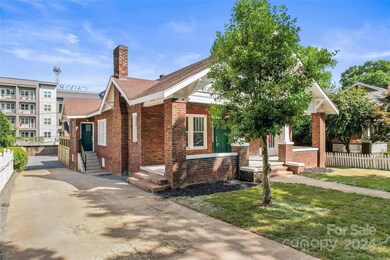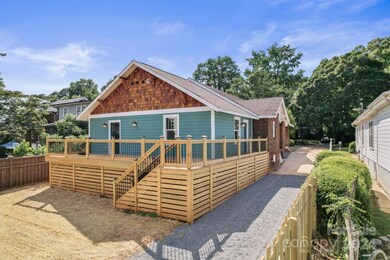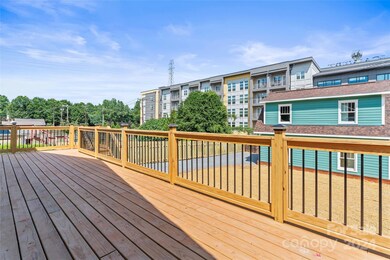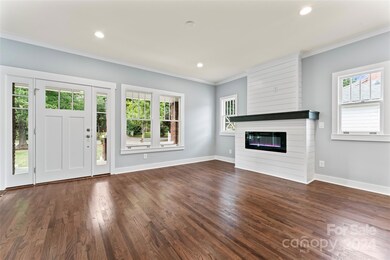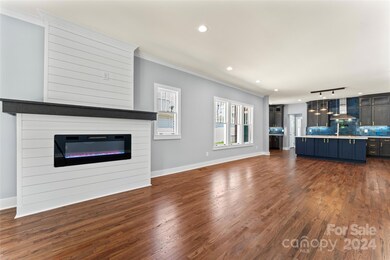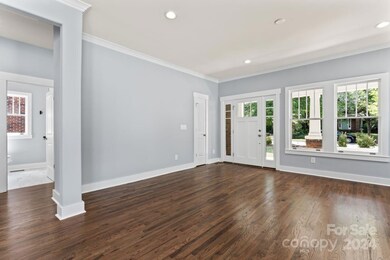
525 S Summit Ave Charlotte, NC 28208
Wesley Heights NeighborhoodHighlights
- Guest House
- Open Floorplan
- Wood Flooring
- Under Construction
- Deck
- Covered patio or porch
About This Home
As of September 2024Amazing transformation of this sought after bungalow in Wesley Heights. Now almost 3000 sq ft of living space which boasts 4 brs, 3 baths in newly designed open floor plan. The home was taken down to the studs,added plenty of additional sq. ft. All new sheetrock, wiring, plumbing, mechanicals, cabinetry, fixtures, etc. Original windows were completely restored per Historic Commission requirements. New kitchen has great wood cabinets glass uppers to the ceiling. Primary suite has a large glamor bath with huge shower and W/I closet. You will have private access to the deck from your bedroom. This is one of the few properties that can boast separate garage with living quarters above. The ADU has a separate entrance from the garage to the studio above. The studio can provide rental revenue, Airbnb, home office or even private nanny quarters. The garage is heated and cooled should you could decide to turn it in to a dance studio, workshop or gym - Sky's the limit! Completion 6/1
Last Agent to Sell the Property
Fortner Bayko And Company Brokerage Email: sbayko@aol.com License #123948 Listed on: 03/24/2024
Home Details
Home Type
- Single Family
Est. Annual Taxes
- $3,526
Year Built
- Built in 1940 | Under Construction
Lot Details
- Lot Dimensions are 54x188x54x188
- Wood Fence
- Back Yard Fenced
- Level Lot
- Property is zoned R5, R-5
Parking
- 1 Car Detached Garage
- Garage Door Opener
- Driveway
- 2 Open Parking Spaces
Home Design
- Bungalow
- Brick Exterior Construction
- Wood Siding
Interior Spaces
- 1,970 Sq Ft Home
- 1-Story Property
- Open Floorplan
- Built-In Features
- Ceiling Fan
- French Doors
- Great Room with Fireplace
- Crawl Space
Kitchen
- Breakfast Bar
- Built-In Self-Cleaning Oven
- Gas Cooktop
- Range Hood
- Microwave
- Plumbed For Ice Maker
- Dishwasher
- Kitchen Island
- Disposal
Flooring
- Wood
- Tile
- Vinyl
Bedrooms and Bathrooms
- 5 Bedrooms | 4 Main Level Bedrooms
- Split Bedroom Floorplan
- Walk-In Closet
- 4 Full Bathrooms
Laundry
- Laundry Room
- Washer and Electric Dryer Hookup
Outdoor Features
- Deck
- Covered patio or porch
Additional Homes
- Guest House
Schools
- Bruns Avenue Elementary School
- Ranson Middle School
- West Charlotte High School
Utilities
- Multiple cooling system units
- Forced Air Heating and Cooling System
- Heating System Uses Natural Gas
- Gas Water Heater
- Cable TV Available
Community Details
- Built by Frontline Construction
- Wesley Heights Subdivision, Rehab/New Adu Floorplan
Listing and Financial Details
- Assessor Parcel Number 073-241-09
- Tax Block 2
Ownership History
Purchase Details
Home Financials for this Owner
Home Financials are based on the most recent Mortgage that was taken out on this home.Purchase Details
Home Financials for this Owner
Home Financials are based on the most recent Mortgage that was taken out on this home.Purchase Details
Similar Homes in Charlotte, NC
Home Values in the Area
Average Home Value in this Area
Purchase History
| Date | Type | Sale Price | Title Company |
|---|---|---|---|
| Warranty Deed | $1,140,000 | Investors Title Insurance Comp | |
| Warranty Deed | -- | None Listed On Document | |
| Deed | $42,000 | -- |
Mortgage History
| Date | Status | Loan Amount | Loan Type |
|---|---|---|---|
| Open | $1,140,000 | New Conventional | |
| Previous Owner | $731,250 | Construction |
Property History
| Date | Event | Price | Change | Sq Ft Price |
|---|---|---|---|---|
| 09/27/2024 09/27/24 | Sold | $1,140,000 | -4.9% | $579 / Sq Ft |
| 08/10/2024 08/10/24 | Pending | -- | -- | -- |
| 08/01/2024 08/01/24 | For Sale | $1,199,000 | +5.2% | $609 / Sq Ft |
| 07/31/2024 07/31/24 | Off Market | $1,140,000 | -- | -- |
| 03/25/2024 03/25/24 | For Sale | $1,199,000 | +5.2% | $609 / Sq Ft |
| 03/24/2024 03/24/24 | Off Market | $1,140,000 | -- | -- |
| 03/24/2024 03/24/24 | For Sale | $1,199,000 | +166.4% | $609 / Sq Ft |
| 09/07/2023 09/07/23 | Sold | $450,000 | -9.8% | $322 / Sq Ft |
| 02/27/2023 02/27/23 | For Sale | $499,000 | -- | $357 / Sq Ft |
Tax History Compared to Growth
Tax History
| Year | Tax Paid | Tax Assessment Tax Assessment Total Assessment is a certain percentage of the fair market value that is determined by local assessors to be the total taxable value of land and additions on the property. | Land | Improvement |
|---|---|---|---|---|
| 2023 | $3,526 | $461,800 | $290,000 | $171,800 |
| 2022 | $3,558 | $355,700 | $200,000 | $155,700 |
| 2021 | $3,547 | $355,700 | $200,000 | $155,700 |
| 2020 | $3,433 | $355,700 | $200,000 | $155,700 |
| 2019 | $3,524 | $355,700 | $200,000 | $155,700 |
| 2018 | $2,253 | $166,100 | $76,000 | $90,100 |
| 2017 | $2,213 | $166,100 | $76,000 | $90,100 |
| 2016 | $2,204 | $166,100 | $76,000 | $90,100 |
| 2015 | $2,192 | $166,100 | $76,000 | $90,100 |
| 2014 | $2,195 | $166,100 | $76,000 | $90,100 |
Agents Affiliated with this Home
-
Sheryl Bayko
S
Seller's Agent in 2024
Sheryl Bayko
Fortner Bayko And Company
(704) 763-2221
2 in this area
31 Total Sales
-
Lana Laws

Buyer's Agent in 2024
Lana Laws
Savvy + Co Real Estate
(704) 779-9005
1 in this area
101 Total Sales
-
Michael Doney

Seller's Agent in 2023
Michael Doney
5 Points Realty
(704) 819-3944
2 in this area
151 Total Sales
Map
Source: Canopy MLS (Canopy Realtor® Association)
MLS Number: 4121898
APN: 073-241-09
- 630 Calvert St Unit 111
- 713 Walnut Ave
- 717 Woodruff Place
- 1136 W 1st St Unit 27E
- 1101 W 1st St Unit 408
- 1101 W 1st St Unit 405
- 1101 W 1st St Unit 124
- 1115 Greenleaf Ave Unit B
- 1113 Greenleaf Ave Unit A/B
- 925 Westmere Ave
- 929 Westmere Ave
- 1420 W 4th St
- 464 Hurston Cir
- 1904 Lela Ave
- 461 Hurston Cir
- 945 Westbrook Dr Unit A
- 925 Westbrook Dr Unit B
- 1525 Walnut View Dr Unit 39
- 314 Viburnum Way Ct
- 1556 Walnut View Dr
