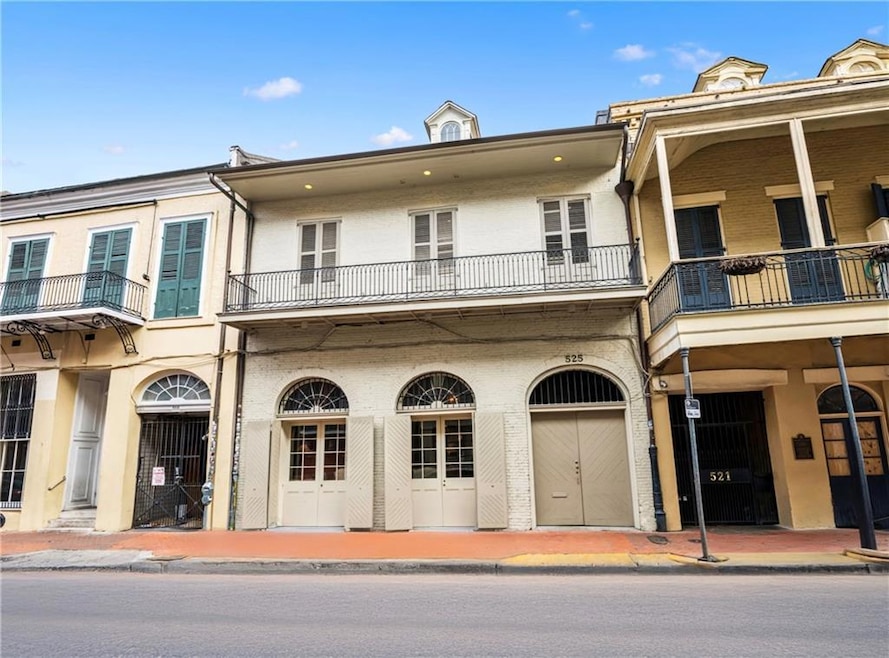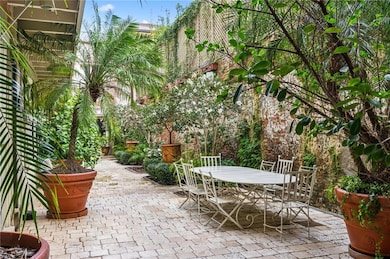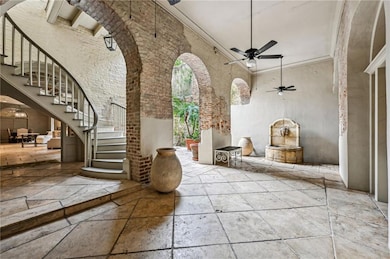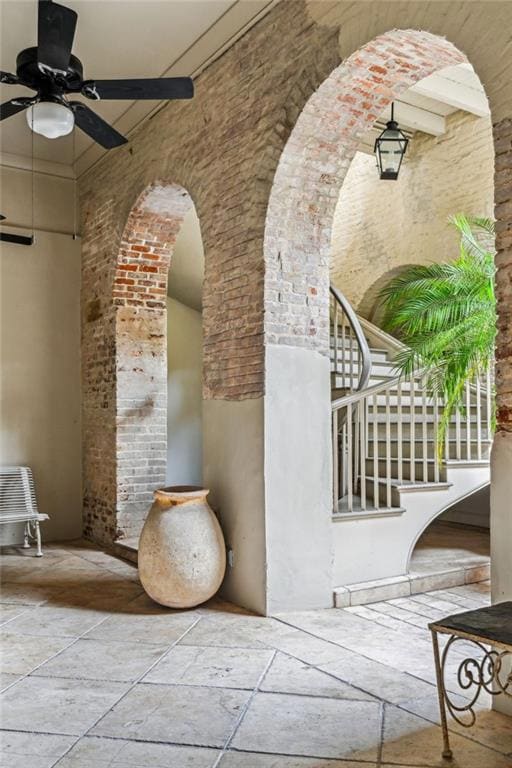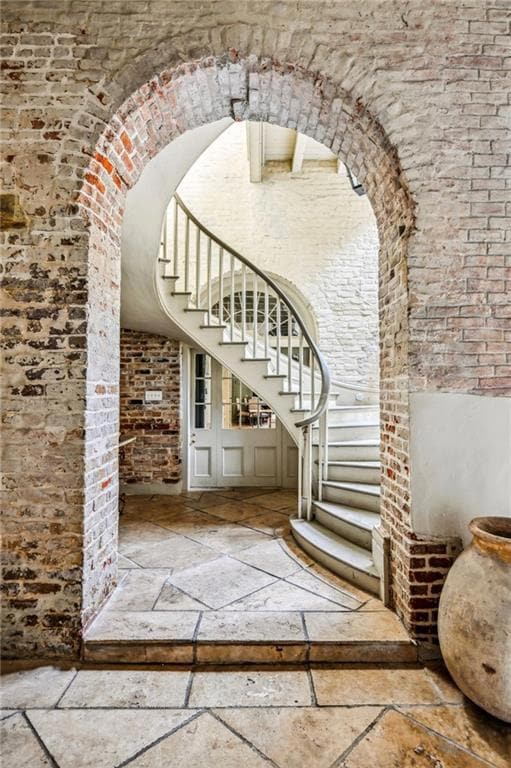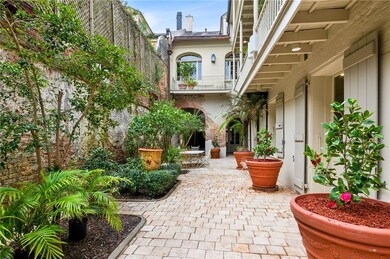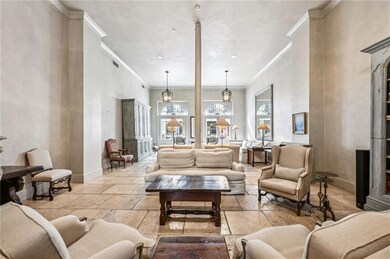525 Saint Louis St New Orleans, LA 70130
French Quarter NeighborhoodEstimated payment $33,202/month
Highlights
- Traditional Architecture
- 3-minute walk to Toulouse Street Station
- In-Law or Guest Suite
- Double Oven
- Balcony
- 1-minute walk to Jean Lafitte National Historical Park and Preserve
About This Home
In the heart of the French Quarter, this 1804 beautifully restored, updated and meticulously maintained estate is just two blocks from St. Louis Cathedral and Jackson Square. Featuring exquisite French architectural details throughout and private gardens with a carriageway for parking, blending historic charm with modern conveniences. Expansive living spaces and soaring ceilings, La Cornue ranges in both kitchens, imported French limestone and hardwood floors create an unparalleled European environment. Its proximity to the riverfront and iconic dining and shopping spots present a rare opportunity for both residential living and commercial potential. The home layout offers versatile living arrangements with private quarters that include a primary private suite with a kitchen, dining and living room, plus, 4 ensuite bedrooms, and, a downstairs entertainer's delight family kitchen that opens to the gardens. The attached carriage house features two bedrooms, one and half baths, and a kitchen great room. Perfect for guests. Just steps from Royal Street, the property is ideally located to enjoy the vibrancy of French Quarter living, an experience like no other. From world-class dining and entertainment to the rich history and unmatched cultural atmosphere, the neighborhood offers endless opportunities for exploration, relaxation, and enjoyment. Whether you're strolling through nearby galleries, enjoying live jazz, or savoring a meal at one of the quarter’s renowned restaurants, this central location places you in the heart of it all. Offering versatile possibilities in this prime, highly coveted location, it is truly a one-of-a-kind find in one of the most sought-after neighborhoods in New Orleans. Also available fully furnished.
Last Listed By
Berkshire Hathaway HomeServices Preferred, REALTOR License #000014564 Listed on: 02/05/2025

Home Details
Home Type
- Single Family
Est. Annual Taxes
- $28,986
Year Built
- Built in 1804
Lot Details
- Lot Dimensions are 30 x 161
- Permeable Paving
- Irregular Lot
- Property is in very good condition
Parking
- 3 Car Garage
Home Design
- Traditional Architecture
- Patio Home
- Brick Exterior Construction
- Slab Foundation
- Slate Roof
Interior Spaces
- 7,614 Sq Ft Home
- Property has 3 Levels
Kitchen
- Double Oven
- Range
- Dishwasher
Bedrooms and Bathrooms
- 7 Bedrooms
- In-Law or Guest Suite
Laundry
- Dryer
- Washer
Outdoor Features
- Balcony
- Courtyard
Additional Features
- City Lot
- Central Heating and Cooling System
Listing and Financial Details
- Assessor Parcel Number 70116525STLOUISST
Map
Home Values in the Area
Average Home Value in this Area
Tax History
| Year | Tax Paid | Tax Assessment Tax Assessment Total Assessment is a certain percentage of the fair market value that is determined by local assessors to be the total taxable value of land and additions on the property. | Land | Improvement |
|---|---|---|---|---|
| 2025 | $28,986 | $219,610 | $33,810 | $185,800 |
| 2024 | $29,426 | $219,610 | $33,810 | $185,800 |
| 2023 | $32,856 | $244,010 | $33,810 | $210,200 |
| 2022 | $32,856 | $233,500 | $33,810 | $199,690 |
| 2021 | $35,125 | $244,010 | $33,810 | $210,200 |
| 2020 | $35,474 | $244,010 | $33,810 | $210,200 |
| 2019 | $35,791 | $236,900 | $33,810 | $203,090 |
| 2018 | $36,502 | $236,900 | $33,810 | $203,090 |
| 2017 | $34,142 | $232,070 | $28,980 | $203,090 |
| 2016 | $35,224 | $232,070 | $28,980 | $203,090 |
| 2015 | $34,502 | $232,070 | $28,980 | $203,090 |
| 2014 | -- | $232,070 | $28,980 | $203,090 |
| 2013 | -- | $232,070 | $28,980 | $203,090 |
Property History
| Date | Event | Price | Change | Sq Ft Price |
|---|---|---|---|---|
| 04/22/2025 04/22/25 | Price Changed | $5,500,000 | -6.8% | $722 / Sq Ft |
| 02/05/2025 02/05/25 | For Sale | $5,900,000 | -- | $775 / Sq Ft |
Purchase History
| Date | Type | Sale Price | Title Company |
|---|---|---|---|
| Warranty Deed | $22,000,000 | -- |
Mortgage History
| Date | Status | Loan Amount | Loan Type |
|---|---|---|---|
| Previous Owner | $400,000 | Small Business Administration |
Source: ROAM MLS
MLS Number: 2485305
APN: 2-07-1-010-28
- 515 St Louis St Unit 6
- 515 Saint Louis St Unit 7
- 519 Saint Louis St
- 3435 Ridgeway Lot 4 Lower Half Blvd
- 528 St Louis St Unit 302
- 55 Toulouse St
- 7 Toulouse St
- 605 Toulouse St
- 509 Conti St
- 401 Decatur St
- 620 Decatur St Unit PHB3
- 620 Decatur St Unit I
- 620 Decatur St Unit P
- 620 Decatur St Unit S
- 332 Exchange Place Unit 1
- 10 Saint Louis St
