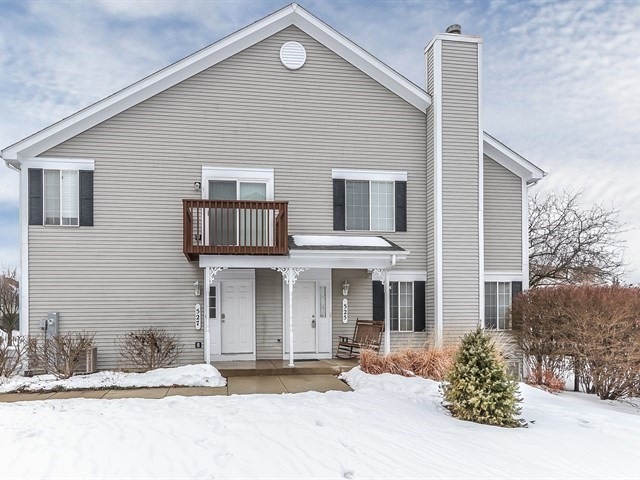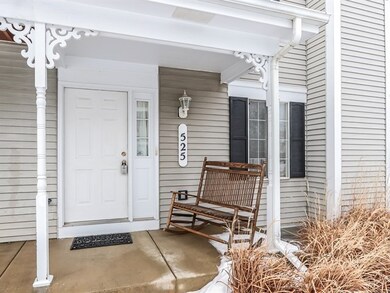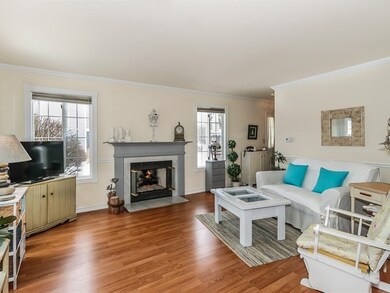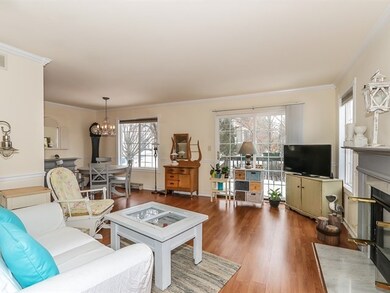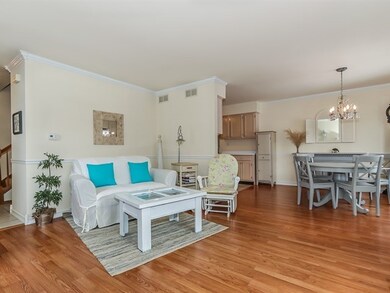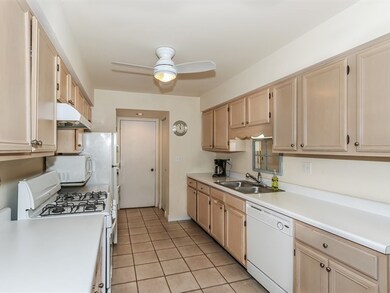
525 Sandhurst Ln Unit 3 South Elgin, IL 60177
Estimated Value: $235,000 - $250,000
Highlights
- Deck
- Vaulted Ceiling
- Corner Lot
- South Elgin High School Rated A-
- End Unit
- Porch
About This Home
As of April 2018Absolutely nothing to do but move in and enjoy this beautiful home. Very well maintained & neutral decor throughout. Easy care ceramic floors in kitchen. Guest powder room & coat closet near entryway. Spacious living room with wood laminated floors and gas start fireplace. Sliding door leads to oversized deck perfect for your entertaining. Dining room with wood laminated floors and chandelier. Direct access from the home to the attached garage. Master bedroom with vaulted ceiling and 2 closets. Full finished basement with plenty of storage. 13 Months home warranty is included for your peace of mind. Bring in your fussiest buyers, this home is a perfect 10+.
Last Agent to Sell the Property
RE/MAX At Home License #471008459 Listed on: 02/17/2018
Property Details
Home Type
- Condominium
Est. Annual Taxes
- $4,559
Year Built
- 1994
Lot Details
- End Unit
- East or West Exposure
HOA Fees
- $131 per month
Parking
- Attached Garage
- Garage Door Opener
- Driveway
- Parking Included in Price
- Garage Is Owned
Home Design
- Slab Foundation
- Asphalt Shingled Roof
- Vinyl Siding
Interior Spaces
- Primary Bathroom is a Full Bathroom
- Vaulted Ceiling
- Wood Burning Fireplace
- Fireplace With Gas Starter
- Storage
- Laminate Flooring
- Finished Basement
- Basement Fills Entire Space Under The House
Kitchen
- Galley Kitchen
- Oven or Range
- Dishwasher
- Disposal
Laundry
- Dryer
- Washer
Eco-Friendly Details
- North or South Exposure
Outdoor Features
- Deck
- Porch
Utilities
- Forced Air Heating and Cooling System
- Heating System Uses Gas
Community Details
- Pets Allowed
Listing and Financial Details
- Homeowner Tax Exemptions
- $4,755 Seller Concession
Ownership History
Purchase Details
Home Financials for this Owner
Home Financials are based on the most recent Mortgage that was taken out on this home.Purchase Details
Purchase Details
Home Financials for this Owner
Home Financials are based on the most recent Mortgage that was taken out on this home.Purchase Details
Purchase Details
Home Financials for this Owner
Home Financials are based on the most recent Mortgage that was taken out on this home.Similar Homes in the area
Home Values in the Area
Average Home Value in this Area
Purchase History
| Date | Buyer | Sale Price | Title Company |
|---|---|---|---|
| Geriani Brian | $158,000 | Old Republic Natl Title | |
| Post Lisa M | -- | None Available | |
| Post Lisa | $90,000 | None Available | |
| Federal National Mortgage Association | -- | None Available | |
| Angelo Susan L | $174,500 | Chicago Title Insurance Comp |
Mortgage History
| Date | Status | Borrower | Loan Amount |
|---|---|---|---|
| Open | Geriani Brian | $150,100 | |
| Previous Owner | Angelo Susan L | $147,600 | |
| Previous Owner | Angelo Susan L | $27,750 | |
| Previous Owner | Angelo Susan L | $174,500 | |
| Previous Owner | Pessetti Daniel R | $33,000 | |
| Previous Owner | Pessetti Daniel R | $21,000 |
Property History
| Date | Event | Price | Change | Sq Ft Price |
|---|---|---|---|---|
| 04/13/2018 04/13/18 | Sold | $158,500 | +5.7% | $130 / Sq Ft |
| 02/20/2018 02/20/18 | Pending | -- | -- | -- |
| 02/17/2018 02/17/18 | For Sale | $149,900 | +66.6% | $123 / Sq Ft |
| 11/21/2012 11/21/12 | Sold | $90,000 | 0.0% | $74 / Sq Ft |
| 11/06/2012 11/06/12 | Off Market | $90,000 | -- | -- |
| 11/05/2012 11/05/12 | Pending | -- | -- | -- |
| 09/24/2012 09/24/12 | Price Changed | $94,900 | -10.4% | $78 / Sq Ft |
| 08/08/2012 08/08/12 | For Sale | $105,900 | -- | $87 / Sq Ft |
Tax History Compared to Growth
Tax History
| Year | Tax Paid | Tax Assessment Tax Assessment Total Assessment is a certain percentage of the fair market value that is determined by local assessors to be the total taxable value of land and additions on the property. | Land | Improvement |
|---|---|---|---|---|
| 2023 | $4,559 | $62,335 | $15,516 | $46,819 |
| 2022 | $4,375 | $56,839 | $14,148 | $42,691 |
| 2021 | $4,105 | $53,140 | $13,227 | $39,913 |
| 2020 | $3,810 | $48,916 | $12,627 | $36,289 |
| 2019 | $3,658 | $46,596 | $12,028 | $34,568 |
| 2018 | $3,572 | $43,896 | $11,331 | $32,565 |
| 2017 | $3,380 | $41,498 | $10,712 | $30,786 |
| 2016 | $3,199 | $38,499 | $9,938 | $28,561 |
| 2015 | -- | $35,288 | $9,109 | $26,179 |
| 2014 | -- | $32,718 | $8,997 | $23,721 |
| 2013 | -- | $33,581 | $9,234 | $24,347 |
Agents Affiliated with this Home
-
Basel Tarabein

Seller's Agent in 2018
Basel Tarabein
RE/MAX
(847) 828-2243
352 Total Sales
-
Monica Walsh
M
Buyer's Agent in 2018
Monica Walsh
Solid Realty Services Inc
(312) 731-1010
50 Total Sales
-

Seller's Agent in 2012
Kevin Schudel
Buy It Inc
(847) 833-2337
20 Total Sales
-

Buyer's Agent in 2012
Eileen Price
RE/MAX
(630) 638-9909
-
T
Buyer's Agent in 2012
Trefan Owen
Century 21 Alexander
Map
Source: Midwest Real Estate Data (MRED)
MLS Number: MRD09860134
APN: 06-34-103-031
- 1314 Sandhurst Ln Unit 3
- 283 Sandhurst Ln Unit 2
- 653 Fairview Ln
- 21 Cascade Ct Unit 5
- 29 Weston Ct
- 675 Fieldcrest Dr Unit 1A
- 1410 Timber Ln
- 1484 Exeter Ln
- 621 Fenwick Ln
- 15 Brittany Ct
- 733 Fieldcrest Dr Unit A
- 7 Roxbury Ct
- 588 Renee Dr
- 1442 Wildmint Trail
- 1175 N Harvard Cir
- 440 Charles Ct
- 240 Kingsport Dr
- 242 Kingsport Dr
- 244 Kingsport Dr
- 1300 Umbdenstock Rd
- 442 Lowell Dr Unit 2
- 413 Sandhurst Ln Unit 2
- 426 Lowell Dr Unit 4
- 402 Lowell Dr Unit 2
- 404 Lowell Dr Unit 3
- 422 Lowell Dr Unit 2
- 526 Lowell Dr Unit 4
- 433 Sandhurst Ln Unit 2
- 435 Sandhurst Ln Unit 3
- 523 Sandhurst Ln Unit 2
- 417 Sandhurst Ln Unit D
- 482 Lowell Dr Unit 2
- 522 Lowell Dr Unit 2
- 525 Sandhurst Ln Unit 3
- 527 Sandhurst Ln Unit 4
- 463 Sandhurst Ln Unit 2
- 465 Sandhurst Ln Unit 3
- 512 Lowell Dr Unit 2
- 424 Lowell Dr Unit 3
- 514 Lowell Dr Unit 3
