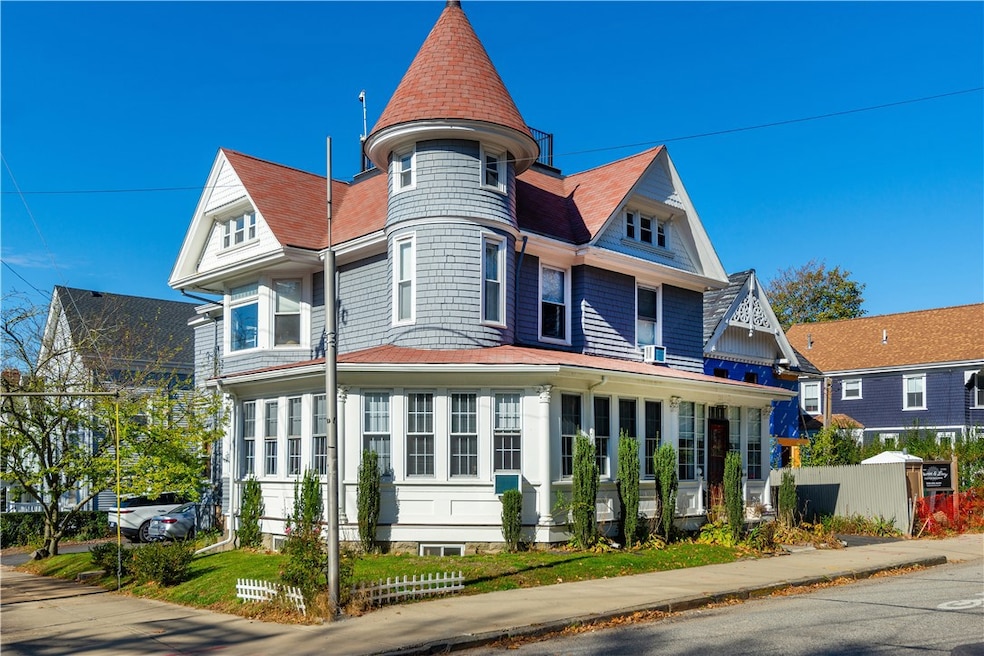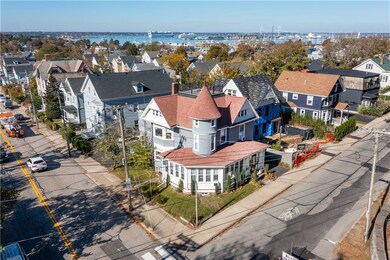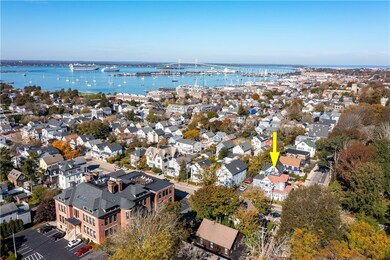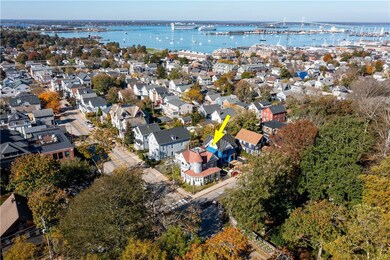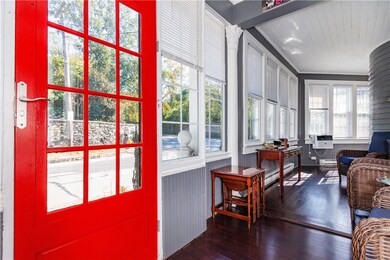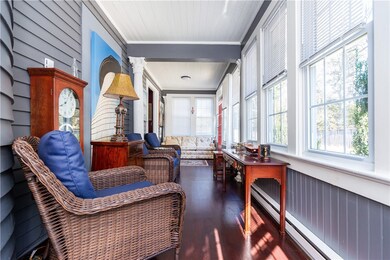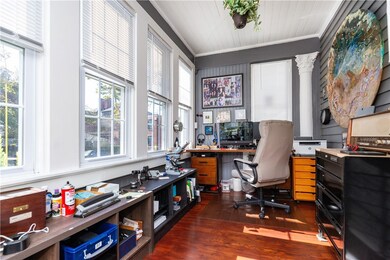
525 Spring St Newport, RI 02840
Fifth Ward NeighborhoodHighlights
- Marina
- Golf Course Community
- Antique Architecture
- Water Views
- Water Access
- Wood Flooring
About This Home
As of June 2024This home is truly inspiring. Built in 1890 and tastefully updated recently. With a very flexible floorplan boasting up to 6 bedrooms and a potential au-pair/in-law suite in the lower level. The JP Parsonage House sits on the corner of Spring and Narragansett within walking distance to the beach, docks, famous cliff walk, and all the shops, attractions and restaurants on Bellevue and Thames Street. The Queen Ann Style boasts an enclosed wrap around porch that connects to a grand entry way showcasing a beautiful oak staircase, high ceiling, and period detail. There are bedrooms and baths on all three floors, an updated kitchen with Viking Appliances, a formal dining room, den/library with detail work and built ins. (TWO FABULOUS FIREPLACES!) The double owner's suite includes 2 room sized walk-in closets, dramatic travertine master bath with very large shower. Every room is soaked with light! The new driveway has a shed under construction. Two driveway entrances and plenty of off-street parking. Updates include 200-amp electric, modern high efficiency gas on demand heat and hot water, and newer plumbing and windows throughout. Two laundry rooms make for amazing convenience. The crown jewel is the roof top deck that offers a Birdseye view of downtown Newport, Newport Harbor, the Bridges, Ft. Adams, Jamestown, and beyond!
Last Agent to Sell the Property
BHHS Commonwealth Real Estate License #REB.0015256 Listed on: 03/20/2024

Home Details
Home Type
- Single Family
Est. Annual Taxes
- $8,381
Year Built
- Built in 1890
Lot Details
- 4,792 Sq Ft Lot
- Corner Lot
- Property is zoned R10
Parking
- 1 Car Garage
- No Garage
- Driveway
Home Design
- Antique Architecture
- Victorian Architecture
- Stone Foundation
- Wood Siding
- Concrete Perimeter Foundation
Interior Spaces
- 4-Story Property
- 2 Fireplaces
- Fireplace Features Masonry
- Game Room
- Storage Room
- Laundry Room
- Wood Flooring
- Water Views
Bedrooms and Bathrooms
- 6 Bedrooms
- 4 Full Bathrooms
Partially Finished Basement
- Basement Fills Entire Space Under The House
- Interior Basement Entry
Outdoor Features
- Water Access
- Walking Distance to Water
- Porch
Location
- Property near a hospital
Utilities
- Ductless Heating Or Cooling System
- Zoned Heating
- Heating System Uses Gas
- Baseboard Heating
- Heating System Uses Steam
- 200+ Amp Service
- Gas Water Heater
Listing and Financial Details
- Tax Lot 222
- Assessor Parcel Number 525SPRINGSTNEWP
Community Details
Amenities
- Shops
- Restaurant
- Public Transportation
Recreation
- Marina
- Golf Course Community
- Tennis Courts
- Recreation Facilities
Ownership History
Purchase Details
Home Financials for this Owner
Home Financials are based on the most recent Mortgage that was taken out on this home.Purchase Details
Home Financials for this Owner
Home Financials are based on the most recent Mortgage that was taken out on this home.Purchase Details
Home Financials for this Owner
Home Financials are based on the most recent Mortgage that was taken out on this home.Purchase Details
Home Financials for this Owner
Home Financials are based on the most recent Mortgage that was taken out on this home.Purchase Details
Purchase Details
Purchase Details
Home Financials for this Owner
Home Financials are based on the most recent Mortgage that was taken out on this home.Similar Homes in Newport, RI
Home Values in the Area
Average Home Value in this Area
Purchase History
| Date | Type | Sale Price | Title Company |
|---|---|---|---|
| Warranty Deed | $1,650,000 | None Available | |
| Warranty Deed | $1,650,000 | None Available | |
| Quit Claim Deed | -- | None Available | |
| Quit Claim Deed | -- | None Available | |
| Warranty Deed | $1,075,000 | None Available | |
| Warranty Deed | $1,075,000 | None Available | |
| Warranty Deed | $1,155,000 | None Available | |
| Warranty Deed | $1,155,000 | None Available | |
| Warranty Deed | $827,000 | None Available | |
| Quit Claim Deed | -- | -- | |
| Quit Claim Deed | -- | -- | |
| Deed | $381,000 | -- | |
| Deed | $381,000 | -- |
Mortgage History
| Date | Status | Loan Amount | Loan Type |
|---|---|---|---|
| Open | $1,519,281 | Purchase Money Mortgage | |
| Closed | $1,519,281 | Purchase Money Mortgage | |
| Previous Owner | $150,000 | Stand Alone Refi Refinance Of Original Loan | |
| Previous Owner | $990,000 | Stand Alone Refi Refinance Of Original Loan | |
| Previous Owner | $600,000 | Purchase Money Mortgage | |
| Previous Owner | $356,226 | Purchase Money Mortgage | |
| Previous Owner | $132,400 | No Value Available |
Property History
| Date | Event | Price | Change | Sq Ft Price |
|---|---|---|---|---|
| 06/28/2024 06/28/24 | Sold | $1,650,000 | -5.7% | $363 / Sq Ft |
| 05/08/2024 05/08/24 | Pending | -- | -- | -- |
| 04/19/2024 04/19/24 | Price Changed | $1,749,900 | -2.8% | $385 / Sq Ft |
| 03/20/2024 03/20/24 | For Sale | $1,800,000 | +67.4% | $396 / Sq Ft |
| 10/01/2021 10/01/21 | Sold | $1,075,000 | -10.0% | $255 / Sq Ft |
| 09/01/2021 09/01/21 | Pending | -- | -- | -- |
| 07/09/2021 07/09/21 | For Sale | $1,195,000 | +3.5% | $283 / Sq Ft |
| 06/01/2021 06/01/21 | Sold | $1,155,000 | -3.3% | $366 / Sq Ft |
| 05/02/2021 05/02/21 | Pending | -- | -- | -- |
| 03/25/2021 03/25/21 | For Sale | $1,195,000 | -- | $379 / Sq Ft |
Tax History Compared to Growth
Tax History
| Year | Tax Paid | Tax Assessment Tax Assessment Total Assessment is a certain percentage of the fair market value that is determined by local assessors to be the total taxable value of land and additions on the property. | Land | Improvement |
|---|---|---|---|---|
| 2024 | $10,877 | $1,323,200 | $480,800 | $842,400 |
| 2023 | $8,381 | $844,900 | $316,500 | $528,400 |
| 2022 | $8,119 | $844,900 | $316,500 | $528,400 |
| 2021 | $7,883 | $844,900 | $316,500 | $528,400 |
| 2020 | $6,549 | $637,100 | $285,100 | $352,000 |
| 2019 | $6,549 | $637,100 | $285,100 | $352,000 |
| 2018 | $6,365 | $637,100 | $285,100 | $352,000 |
| 2017 | $6,340 | $565,600 | $219,300 | $346,300 |
| 2016 | $6,182 | $565,600 | $219,300 | $346,300 |
| 2015 | $6,035 | $565,600 | $219,300 | $346,300 |
| 2014 | $6,095 | $505,400 | $171,400 | $334,000 |
Agents Affiliated with this Home
-
Allen Gammons

Seller's Agent in 2024
Allen Gammons
BHHS Commonwealth Real Estate
(401) 742-6050
2 in this area
462 Total Sales
-
Gordon King

Buyer's Agent in 2024
Gordon King
Hogan Associates Christie's
(401) 924-1774
5 in this area
47 Total Sales
-
Kate Teixeira

Seller's Agent in 2021
Kate Teixeira
Coldwell Banker Realty
(401) 410-3955
3 in this area
54 Total Sales
-
J
Seller's Agent in 2021
James Kaull
Gustave White Sotheby's Realty
(202) 368-0010
-
Michelle Drum

Buyer's Agent in 2021
Michelle Drum
Gustave White Sotheby's Realty
(401) 265-3423
3 in this area
67 Total Sales
Map
Source: State-Wide MLS
MLS Number: 1355072
APN: NEWP-000035-000000-000222
- 421 Bellevue Ave Unit 2A
- 29 Webster St
- 621 Thames St Unit C
- 50 Lee Ave
- 6 Howe Ave Unit 8
- 3 Carroll Ave
- 4 Atlantic St
- 426 Spring St Unit B101
- 14 Leroy Ave
- 40 Atlantic St
- 11 Sylvan St
- 31 Coddington Landing Condominium Unit 19
- 70 Roseneath Ave
- 2 Harrison Ave
- 20 Berkeley Ave Unit 4
- 70 Carroll Ave Unit 510
- 70 Carroll Ave Unit 709
- 6 Gillies Ct
- 54 Coggeshall Ave
- 97 Narragansett Ave Unit C4
