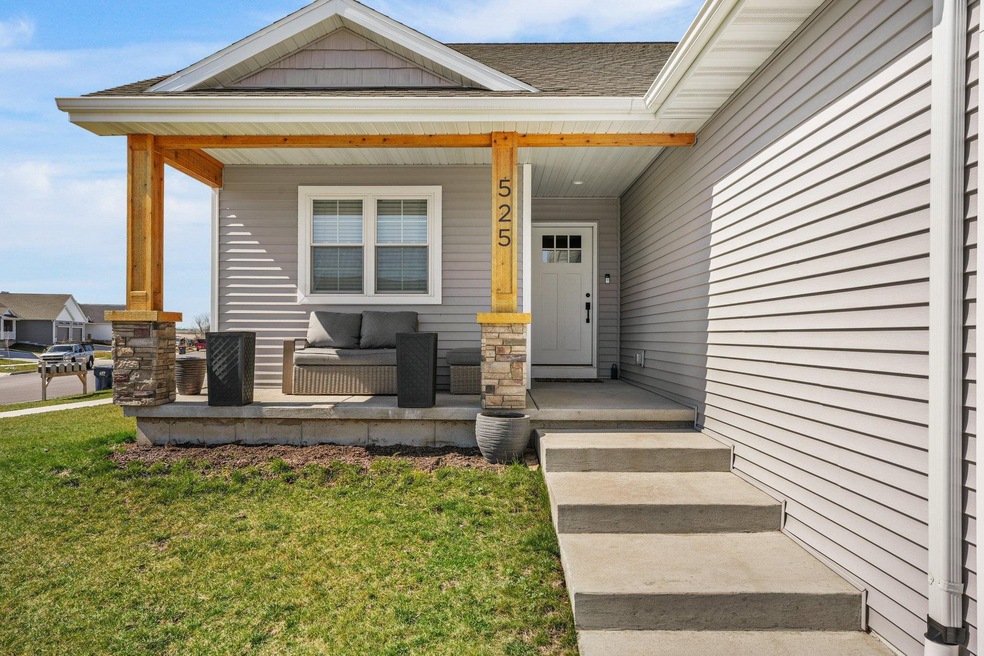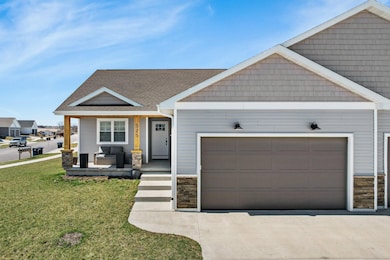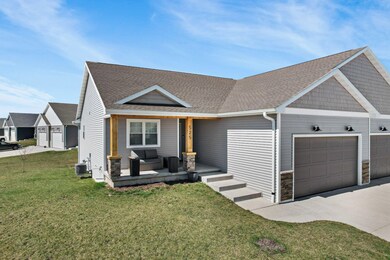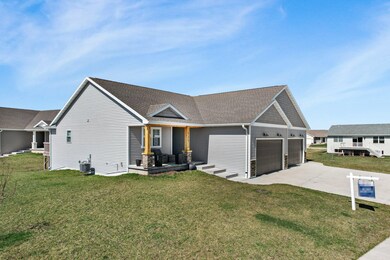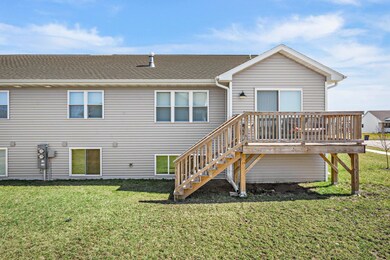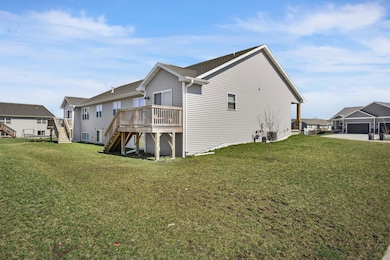
525 Stonewood Ct Evansville, WI 53536
Estimated Value: $369,523 - $400,000
Highlights
- Open Floorplan
- Vaulted Ceiling
- Wood Flooring
- Recreation Room
- Ranch Style House
- Great Room
About This Home
As of May 2024Welcome to your new sanctuary – a spacious duplex boasting three bedrooms, three bathrooms, and an array of upscale amenities designed to enhance your lifestyle. Step inside and be greeted by the inviting warmth of the living area, anchored by a captivating gas fireplace. Whether you're curling up with a book or hosting friends for a cozy gathering, this focal point adds charm and comfort to every moment. The kitchen is a chef's delight, featuring upgraded countertops that elevate both form and function. While on the main level, retreat to the serene bedrooms, each offering a peaceful escape from the day's demands. The master suite beckons with its spacious layout and private en-suite bathroom, providing a tranquil oasis to unwind and recharge. Schedule a showing today!
Last Agent to Sell the Property
Realty Executives Cooper Spransy License #89629-94 Listed on: 03/25/2024

Home Details
Home Type
- Single Family
Est. Annual Taxes
- $5,562
Year Built
- Built in 2021
Lot Details
- 6,970 Sq Ft Lot
- Level Lot
Home Design
- Ranch Style House
- Poured Concrete
- Vinyl Siding
- Stone Exterior Construction
Interior Spaces
- Open Floorplan
- Vaulted Ceiling
- Low Emissivity Windows
- Great Room
- Recreation Room
- Wood Flooring
Kitchen
- Breakfast Bar
- Oven or Range
- Microwave
- Dishwasher
- ENERGY STAR Qualified Appliances
- Kitchen Island
- Disposal
Bedrooms and Bathrooms
- 3 Bedrooms
- Split Bedroom Floorplan
- Walk-In Closet
- 3 Full Bathrooms
- Bathtub
Laundry
- Laundry on main level
- Dryer
- Washer
Finished Basement
- Basement Fills Entire Space Under The House
- Basement Ceilings are 8 Feet High
- Sump Pump
- Basement Windows
Parking
- 2 Car Attached Garage
- Garage Door Opener
- Driveway Level
Accessible Home Design
- Accessible Full Bathroom
- Accessible Bedroom
- Accessible Doors
- Low Pile Carpeting
Schools
- Levi Leonard Elementary School
- Jc Mckenna Middle School
- Evansville High School
Utilities
- Forced Air Cooling System
- Water Softener
- Cable TV Available
Community Details
- Built by Hurley
- Stonewood Grove Subdivision
Ownership History
Purchase Details
Home Financials for this Owner
Home Financials are based on the most recent Mortgage that was taken out on this home.Similar Homes in Evansville, WI
Home Values in the Area
Average Home Value in this Area
Purchase History
| Date | Buyer | Sale Price | Title Company |
|---|---|---|---|
| Faucette Karen | $348,500 | None Listed On Document |
Mortgage History
| Date | Status | Borrower | Loan Amount |
|---|---|---|---|
| Closed | Faucette Karen | $14,770 | |
| Open | Faucette Karen | $329,650 |
Property History
| Date | Event | Price | Change | Sq Ft Price |
|---|---|---|---|---|
| 05/17/2024 05/17/24 | Sold | $348,500 | +2.5% | $175 / Sq Ft |
| 04/05/2024 04/05/24 | Pending | -- | -- | -- |
| 04/03/2024 04/03/24 | For Sale | $340,000 | -2.4% | $171 / Sq Ft |
| 03/25/2024 03/25/24 | Off Market | $348,500 | -- | -- |
| 10/04/2021 10/04/21 | Sold | $310,000 | 0.0% | $155 / Sq Ft |
| 10/04/2021 10/04/21 | Pending | -- | -- | -- |
| 10/04/2021 10/04/21 | For Sale | $310,000 | -- | $155 / Sq Ft |
Tax History Compared to Growth
Tax History
| Year | Tax Paid | Tax Assessment Tax Assessment Total Assessment is a certain percentage of the fair market value that is determined by local assessors to be the total taxable value of land and additions on the property. | Land | Improvement |
|---|---|---|---|---|
| 2024 | $5,833 | $283,900 | $30,900 | $253,000 |
| 2023 | $5,235 | $283,900 | $30,900 | $253,000 |
| 2022 | $5,160 | $283,900 | $30,900 | $253,000 |
Agents Affiliated with this Home
-
Logan O'Brien

Seller's Agent in 2024
Logan O'Brien
Realty Executives
(608) 438-4196
6 in this area
107 Total Sales
-
Charla Piper

Buyer's Agent in 2024
Charla Piper
Century 21 Affiliated
(608) 359-9578
1 in this area
177 Total Sales
-
Becky Hurley

Seller's Agent in 2021
Becky Hurley
Hurley Realty LLC
(608) 732-7020
30 in this area
46 Total Sales
Map
Source: South Central Wisconsin Multiple Listing Service
MLS Number: 1973587
APN: 627-533509A
- 519 Seventh St
- 527 Seventh St
- 525 Seventh St
- 517 Seventh St
- 613 Emmanuel Ct
- 579 Elijah Ct
- 665 Porter Rd
- 601 Porter Rd
- 35 Windmill Ridge Rd
- 37 S Windmill Ridge Rd
- 17 S 5th St
- 38 N Windmill Ridge Rd
- 39 N Windmill Ridge Rd
- 597 Garfield Ave 94 N 6th St
- 447 S 2nd St
- 48 N 4th St
- 231 N 4th St
- 235 N 4th St
- 261 N 4th St
- 275 N 4th St
- 523 Stonewood Ct
- 525 Stonewood Ct
- 630-632 Locust Ln
- 649 Prairie View Dr
- 632 Locust Ln
- 661 Prairie View Dr
- 522 Stonewood Ct
- 524 Stonewood Ct
- 530 Stonewood Ct
- 631 Locust Ln
- 532 Stonewood Ct
- 637 Prairie View Dr
- 636 Locust Ln
- 667 Prairie View Dr
- 655 Prairie View Dr
- 538 Stonewood Ct
- 637 Locust Ln
- 631 Prairie View Dr
- 673 Prairie View Dr
- 547 Stonewood Ct
