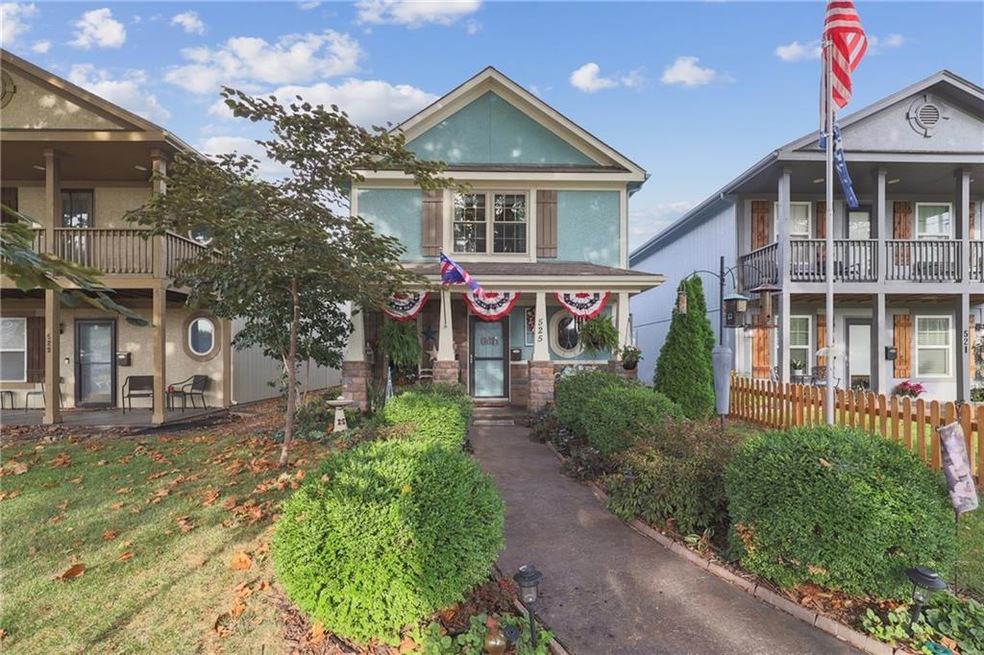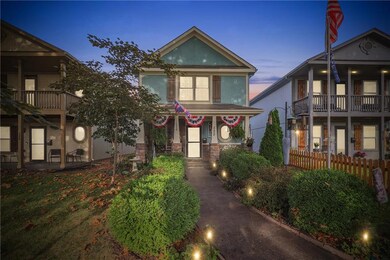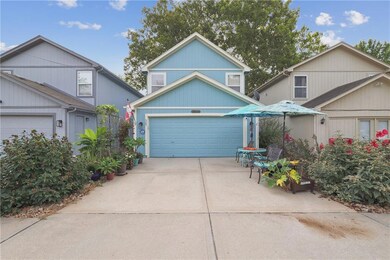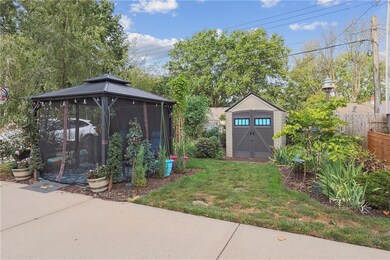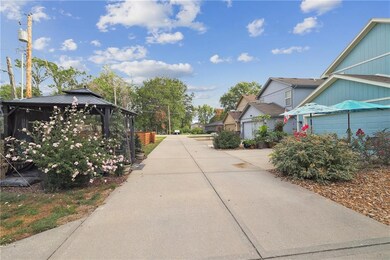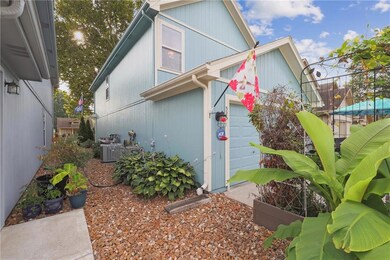
525 SW 15th St Blue Springs, MO 64015
Estimated Value: $254,233 - $270,000
Highlights
- No HOA
- Covered patio or porch
- 2 Car Attached Garage
- Paul Kinder Middle School Rated A
- Thermal Windows
- Eat-In Kitchen
About This Home
As of November 2024This stunning 2-story home features 3 spacious bedrooms and 2 and a half bathrooms, perfect for comfortable living. Step outside to a beautifully landscaped oasis, where vibrant perennials bloom throughout spring, summer, and fall, offering a colorful retreat year-round. Recent updates include all front windows replaced in 2020, new flooring in living room installed seven years ago, and fresh carpet added to the stairs, upstairs hallway, and master bedroom in 2021. The backyard is a true gem, with a screened in gazebo complete with an electric fan added last summer, perfect for outdoor relaxation. Ample storage sheds, including one on the side of the property, both of which stay with the home. All appliances were replaced in 2018, featuring a quiet Bosch dishwasher that enhances the kitchen's functionality. This home blends comfort, charm, and modern upgrades, ready for you to move right in!
Last Agent to Sell the Property
ReeceNichols - Eastland Brokerage Phone: 816-207-7274 License #2022033590 Listed on: 09/07/2024

Home Details
Home Type
- Single Family
Est. Annual Taxes
- $2,981
Year Built
- Built in 2007
Lot Details
- 4,200 Sq Ft Lot
- Paved or Partially Paved Lot
Parking
- 2 Car Attached Garage
Home Design
- Slab Foundation
- Composition Roof
- Wood Siding
- Synthetic Stucco Exterior
Interior Spaces
- 1,500 Sq Ft Home
- 2-Story Property
- Ceiling Fan
- Thermal Windows
- Living Room
- Combination Kitchen and Dining Room
- Fire and Smoke Detector
- Laundry on upper level
Kitchen
- Eat-In Kitchen
- Built-In Oven
- Dishwasher
- Disposal
Flooring
- Carpet
- Tile
Bedrooms and Bathrooms
- 3 Bedrooms
- Walk-In Closet
Outdoor Features
- Covered patio or porch
Schools
- Thomas J Ultican Elementary School
- Blue Springs High School
Utilities
- Cooling Available
- Heat Pump System
Community Details
- No Home Owners Association
- Mcarthur Place Subdivision
Listing and Financial Details
- Assessor Parcel Number 35-740-16-11-00-0-00-000
- $0 special tax assessment
Ownership History
Purchase Details
Home Financials for this Owner
Home Financials are based on the most recent Mortgage that was taken out on this home.Purchase Details
Purchase Details
Home Financials for this Owner
Home Financials are based on the most recent Mortgage that was taken out on this home.Purchase Details
Home Financials for this Owner
Home Financials are based on the most recent Mortgage that was taken out on this home.Purchase Details
Purchase Details
Home Financials for this Owner
Home Financials are based on the most recent Mortgage that was taken out on this home.Similar Homes in Blue Springs, MO
Home Values in the Area
Average Home Value in this Area
Purchase History
| Date | Buyer | Sale Price | Title Company |
|---|---|---|---|
| Peterson Brittany A | -- | None Listed On Document | |
| Dombkowski Richard J | -- | None Available | |
| Dombkowski Richard J | -- | Kansas City Title Inc | |
| Balachowski Haley B | -- | None Available | |
| Groom Alana M | -- | Kansas City Title | |
| Courtney Tammy R | -- | First American Title |
Mortgage History
| Date | Status | Borrower | Loan Amount |
|---|---|---|---|
| Open | Peterson Brittany A | $257,050 | |
| Previous Owner | Dombkoweki Richard J | $192,457 | |
| Previous Owner | Dombkowski Richard J | $190,000 | |
| Previous Owner | Dombkowski Richard J | $170,445 | |
| Previous Owner | Balachowski Haley B | $124,643 | |
| Previous Owner | Courtney Tammy R | $260,000 | |
| Previous Owner | Courtney Tammy R | $100,000 | |
| Previous Owner | Courtney Tammy R | $130,122 | |
| Previous Owner | Bmf Enterprises Llc | $118,400 |
Property History
| Date | Event | Price | Change | Sq Ft Price |
|---|---|---|---|---|
| 11/05/2024 11/05/24 | Sold | -- | -- | -- |
| 09/23/2024 09/23/24 | Pending | -- | -- | -- |
| 09/07/2024 09/07/24 | For Sale | $265,000 | +60.6% | $177 / Sq Ft |
| 02/12/2018 02/12/18 | Sold | -- | -- | -- |
| 12/16/2017 12/16/17 | Pending | -- | -- | -- |
| 12/15/2017 12/15/17 | For Sale | $165,000 | +22.2% | $110 / Sq Ft |
| 02/19/2016 02/19/16 | Sold | -- | -- | -- |
| 01/04/2016 01/04/16 | Pending | -- | -- | -- |
| 10/31/2015 10/31/15 | For Sale | $135,000 | -- | -- |
Tax History Compared to Growth
Tax History
| Year | Tax Paid | Tax Assessment Tax Assessment Total Assessment is a certain percentage of the fair market value that is determined by local assessors to be the total taxable value of land and additions on the property. | Land | Improvement |
|---|---|---|---|---|
| 2024 | $3,040 | $37,265 | $1,942 | $35,323 |
| 2023 | $2,982 | $37,265 | $1,676 | $35,589 |
| 2022 | $3,062 | $33,820 | $7,037 | $26,783 |
| 2021 | $3,059 | $33,820 | $7,037 | $26,783 |
| 2020 | $3,057 | $34,372 | $7,037 | $27,335 |
| 2019 | $2,955 | $34,372 | $7,037 | $27,335 |
| 2018 | $2,672 | $29,915 | $6,125 | $23,790 |
| 2017 | $2,598 | $29,915 | $6,125 | $23,790 |
| 2016 | $2,598 | $29,165 | $3,952 | $25,213 |
| 2014 | $2,298 | $25,718 | $4,465 | $21,253 |
Agents Affiliated with this Home
-
Alexandra Street
A
Seller's Agent in 2024
Alexandra Street
ReeceNichols - Eastland
(816) 207-7274
2 in this area
19 Total Sales
-
Becka Watkins
B
Buyer's Agent in 2024
Becka Watkins
ReeceNichols - Eastland
(816) 908-6091
1 in this area
17 Total Sales
-
JC Sanders
J
Seller's Agent in 2018
JC Sanders
ReeceNichols - Parkville
(816) 582-7155
23 Total Sales
-
Ted Hayes
T
Buyer's Agent in 2018
Ted Hayes
Worth Clark Realty
(816) 258-3338
11 Total Sales
-
Debbie White

Seller's Agent in 2016
Debbie White
ReeceNichols - Lees Summit
(816) 985-3444
14 in this area
180 Total Sales
-
J
Buyer's Agent in 2016
Jan Peterson
ReeceNichols - Country Club Plaza
Map
Source: Heartland MLS
MLS Number: 2508966
APN: 35-740-16-11-00-0-00-000
- 1700 SW Mc Arthur St
- 505 SW 18th St
- 1508 SW Smith St
- 1707 SW Walnut St
- 1504 SW Sunset St
- 607 SW 8th St
- 915 SW 16th St
- 802 SW Walnut St
- 1013 SW 16th St
- 1100 SW Azure Ave
- 152 SW 8th St
- 1208 SW Horizon Dr
- 206 SW 22nd St
- 1205 SW 20th St
- 508 NW 15th St
- 1400 NW R D Mize Rd
- 1116 SW 24th Street Ct
- 1320 SW 21st St
- 1805 SW West View Cir
- 308 W Walnut St
