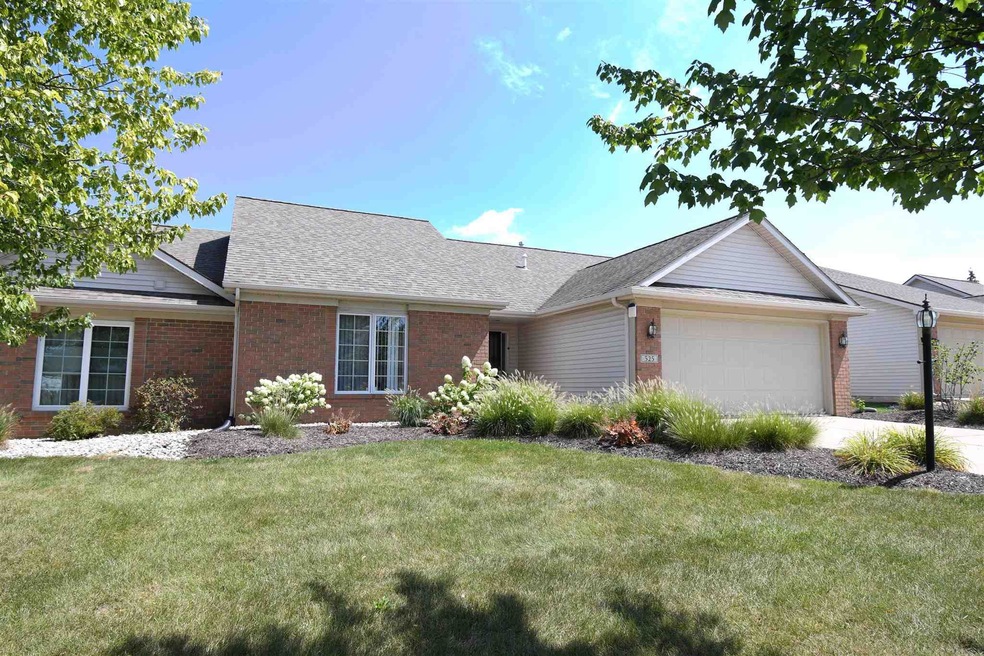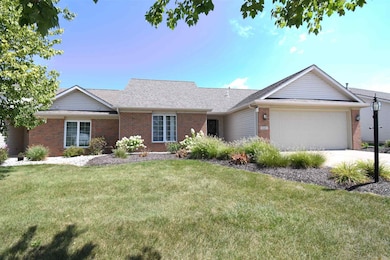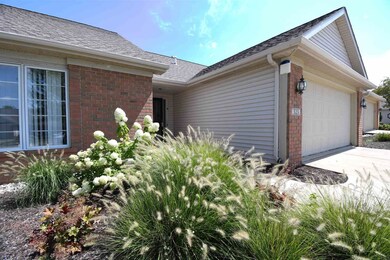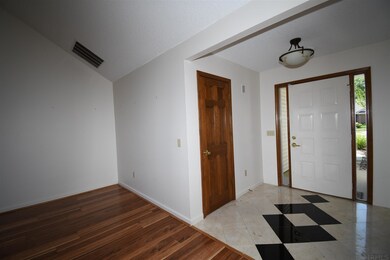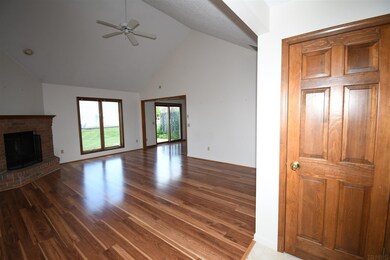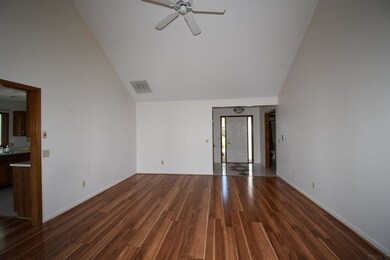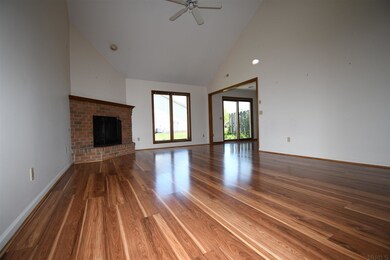
525 Tattersholl Ct Fort Wayne, IN 46804
Southwest Fort Wayne NeighborhoodHighlights
- Primary Bedroom Suite
- Ranch Style House
- Great Room
- Homestead Senior High School Rated A
- Cathedral Ceiling
- 2 Car Attached Garage
About This Home
As of September 2021Need a ready ranch villa with great curb appeal and beautiful landscaping? Move in and enjoy the beautiful and easily maintained wood laminate and marble flooring. Front coat closet. Vaulted great room ceiling and corner brick fireplace that adds to the ambiance. An abundance of natural light throughout. Ample kitchen cabinetry, pantry and stainless steel appliances PLUS washer and dryer that remain (not warranted). Convenient laundry. Private patio area. Large master en suite with huge walk in closet. 2nd bedroom could also be den or extra tv room. Convenient to I-69, shopping and hospitals and bike path. Water heater and HVAC system 2014.
Property Details
Home Type
- Condominium
Est. Annual Taxes
- $2,212
Year Built
- Built in 1993
HOA Fees
- $85 Monthly HOA Fees
Parking
- 2 Car Attached Garage
- Garage Door Opener
Home Design
- Ranch Style House
- Brick Exterior Construction
- Slab Foundation
- Vinyl Construction Material
Interior Spaces
- 1,232 Sq Ft Home
- Woodwork
- Cathedral Ceiling
- Ceiling Fan
- Entrance Foyer
- Great Room
- Living Room with Fireplace
- Electric Dryer Hookup
Bedrooms and Bathrooms
- 2 Bedrooms
- Primary Bedroom Suite
- Walk-In Closet
- 2 Full Bathrooms
- Separate Shower
Outdoor Features
- Patio
Schools
- Whispering Meadows Elementary School
- Woodside Middle School
- Homestead High School
Utilities
- Forced Air Heating and Cooling System
- Heating System Uses Gas
Listing and Financial Details
- Assessor Parcel Number 02-11-01-307-006.000-075
Ownership History
Purchase Details
Home Financials for this Owner
Home Financials are based on the most recent Mortgage that was taken out on this home.Purchase Details
Home Financials for this Owner
Home Financials are based on the most recent Mortgage that was taken out on this home.Purchase Details
Home Financials for this Owner
Home Financials are based on the most recent Mortgage that was taken out on this home.Purchase Details
Purchase Details
Home Financials for this Owner
Home Financials are based on the most recent Mortgage that was taken out on this home.Purchase Details
Similar Homes in Fort Wayne, IN
Home Values in the Area
Average Home Value in this Area
Purchase History
| Date | Type | Sale Price | Title Company |
|---|---|---|---|
| Warranty Deed | $212,000 | Fidelity National Title | |
| Deed | $130,000 | -- | |
| Personal Reps Deed | $130,000 | Trademark Title | |
| Warranty Deed | -- | None Available | |
| Warranty Deed | -- | Commonwealth-Dreibelbiss Tit | |
| Warranty Deed | -- | Metropolitan Title In Llc | |
| Warranty Deed | -- | Three Rivers Title Company I |
Mortgage History
| Date | Status | Loan Amount | Loan Type |
|---|---|---|---|
| Previous Owner | $91,900 | New Conventional | |
| Previous Owner | $89,100 | Balloon |
Property History
| Date | Event | Price | Change | Sq Ft Price |
|---|---|---|---|---|
| 09/10/2021 09/10/21 | Sold | $212,000 | +21.9% | $172 / Sq Ft |
| 08/26/2021 08/26/21 | Pending | -- | -- | -- |
| 08/25/2021 08/25/21 | For Sale | $173,900 | +33.8% | $141 / Sq Ft |
| 05/02/2018 05/02/18 | Sold | $130,000 | +0.1% | $106 / Sq Ft |
| 04/19/2018 04/19/18 | Pending | -- | -- | -- |
| 03/22/2018 03/22/18 | For Sale | $129,900 | -- | $105 / Sq Ft |
Tax History Compared to Growth
Tax History
| Year | Tax Paid | Tax Assessment Tax Assessment Total Assessment is a certain percentage of the fair market value that is determined by local assessors to be the total taxable value of land and additions on the property. | Land | Improvement |
|---|---|---|---|---|
| 2024 | $1,873 | $197,000 | $40,000 | $157,000 |
| 2022 | $1,880 | $175,300 | $23,000 | $152,300 |
| 2021 | $1,065 | $108,200 | $16,600 | $91,600 |
| 2020 | $2,212 | $104,200 | $18,100 | $86,100 |
| 2019 | $2,073 | $98,100 | $18,200 | $79,900 |
| 2018 | $1,339 | $127,600 | $23,000 | $104,600 |
| 2017 | $1,118 | $106,900 | $23,000 | $83,900 |
| 2016 | $1,080 | $105,300 | $23,000 | $82,300 |
| 2014 | $927 | $98,400 | $23,000 | $75,400 |
| 2013 | -- | $96,600 | $23,000 | $73,600 |
Agents Affiliated with this Home
-
Tamara Braun

Seller's Agent in 2021
Tamara Braun
Estate Advisors LLC
(260) 433-6974
88 in this area
249 Total Sales
-
Debra McPherson

Seller Co-Listing Agent in 2021
Debra McPherson
Estate Advisors LLC
(260) 312-2573
13 in this area
41 Total Sales
-
Jayne Shady

Buyer's Agent in 2021
Jayne Shady
CENTURY 21 Bradley Realty, Inc
(260) 402-4083
4 in this area
42 Total Sales
-
Ed McCutcheon

Seller's Agent in 2018
Ed McCutcheon
CENTURY 21 Bradley Realty, Inc
(260) 760-4655
8 in this area
80 Total Sales
-
Phil Laux

Buyer's Agent in 2018
Phil Laux
RE/MAX
(260) 433-5038
7 in this area
18 Total Sales
Map
Source: Indiana Regional MLS
MLS Number: 202135448
APN: 02-11-01-307-006.000-075
- 7529 Haven Blvd Unit 27
- 8213 Catberry Trail
- 8256 Catberry Trail
- 8293 Catberry Trail
- 8201 Catberry Trail Unit 109
- 181 N Deer Cliff Run Unit 75
- 109 N Deer Cliff Run Unit 74
- 104 N Deer Cliff Run Unit 73
- 218 N Deer Cliff Run Unit 71
- 250 N Deer Cliff Run Unit 70
- 284 N Deer Cliff Run Unit 68
- 306 N Deer Cliff Run Unit 67
- 338 N Deer Cliff Run Unit 66
- 7489 Haven Blvd Unit 14
- 7255 Haven Blvd Unit 3
- 1229 Dell Cove Dr
- 7545 Haven Blvd Unit 29
- 7517 Haven Blvd Unit 26
- 7349 Haven Blvd Unit 8
- 7341 Haven Blvd Unit 7
