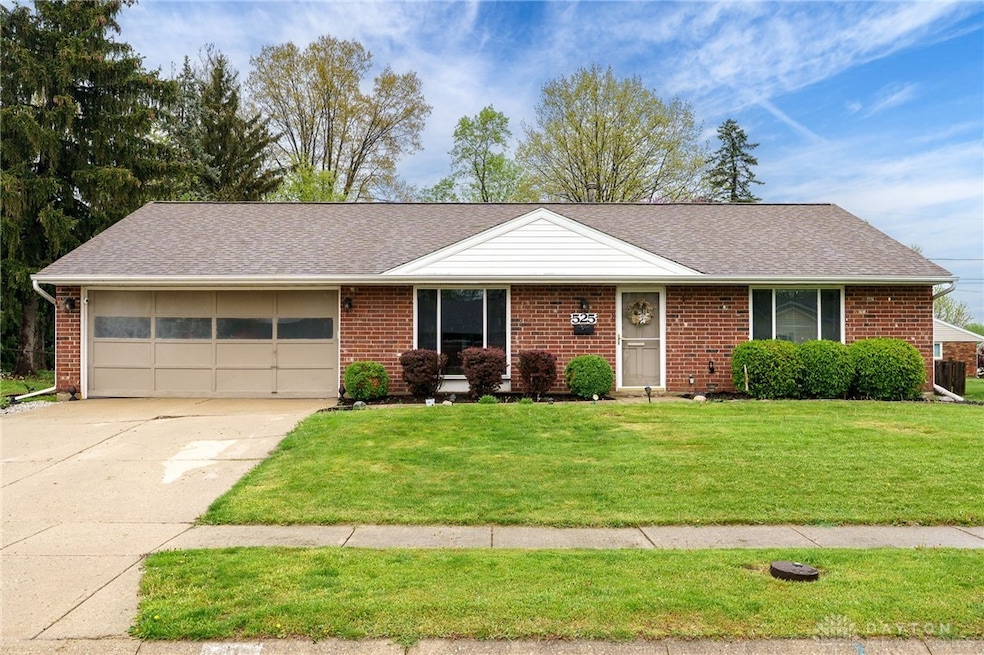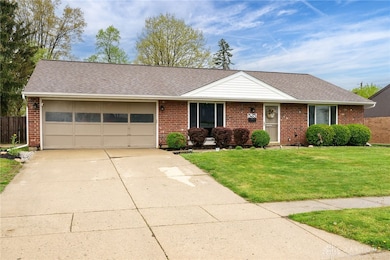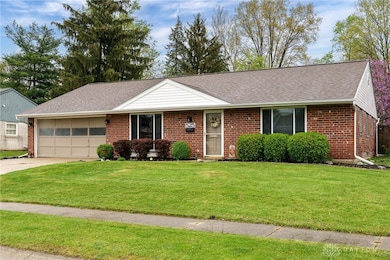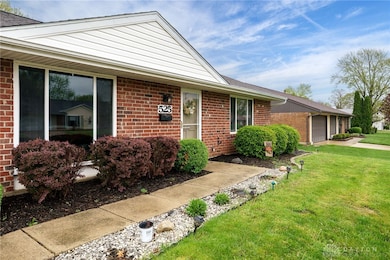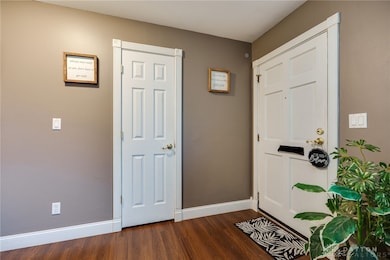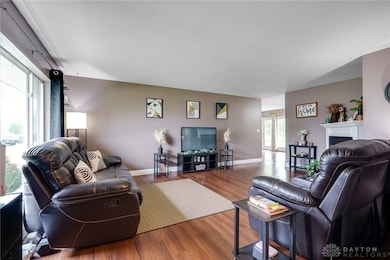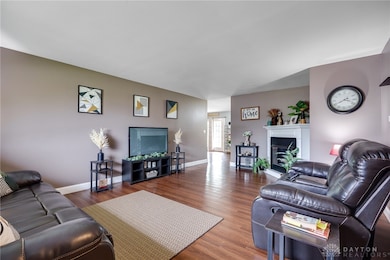
525 Unger Ave Englewood, OH 45322
Estimated payment $1,622/month
Highlights
- Hydromassage or Jetted Bathtub
- 2 Car Attached Garage
- Patio
- No HOA
- Double Pane Windows
- Bathroom on Main Level
About This Home
Charming Updated Home in the Heart of Englewood! Welcome to this beautifully updated 3-bedroom, 2-bath home nestled on nearly 1/3 of an acre in a quiet Englewood neighborhood. Offering just under 1,500 square feet of thoughtfully designed living space, this move-in-ready gem is packed with modern upgrades and timeless charm. Step inside to find fresh paint, updated flooring throughout, and stylish new doors that create a crisp, clean feel. The home features two spacious living areas, perfect for both relaxation and entertaining, with a cozy electric fireplace adding warmth and ambiance. The updated kitchen is a chef’s dream, boasting a full stainless steel appliance package, a butcher block island, and ample cabinet space—ideal for hosting friends or preparing family meals. All three bedrooms are generously sized, including a true primary suite complete with a private, updated bathroom. Enjoy the outdoors in your expansive backyard featuring a gorgeous rear patio—perfect for summer barbecues and gatherings. The enormous shed offers plenty of storage for tools, equipment, or hobby needs. Additional updates include vinyl replacement windows and a durable three-dimensional roof for peace of mind. Located just minutes from the best of Englewood, with easy access to I-70, State Route 48, and State Route 49, commuting and conveniences are right at your fingertips. Add to all of this a one-year home warranty provided for peace of mind! Don’t miss your chance to own this incredible home that blends modern comfort with everyday functionality—schedule your tour today!
Home Details
Home Type
- Single Family
Est. Annual Taxes
- $3,367
Year Built
- 1970
Lot Details
- 0.29 Acre Lot
- Lot Dimensions are 80x134x91x178
- Fenced
Parking
- 2 Car Attached Garage
- Parking Storage or Cabinetry
- Garage Door Opener
Home Design
- Brick Exterior Construction
- Slab Foundation
- Vinyl Siding
Interior Spaces
- 1,449 Sq Ft Home
- 1-Story Property
- Self Contained Fireplace Unit Or Insert
- Electric Fireplace
- Double Pane Windows
- Vinyl Clad Windows
- Double Hung Windows
- Aluminum Window Frames
- Fire and Smoke Detector
Kitchen
- Range
- Microwave
- Dishwasher
- Kitchen Island
- Laminate Countertops
Bedrooms and Bathrooms
- 3 Bedrooms
- Bathroom on Main Level
- 2 Full Bathrooms
- Hydromassage or Jetted Bathtub
Laundry
- Dryer
- Washer
Outdoor Features
- Patio
- Shed
Utilities
- Forced Air Heating and Cooling System
- 220 Volts in Garage
- High Speed Internet
Community Details
- No Home Owners Association
- Englewood Hills Subdivision
Listing and Financial Details
- Home warranty included in the sale of the property
- Assessor Parcel Number M57-00506-0009
Map
Home Values in the Area
Average Home Value in this Area
Tax History
| Year | Tax Paid | Tax Assessment Tax Assessment Total Assessment is a certain percentage of the fair market value that is determined by local assessors to be the total taxable value of land and additions on the property. | Land | Improvement |
|---|---|---|---|---|
| 2024 | $3,367 | $59,030 | $10,780 | $48,250 |
| 2023 | $3,367 | $59,030 | $10,780 | $48,250 |
| 2022 | $3,077 | $41,510 | $7,590 | $33,920 |
| 2021 | $3,086 | $41,510 | $7,590 | $33,920 |
| 2020 | $3,028 | $41,510 | $7,590 | $33,920 |
| 2019 | $2,718 | $33,370 | $8,730 | $24,640 |
| 2018 | $2,691 | $33,370 | $8,730 | $24,640 |
| 2017 | $2,673 | $33,370 | $8,730 | $24,640 |
| 2016 | $2,605 | $31,950 | $7,590 | $24,360 |
| 2015 | $2,384 | $31,950 | $7,590 | $24,360 |
| 2014 | $2,384 | $31,950 | $7,590 | $24,360 |
| 2012 | -- | $38,510 | $8,400 | $30,110 |
Property History
| Date | Event | Price | Change | Sq Ft Price |
|---|---|---|---|---|
| 07/21/2025 07/21/25 | Price Changed | $242,000 | -1.2% | $167 / Sq Ft |
| 07/16/2025 07/16/25 | Price Changed | $244,900 | 0.0% | $169 / Sq Ft |
| 07/16/2025 07/16/25 | For Sale | $244,900 | -2.0% | $169 / Sq Ft |
| 06/29/2025 06/29/25 | Off Market | $249,900 | -- | -- |
| 05/16/2025 05/16/25 | For Sale | $249,900 | +11.1% | $172 / Sq Ft |
| 11/14/2023 11/14/23 | Sold | $224,900 | 0.0% | $155 / Sq Ft |
| 10/14/2023 10/14/23 | Pending | -- | -- | -- |
| 10/06/2023 10/06/23 | Price Changed | $224,900 | -2.2% | $155 / Sq Ft |
| 09/27/2023 09/27/23 | For Sale | $229,900 | -- | $159 / Sq Ft |
Purchase History
| Date | Type | Sale Price | Title Company |
|---|---|---|---|
| Deed | $224,900 | Partners Land Title | |
| Warranty Deed | -- | -- |
Mortgage History
| Date | Status | Loan Amount | Loan Type |
|---|---|---|---|
| Open | $220,825 | FHA | |
| Previous Owner | $101,850 | VA |
Similar Homes in the area
Source: Dayton REALTORS®
MLS Number: 934419
APN: M57-00506-0009
- 794 Browning Ave
- 513 Koerner Ave
- 435 Nies Ave
- 114 Millwood Village Dr
- 815 Hile Ln
- 369 Winterset Dr
- 1000 Michele Ct
- 830 W Wenger Rd
- 317 Wolf Ave
- 306 Pauly Dr
- 607 Albert St
- 305 Pauly Dr
- 508 Wolf Ave
- 813 Ridge Rd
- 323 Meadowgrove Dr
- 4267 W Wenger Rd
- 4245 W Wenger Rd
- 1010 Heathwood Dr
- 1006 Terracewood Dr
- 1008 Terracewood Dr
- 601 W Wenger Rd
- 108 Brownstone Dr
- 507 S Main St
- 1018 Sunset Dr
- 810 Sonora Ct
- 121 Old Carriage Dr
- 132 Warner Dr
- 312 S San Bernardino Trail
- 240 Fieldstone Dr
- 78 Woolery Ln
- 4921H Bloomfield Dr
- 5790 Denlinger Rd
- 3303 Shiloh Springs Rd
- 5 Belle Meadows Dr
- 9000 Springmeadow Ln
- 751 Tapestry Ln
- 700 Keswick Cir
- 1570 Shiloh Springs Rd Unit 1580
- 617-621 N Sherry Dr Unit 621
- 400 Burman Ave
