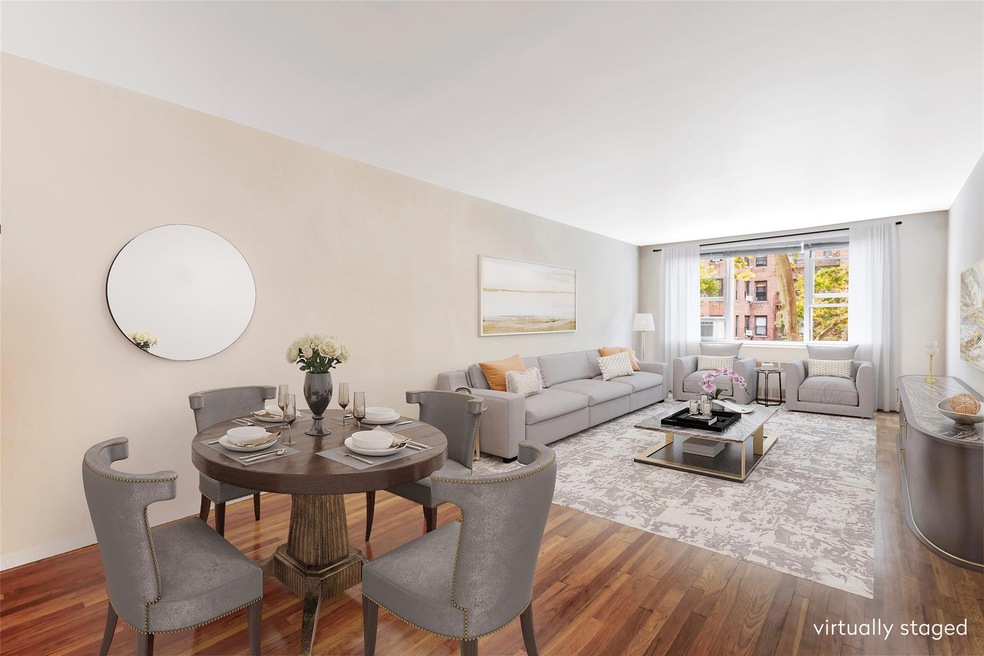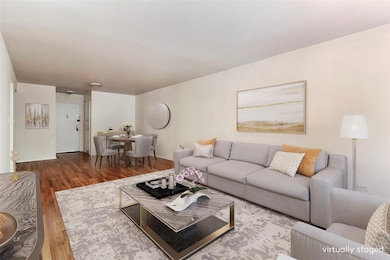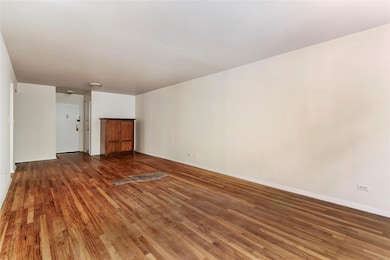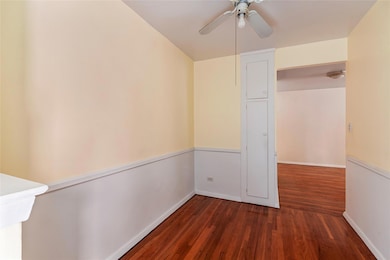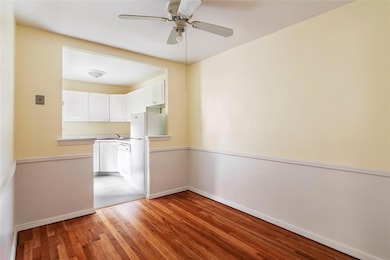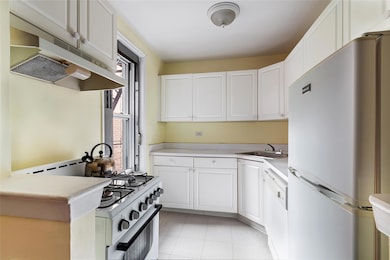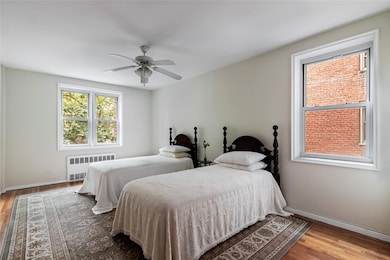Estimated payment $1,497/month
Highlights
- Property is near public transit
- Wood Flooring
- Eat-In Kitchen
- P.S. 24 Spuyten Duyvil Rated A
- End Unit
- Walk-In Closet
About This Home
Welcome to the Belmar, located in Riverdale’s town center where restaurants, shops and services abound. This is a large and light-filled one bedroom one bath corner unit co-op with a separate breakfast nook that can be used for dining or as a home office. Apartment details include beautiful hardwood floors throughout, an entry foyer, an oversized living and dining area, plenty of closets, South and West exposures and windowed kitchen and bathroom.
The building is near everything: shops, restaurants, parks, schools, No. 1 subway and an abundance of transportation choices: Metro-North, Express buses to Manhattan’s east side, west side and Wall Street, local buses to the no. 1 and A subways and to other Bronx and Upper Manhattan destinations and easy access to the Henry Hudson Pkwy and the NYS Thruway.
The low monthly maintenance is $930.24. Building amenities include a live-in super, common laundry room, bike storage, storage and garage parking (both subject to availability). Pets allowed upon approval.
Listing Agent
Brown Harris Stevens Brokerage Phone: 718-878-1700 License #10401233997 Listed on: 02/19/2025

Property Details
Home Type
- Co-Op
Year Built
- Built in 1956
Lot Details
- End Unit
Home Design
- Entry on the 2nd floor
- Brick Exterior Construction
Interior Spaces
- 800 Sq Ft Home
- Entrance Foyer
- Wood Flooring
- Eat-In Kitchen
Bedrooms and Bathrooms
- 1 Bedroom
- Walk-In Closet
- 1 Full Bathroom
Parking
- Garage
- Waiting List for Parking
Location
- Property is near public transit
- Property is near schools
- Property is near shops
Schools
- Contact Agent Elementary School
- Contact Agent High School
Utilities
- Cooling System Mounted To A Wall/Window
- Hot Water Heating System
- Heating System Uses Natural Gas
- Radiant Heating System
- Water Heater
Community Details
Amenities
- Laundry Facilities
- Elevator
Recreation
- Park
Pet Policy
- Call for details about the types of pets allowed
Overview
- 6-Story Property
Map
Home Values in the Area
Average Home Value in this Area
Property History
| Date | Event | Price | List to Sale | Price per Sq Ft |
|---|---|---|---|---|
| 09/22/2025 09/22/25 | Pending | -- | -- | -- |
| 08/26/2025 08/26/25 | For Sale | $239,000 | 0.0% | $299 / Sq Ft |
| 08/20/2025 08/20/25 | Off Market | $239,000 | -- | -- |
| 07/07/2025 07/07/25 | For Sale | $239,000 | 0.0% | $299 / Sq Ft |
| 04/17/2025 04/17/25 | Pending | -- | -- | -- |
| 02/19/2025 02/19/25 | For Sale | $239,000 | -- | $299 / Sq Ft |
Source: OneKey® MLS
MLS Number: 825400
APN: 05796-01072D
- 3625 Oxford Ave Unit 6B
- 525 W 236 St Unit 6A
- 525 W 236th St Unit 6A
- 525 W 236th St Unit 5B
- 525 W 236th St Unit 6H
- 525 W 238th St Unit 1H
- 525 W 238th St Unit 1N
- 525 W 238th St Unit 1L
- 3536 Cambridge Ave Unit 7E
- 3601 Johnson Ave Unit 5K
- 3601 Johnson Ave Unit 6M
- 3601 Johnson Ave Unit 1D
- 3601 Johnson Ave Unit 4L
- 3635 Johnson Ave Unit 6D
- 3635 Johnson Ave Unit 4M
- 3635 Johnson Ave Unit 6J
- 3635 Johnson Ave Unit 3N
- 3512 Oxford Ave Unit 6C
- 3512 Oxford Ave Unit 2F
- 3600 Fieldston Rd Unit 4F
