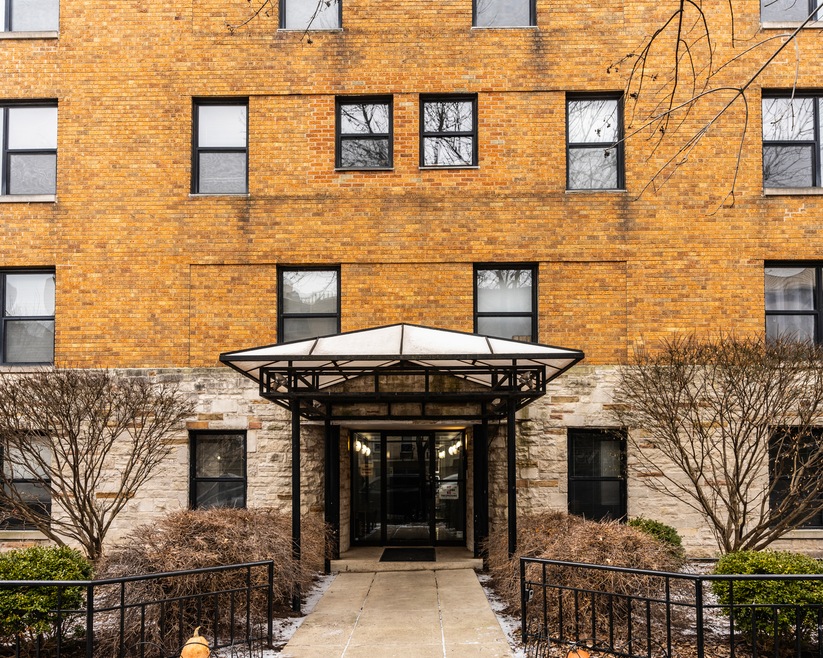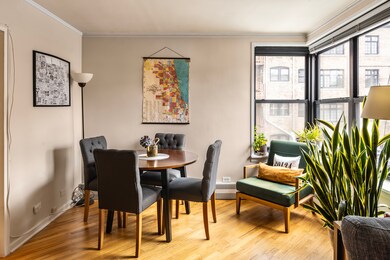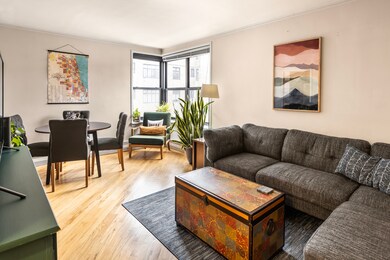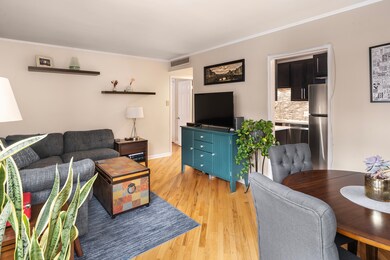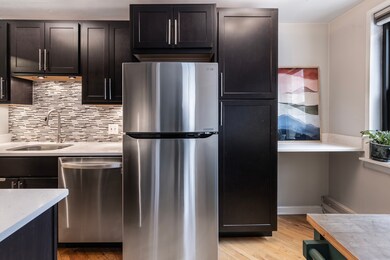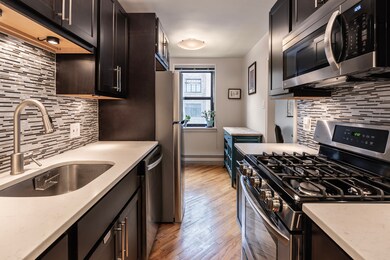
525 W Aldine Ave Unit 103 Chicago, IL 60657
Lakeview East NeighborhoodHighlights
- Wood Flooring
- Elevator
- Resident Manager or Management On Site
- Nettelhorst Elementary School Rated A-
- Stainless Steel Appliances
- Laundry Room
About This Home
As of March 2025Second floor two bed, one bath condo nestled in the heart of Lakeview East, offering the perfect combination of modern updates and unbeatable convenience. This sun-soaked home features hardwood floors throughout and an updated kitchen with stainless steel appliances, sleek quartz countertops and a stylish glass tile backsplash. Split bedroom floorplan with two large bedrooms, abundant storage and free laundry just half a flight of stairs down! Located in a well-maintained boutique elevator building which offers a bike room, private storage closet outside the unit and a common area with a gas grill-perfect for entertaining! Monthly assessment includes heat, cable, internet, and parking (exterior spot in secure gated lot). Aldine is a beautiful tree-lined street just a short walk from some of the neighborhood's best restaurants, bars, parks, the lakefront, grocery stores, and convenient train and bus lines. Don't miss the opportunity to own this gem in one of Chicago's most desirable neighborhoods! Nettelhorst school district.
Last Agent to Sell the Property
@properties Christie's International Real Estate License #475160744 Listed on: 02/12/2025

Property Details
Home Type
- Condominium
Est. Annual Taxes
- $4,469
Year Built
- 1999
Lot Details
- Additional Parcels
HOA Fees
- $495 Monthly HOA Fees
Home Design
- Brick Exterior Construction
Interior Spaces
- Family Room
- Combination Dining and Living Room
- Wood Flooring
- Laundry Room
Kitchen
- Range
- Microwave
- Dishwasher
- Stainless Steel Appliances
Bedrooms and Bathrooms
- 2 Bedrooms
- 2 Potential Bedrooms
- 1 Full Bathroom
Parking
- 1 Parking Space
- Parking Included in Price
Utilities
- Forced Air Heating and Cooling System
- Heating System Uses Steam
- Individual Controls for Heating
- Lake Michigan Water
Community Details
Overview
- Association fees include heat, air conditioning, water, gas, parking, insurance, tv/cable, exterior maintenance, lawn care, scavenger, snow removal, internet
- 25 Units
- Rosemary Sanchez Association, Phone Number (312) 466-8100
- Mid-Rise Condominium
- Property managed by The Building Group
- 6-Story Property
Amenities
- Coin Laundry
- Elevator
- Community Storage Space
Recreation
- Bike Trail
Pet Policy
- Dogs and Cats Allowed
Security
- Resident Manager or Management On Site
Ownership History
Purchase Details
Home Financials for this Owner
Home Financials are based on the most recent Mortgage that was taken out on this home.Purchase Details
Purchase Details
Home Financials for this Owner
Home Financials are based on the most recent Mortgage that was taken out on this home.Purchase Details
Home Financials for this Owner
Home Financials are based on the most recent Mortgage that was taken out on this home.Similar Homes in Chicago, IL
Home Values in the Area
Average Home Value in this Area
Purchase History
| Date | Type | Sale Price | Title Company |
|---|---|---|---|
| Warranty Deed | $335,000 | Citywide Title | |
| Deed | -- | Premier Title Company | |
| Warranty Deed | $251,000 | Attorney Ttl Guaranty Fund I | |
| Warranty Deed | -- | First American Title |
Mortgage History
| Date | Status | Loan Amount | Loan Type |
|---|---|---|---|
| Previous Owner | $234,500 | New Conventional | |
| Previous Owner | $200,800 | New Conventional | |
| Previous Owner | $172,000 | Unknown | |
| Previous Owner | $172,000 | Purchase Money Mortgage |
Property History
| Date | Event | Price | Change | Sq Ft Price |
|---|---|---|---|---|
| 04/15/2025 04/15/25 | Rented | $3,000 | +13.2% | -- |
| 04/11/2025 04/11/25 | For Rent | $2,650 | 0.0% | -- |
| 03/31/2025 03/31/25 | Sold | $335,000 | +11.7% | -- |
| 02/18/2025 02/18/25 | Pending | -- | -- | -- |
| 02/12/2025 02/12/25 | For Sale | $300,000 | +19.5% | -- |
| 06/02/2020 06/02/20 | Sold | $251,000 | +2.9% | -- |
| 03/24/2020 03/24/20 | Pending | -- | -- | -- |
| 03/20/2020 03/20/20 | Price Changed | $244,000 | -2.0% | -- |
| 01/22/2020 01/22/20 | Price Changed | $249,000 | +0.8% | -- |
| 01/22/2020 01/22/20 | For Sale | $247,000 | -- | -- |
Tax History Compared to Growth
Tax History
| Year | Tax Paid | Tax Assessment Tax Assessment Total Assessment is a certain percentage of the fair market value that is determined by local assessors to be the total taxable value of land and additions on the property. | Land | Improvement |
|---|---|---|---|---|
| 2024 | $4,233 | $25,163 | $5,944 | $19,219 |
| 2023 | $4,233 | $24,000 | $4,793 | $19,207 |
| 2022 | $4,233 | $24,000 | $4,793 | $19,207 |
| 2021 | $4,156 | $23,999 | $4,793 | $19,206 |
| 2020 | $4,612 | $20,704 | $3,163 | $17,541 |
| 2019 | $4,559 | $22,690 | $3,163 | $19,527 |
| 2018 | $4,482 | $22,690 | $3,163 | $19,527 |
| 2017 | $4,728 | $21,962 | $2,780 | $19,182 |
| 2016 | $4,399 | $21,962 | $2,780 | $19,182 |
| 2015 | $4,024 | $21,962 | $2,780 | $19,182 |
| 2014 | $3,952 | $21,302 | $2,276 | $19,026 |
| 2013 | $3,874 | $21,302 | $2,276 | $19,026 |
Agents Affiliated with this Home
-
Sara Wilburn

Seller's Agent in 2025
Sara Wilburn
@ Properties
(708) 601-7272
7 in this area
96 Total Sales
-
Melanie Everett

Seller's Agent in 2025
Melanie Everett
Melanie Everett & Company
(630) 536-7723
28 in this area
489 Total Sales
-
Monica Donahue

Seller Co-Listing Agent in 2025
Monica Donahue
Melanie Everett & Company
(708) 337-7275
2 in this area
14 Total Sales
-
Annika Valdiserri

Seller's Agent in 2020
Annika Valdiserri
@ Properties
(312) 504-5020
8 in this area
165 Total Sales
Map
Source: Midwest Real Estate Data (MRED)
MLS Number: 12286059
APN: 14-21-312-050-1005
- 525 W Aldine Ave Unit 301
- 551 W Melrose St Unit 1E
- 443 W Aldine Ave Unit 3
- 461 W Melrose St
- 532 W Belmont Ave Unit 2N
- 534 W Belmont Ave Unit 2S
- 612 W Aldine Ave Unit 3N
- 420 W Aldine Ave Unit 405
- 415 W Aldine Ave Unit 15B
- 3300 N Lake Shore Dr Unit 9D
- 421 W Melrose St Unit 21AD
- 3400 N Lake Shore Dr Unit 2D
- 579 W Hawthorne Place
- 525 W Hawthorne Place Unit 2808
- 525 W Hawthorne Place Unit 706
- 654 W Aldine Ave Unit 2L
- 3410 N Lake Shore Dr Unit 9A
- 3410 N Lake Shore Dr Unit 5E
- 3200 N Lake Shore Dr Unit 2905
- 3200 N Lake Shore Dr Unit 911
