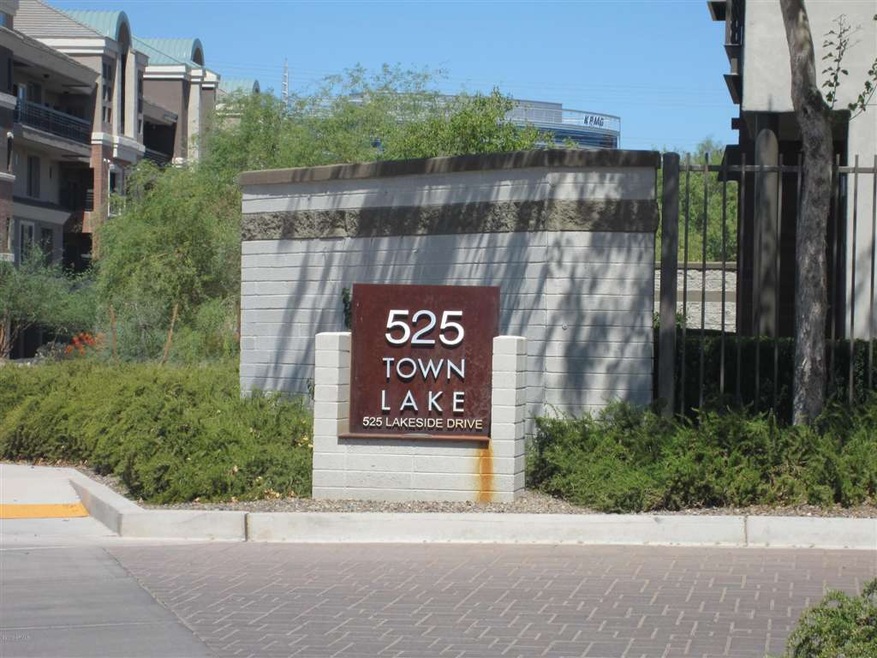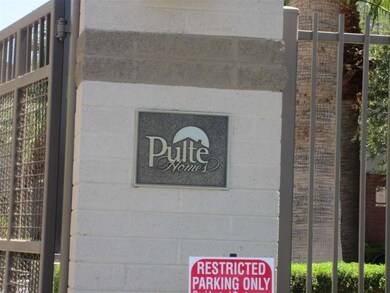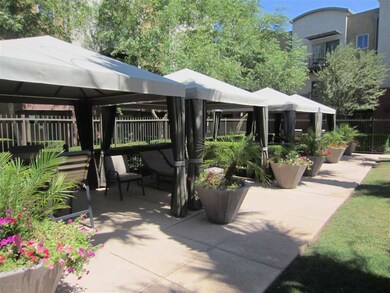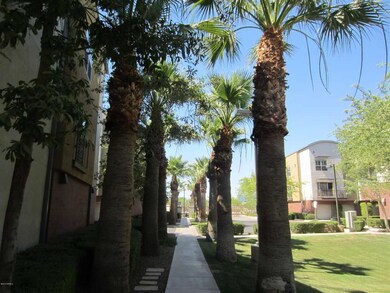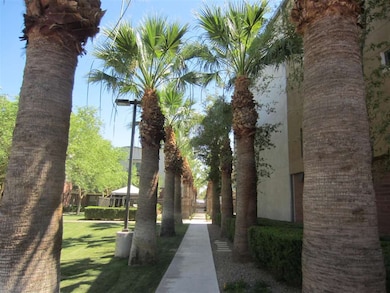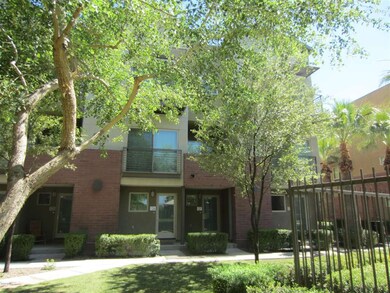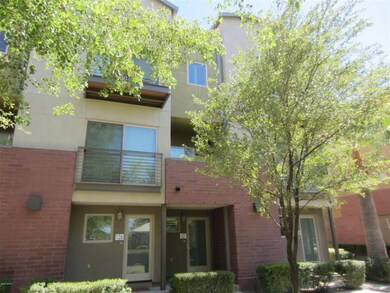
525 W Lakeside Dr Unit 127 Tempe, AZ 85281
Downtown Tempe NeighborhoodEstimated Value: $487,619 - $598,000
Highlights
- Gated Parking
- Community Lake
- Property is near public transit
- Gated Community
- Contemporary Architecture
- Wood Flooring
About This Home
As of August 2013Luxury Tempe Town Lake living with view of lake/pool/green belt in this gorgeous 2 bedroom, 2.5 bathroom in a gated community by Pulte. Kitchen with granite countertops, upgraded GE Profile Stainless Steel appliances, Cherry wood cabinets, microwave/convection oven and a large island. Flooring includes upgraded maple hardwood on each floor; upgraded carpet & both bedrooms. Great room/Master has rofessionally installed surround sound. Bedroom closets/laundry have California Closets installed. Plantation shutters throughout and Casa Blanca ceiling fans. Includes 2 car tandem garage with Apoxy sealed flooring and built in garage cabinets. 2 patios to enjoy your new view! Comes with 2 flat screen TV's. Traditional Sale! Too many upgrades to list!
Last Agent to Sell the Property
Cindy Plachecki
Locality Real Estate License #SA587524000 Listed on: 06/20/2013

Last Buyer's Agent
Cindy Plachecki
Locality Real Estate License #SA587524000 Listed on: 06/20/2013

Townhouse Details
Home Type
- Townhome
Est. Annual Taxes
- $2,000
Year Built
- Built in 2006
Lot Details
- 543 Sq Ft Lot
- End Unit
- Wrought Iron Fence
- Grass Covered Lot
HOA Fees
- $310 Monthly HOA Fees
Parking
- 2 Car Garage
- Tandem Parking
- Garage Door Opener
- Gated Parking
- Unassigned Parking
Home Design
- Contemporary Architecture
- Wood Frame Construction
- Built-Up Roof
- Stucco
Interior Spaces
- 1,265 Sq Ft Home
- 3-Story Property
- Ceiling height of 9 feet or more
- Ceiling Fan
- Double Pane Windows
- Security System Owned
Kitchen
- Eat-In Kitchen
- Built-In Microwave
- Kitchen Island
- Granite Countertops
Flooring
- Wood
- Carpet
- Tile
Bedrooms and Bathrooms
- 2 Bedrooms
- Primary Bathroom is a Full Bathroom
- 2.5 Bathrooms
- Dual Vanity Sinks in Primary Bathroom
Outdoor Features
- Balcony
- Patio
Location
- Property is near public transit
- Property is near a bus stop
Schools
- Holdeman Elementary School
- Geneva Epps Mosley Middle School
- Tempe High School
Utilities
- Refrigerated Cooling System
- Zoned Heating
- Water Filtration System
- Water Softener
- High Speed Internet
- Cable TV Available
Listing and Financial Details
- Tax Lot 6-7
- Assessor Parcel Number 124-24-215
Community Details
Overview
- Association fees include roof repair, insurance, sewer, pest control, ground maintenance, street maintenance, trash, water, roof replacement, maintenance exterior
- Brown Management Association, Phone Number (480) 539-1396
- Built by Pulte
- 525 Town Lake Condominium Subdivision
- Community Lake
Recreation
- Heated Community Pool
- Community Spa
- Bike Trail
Security
- Gated Community
- Fire Sprinkler System
Ownership History
Purchase Details
Home Financials for this Owner
Home Financials are based on the most recent Mortgage that was taken out on this home.Purchase Details
Home Financials for this Owner
Home Financials are based on the most recent Mortgage that was taken out on this home.Similar Homes in Tempe, AZ
Home Values in the Area
Average Home Value in this Area
Purchase History
| Date | Buyer | Sale Price | Title Company |
|---|---|---|---|
| West Richard F | $280,000 | American Title Service Agenc | |
| Boerbon Vincent F | $424,718 | Sun Title Agency Co |
Mortgage History
| Date | Status | Borrower | Loan Amount |
|---|---|---|---|
| Open | West Richard F | $246,000 | |
| Closed | West Richard F | $254,000 | |
| Closed | West Richard F | $266,000 | |
| Previous Owner | Boerbon Vincent F | $214,500 | |
| Previous Owner | Boerbon Vincent F | $125,000 | |
| Previous Owner | Boerbon Vincent F | $215,000 |
Property History
| Date | Event | Price | Change | Sq Ft Price |
|---|---|---|---|---|
| 08/16/2013 08/16/13 | Sold | $280,000 | -8.2% | $221 / Sq Ft |
| 07/13/2013 07/13/13 | Pending | -- | -- | -- |
| 07/13/2013 07/13/13 | Price Changed | $304,900 | -4.7% | $241 / Sq Ft |
| 06/20/2013 06/20/13 | For Sale | $319,900 | 0.0% | $253 / Sq Ft |
| 08/10/2012 08/10/12 | Rented | $1,595 | 0.0% | -- |
| 07/19/2012 07/19/12 | Under Contract | -- | -- | -- |
| 07/10/2012 07/10/12 | For Rent | $1,595 | -- | -- |
Tax History Compared to Growth
Tax History
| Year | Tax Paid | Tax Assessment Tax Assessment Total Assessment is a certain percentage of the fair market value that is determined by local assessors to be the total taxable value of land and additions on the property. | Land | Improvement |
|---|---|---|---|---|
| 2025 | $2,697 | $27,844 | -- | -- |
| 2024 | $2,664 | $26,518 | -- | -- |
| 2023 | $2,664 | $35,170 | $7,030 | $28,140 |
| 2022 | $2,544 | $30,270 | $6,050 | $24,220 |
| 2021 | $2,594 | $28,360 | $5,670 | $22,690 |
| 2020 | $2,508 | $27,610 | $5,520 | $22,090 |
| 2019 | $2,460 | $25,280 | $5,050 | $20,230 |
| 2018 | $2,393 | $25,050 | $5,010 | $20,040 |
| 2017 | $2,319 | $22,050 | $4,410 | $17,640 |
| 2016 | $2,308 | $21,070 | $4,210 | $16,860 |
| 2015 | $2,232 | $20,320 | $4,060 | $16,260 |
Agents Affiliated with this Home
-

Seller's Agent in 2013
Cindy Plachecki
Locality Real Estate
(602) 738-9837
-
Tracey Couture

Seller Co-Listing Agent in 2013
Tracey Couture
Grace Realty Group, LLC
(480) 242-4068
25 Total Sales
-
Aaron Couch

Seller's Agent in 2012
Aaron Couch
CPMS, Inc.
(480) 755-0926
1 in this area
20 Total Sales
-
Kamberly Stoltz
K
Buyer's Agent in 2012
Kamberly Stoltz
DPR Realty
(480) 926-2727
59 Total Sales
Map
Source: Arizona Regional Multiple Listing Service (ARMLS)
MLS Number: 4955290
APN: 124-24-215
- 435 W Rio Salado Pkwy Unit 210
- 420 W 1st St Unit 217
- 219 S Roosevelt St
- 219 S Roosevelt St
- 154 W 5th St Unit 157
- 421 W 5th St Unit 6
- 421 W 5th St
- 321 S Hardy Dr
- 581 S Roosevelt St
- 520 S Roosevelt St Unit 1009
- 122 S Hardy Dr Unit 62
- 421 W 6th St Unit 1009
- 312 S Hardy Dr Unit 106
- 625 S Roosevelt St
- 120 E Rio Salado Pkwy Unit 101
- 120 E Rio Salado Pkwy Unit 201
- 415 S Robert Rd
- 140 E Rio Salado Pkwy Unit 1006
- 140 E Rio Salado Pkwy Unit 512
- 140 E Rio Salado Pkwy Unit 402
- 525 W Lakeside Dr Unit 140
- 525 W Lakeside Dr Unit 110
- 525 W Lakeside Dr Unit 119
- 525 W Lakeside Dr Unit 109
- 525 W Lakeside Dr
- 525 W Lakeside Dr Unit 133
- 525 W Lakeside Dr Unit 111
- 525 W Lakeside Dr Unit 139
- 525 W Lakeside Dr Unit 145
- 525 W Lakeside Dr Unit 135
- 525 W Lakeside Dr Unit 143
- 525 W Lakeside Dr Unit 150
- 525 W Lakeside Dr Unit 142
- 525 W Lakeside Dr Unit 152
- 525 W Lakeside Dr Unit 124
- 525 W Lakeside Dr Unit 122
- 525 W Lakeside Dr Unit 141
- 525 W Lakeside Dr Unit 116
- 525 W Lakeside Dr Unit 117
