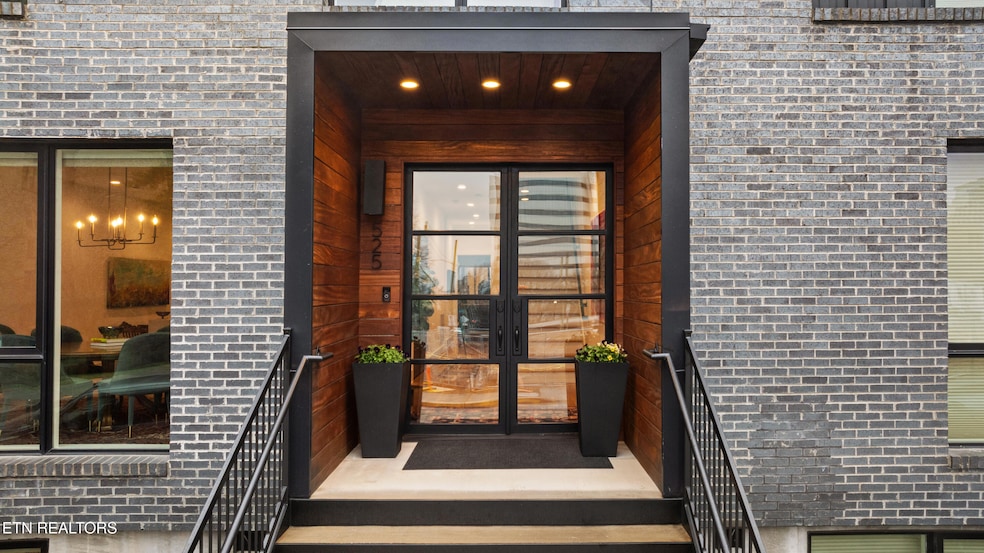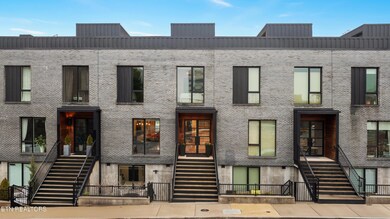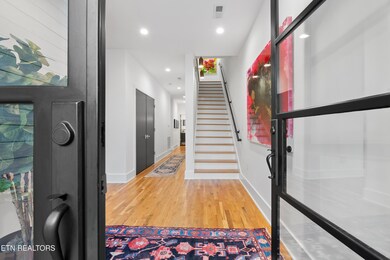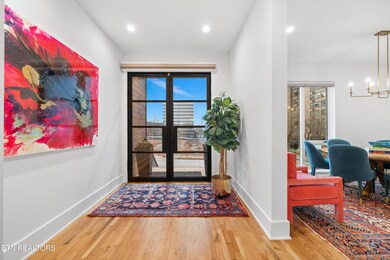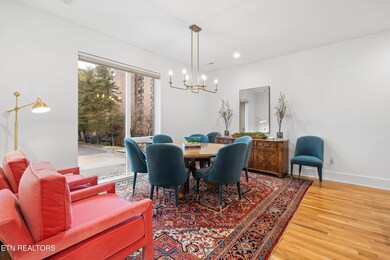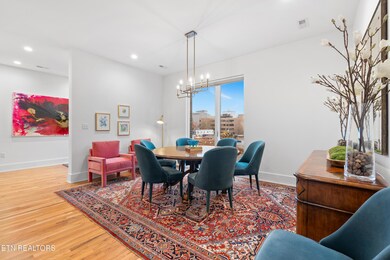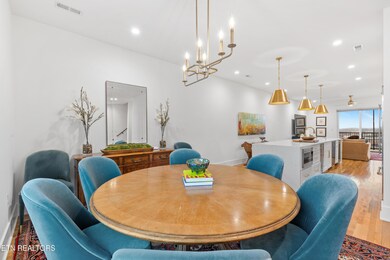
525 W Vine Ave Knoxville, TN 37902
Downtown Knoxville NeighborhoodHighlights
- City View
- Contemporary Architecture
- Cathedral Ceiling
- Deck
- Marble Flooring
- 5-minute walk to Cradle of Country Music Park
About This Home
As of April 2025You must see it to truly appreciate this exceptional 4-bedroom, 3 ½ bath urban row home, complete with an attached 2-car garage, main-level covered balcony, spacious patio, and sprawling rooftop terrace overlooking the cityscape. Located in one of Downtown's newest developments known as ''City House'', construction was completed in 2022 by the highly regarded Hatcher-Hill Properties. No expense was spared on this thoughtfully designed and meticulously maintained home. Boasting pristine hardwood floors, soaring ceilings, expansive windows, and finely-appointed finishes throughout, you'll be impressed by the sleek chef-inspired kitchen, with its clean lines and modern fixtures. It features a Sub Zero fridge, Wolf gas cooktop and Wolf specialty steam oven, U-Line ice maker & wine cooler, Asko dishwasher, elegant pendant lights, and waterfall quartz countertop. Enjoy spa-like bathrooms with marble tile, a soaking tub, custom vanities, and mirrors. Abundant storage on every level from custom cabinetry to spacious walk-in closets, a separate laundry room, and extra storage in the garage. Additional enhancements include an impressive King whole-house medical grade water filtration system and tankless water heater, custom Lutron shades and dimable ''smart'' lights, a Fleenor security system, and elevator lift from the private two-car garage to the main level. This special home is conveniently situated between Knoxville's eclectic 100-Block & Old City and Downtown's thriving Theater District & Market Square, where you'll find many of the city's most popular restaurants, cafes, boutiques, entertainment venues, fitness studios & galleries. And with close proximity to the World's Fair Park & greenway system, Tennessee River, LMU and the University of Tennessee campuses, the new multi-use stadium and PetSafe dog park, it is easy to access all that vibrant Downtown Knoxville has to offer from this stunning City House. Approx. size per CRS is an estimate only. Total approx. size of 3356sf includes approx. 2912sf interior and approx. 308sf rooftop deck and approx. 96sf covered balcony and approx. 40sf patio. Does not include garage. Buyer to verify size, taxes and HOA fees, which are subject to change. Short-Term Rentals / AirBnBs are not permitted.
Last Agent to Sell the Property
Downtown Realty, Inc. License #290479 Listed on: 01/24/2025
Last Buyer's Agent
Downtown Realty, Inc. License #290479 Listed on: 01/24/2025
Home Details
Home Type
- Single Family
Est. Annual Taxes
- $10,230
Year Built
- Built in 2022
HOA Fees
- $250 Monthly HOA Fees
Parking
- 2 Car Attached Garage
- Basement Garage
- Side or Rear Entrance to Parking
- Garage Door Opener
Home Design
- Contemporary Architecture
- Brick Exterior Construction
- Block Foundation
- Wood Siding
- Cement Siding
- Metal Siding
Interior Spaces
- 2,912 Sq Ft Home
- Elevator
- Wired For Data
- Cathedral Ceiling
- Ceiling Fan
- Insulated Windows
- Formal Dining Room
- Storage Room
- City Views
- Finished Basement
- Walk-Out Basement
Kitchen
- Eat-In Kitchen
- Breakfast Bar
- Stove
- Range
- Microwave
- Dishwasher
- Kitchen Island
- Disposal
Flooring
- Wood
- Marble
- Tile
Bedrooms and Bathrooms
- 4 Bedrooms
- Walk-In Closet
- Walk-in Shower
Laundry
- Laundry Room
- Dryer
- Washer
Home Security
- Home Security System
- Fire and Smoke Detector
Outdoor Features
- Balcony
- Deck
- Covered patio or porch
Location
- Mid level unit with steps
Utilities
- Zoned Heating and Cooling System
- Heating System Uses Natural Gas
- Tankless Water Heater
Community Details
- Association fees include pest contract, some amenities
- City House Subdivision
- Mandatory home owners association
Listing and Financial Details
- Property Available on 1/24/25
- Assessor Parcel Number 094EJ03205
Ownership History
Purchase Details
Home Financials for this Owner
Home Financials are based on the most recent Mortgage that was taken out on this home.Similar Homes in Knoxville, TN
Home Values in the Area
Average Home Value in this Area
Purchase History
| Date | Type | Sale Price | Title Company |
|---|---|---|---|
| Warranty Deed | $1,101,250 | Melrose Title |
Mortgage History
| Date | Status | Loan Amount | Loan Type |
|---|---|---|---|
| Open | $800,000 | New Conventional |
Property History
| Date | Event | Price | Change | Sq Ft Price |
|---|---|---|---|---|
| 04/02/2025 04/02/25 | Sold | $1,500,000 | -6.0% | $515 / Sq Ft |
| 03/11/2025 03/11/25 | Pending | -- | -- | -- |
| 03/07/2025 03/07/25 | Price Changed | $1,595,000 | -1.8% | $548 / Sq Ft |
| 02/25/2025 02/25/25 | Price Changed | $1,625,000 | -4.1% | $558 / Sq Ft |
| 01/24/2025 01/24/25 | For Sale | $1,695,000 | +53.9% | $582 / Sq Ft |
| 02/25/2022 02/25/22 | Sold | $1,101,250 | -- | $367 / Sq Ft |
Tax History Compared to Growth
Tax History
| Year | Tax Paid | Tax Assessment Tax Assessment Total Assessment is a certain percentage of the fair market value that is determined by local assessors to be the total taxable value of land and additions on the property. | Land | Improvement |
|---|---|---|---|---|
| 2024 | $11,113 | $275,775 | $0 | $0 |
| 2023 | $11,113 | $275,775 | $0 | $0 |
| 2022 | $11,113 | $275,775 | $0 | $0 |
| 2021 | $13,743 | $280,250 | $0 | $0 |
| 2020 | $975 | $21,250 | $0 | $0 |
| 2019 | $0 | $0 | $0 | $0 |
Agents Affiliated with this Home
-
Kimberly Dixon-Hamilton
K
Seller's Agent in 2025
Kimberly Dixon-Hamilton
Downtown Realty, Inc.
(865) 405-8970
75 in this area
146 Total Sales
-
Kendall Crisp

Seller's Agent in 2022
Kendall Crisp
Hatcher-Hill Brokerage, LLC
(865) 776-6767
6 in this area
11 Total Sales
-
Mary Katherine Wormsley

Seller Co-Listing Agent in 2022
Mary Katherine Wormsley
Hatcher-Hill Brokerage, LLC
(865) 332-7822
6 in this area
8 Total Sales
-
S
Buyer's Agent in 2022
SUSAN JONES
Herman Walldorf & Co., Inc.
Map
Source: East Tennessee REALTORS® MLS
MLS Number: 1287499
APN: 094EJ-03205
- 519 W Vine Ave
- 555 W Jackson Ave Unit 201
- 255 S Gay St Unit 207
- 255 S Gay St Unit 204
- 255 S Gay St Unit 203
- 255 S Gay St Unit 208
- 255 S Gay St Unit 211
- 255 S Gay St Unit 200
- 255 S Gay St Unit 202
- 255 S Gay St Unit 205
- 255 S Gay St Unit 206
- 255 S Gay St Unit 210
- 327 W Summit Hill Dr SW Unit 310
- 327 W Summit Hill Dr SW Unit 210
- 327 W Summit Hill Dr SW Unit 206
- 327 W Summit Hill Dr SW Unit 312
- 327 W Summit Hill Dr SW Unit 414
- 327 W Summit Hill Dr SW Unit 306
- 327 W Summit Hill Dr SW Unit 212
- 327 W Summit Hill Dr SW Unit 200
