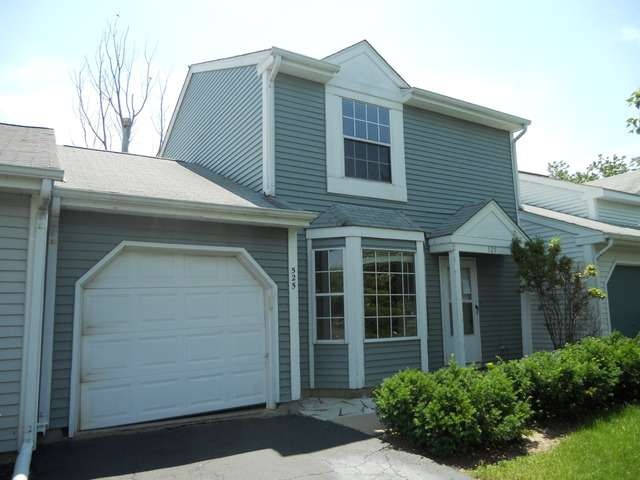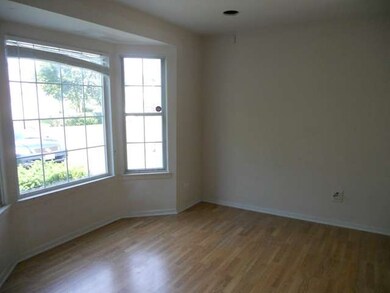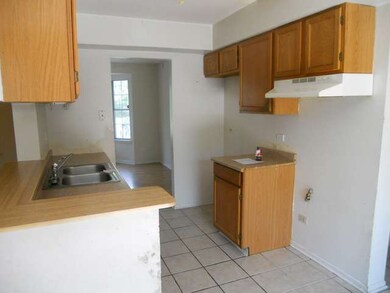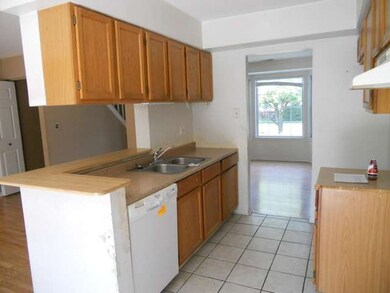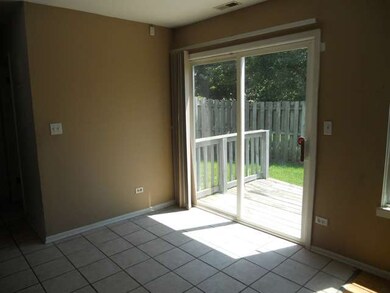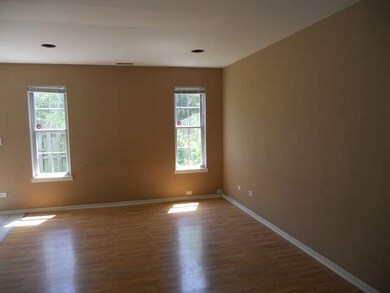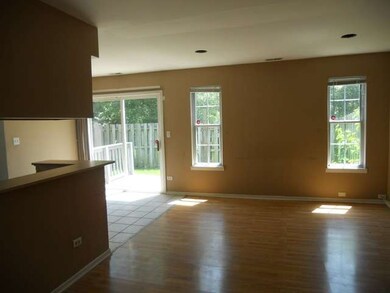
525 Yale Ln Unit 3 Island Lake, IL 60042
West Island Lake NeighborhoodEstimated Value: $181,000 - $251,000
Highlights
- Attached Garage
- Forced Air Heating and Cooling System
- Dining Area
About This Home
As of October 2013Bright and open floor plan features laminate floors in the living and family room, eat in kitchen with breakfast bar has sliders leading to deck. Master bedroom has a large walk in closet.
Last Agent to Sell the Property
Susan Ligmanowski
Berkshire Hathaway HomeServices Starck Real Estate License #475131445 Listed on: 07/11/2013
Last Buyer's Agent
Jessica Cobb
Brokerocity Inc
Townhouse Details
Home Type
- Townhome
Est. Annual Taxes
- $3,749
Year Built
- 1987
Lot Details
- 0.5
HOA Fees
- $60 per month
Parking
- Attached Garage
- Garage Door Opener
- Parking Included in Price
Home Design
- Slab Foundation
- Asphalt Shingled Roof
- Aluminum Siding
- Steel Siding
- Vinyl Siding
Interior Spaces
- Dining Area
- Washer and Dryer Hookup
Utilities
- Forced Air Heating and Cooling System
- Heating System Uses Gas
Community Details
- Pets Allowed
Ownership History
Purchase Details
Home Financials for this Owner
Home Financials are based on the most recent Mortgage that was taken out on this home.Purchase Details
Purchase Details
Home Financials for this Owner
Home Financials are based on the most recent Mortgage that was taken out on this home.Purchase Details
Home Financials for this Owner
Home Financials are based on the most recent Mortgage that was taken out on this home.Purchase Details
Home Financials for this Owner
Home Financials are based on the most recent Mortgage that was taken out on this home.Purchase Details
Purchase Details
Similar Homes in Island Lake, IL
Home Values in the Area
Average Home Value in this Area
Purchase History
| Date | Buyer | Sale Price | Title Company |
|---|---|---|---|
| Senne Brian | $70,000 | Chicago Title Insurance Comp | |
| The Secretary Of Hud | -- | None Available | |
| Elia Daniel | -- | Ticor | |
| Elia Daniel | $129,000 | Plm Title Company | |
| Aranda David | $102,500 | Plm Title Company | |
| Reith Ann F | -- | Plm Title |
Mortgage History
| Date | Status | Borrower | Loan Amount |
|---|---|---|---|
| Open | Senne Brian | $60,948 | |
| Previous Owner | Elia Daniel | $162,400 | |
| Previous Owner | Elia Daniel | $140,000 | |
| Previous Owner | Elia Daniel F | $125,860 | |
| Previous Owner | Elia Daniel | $125,860 | |
| Previous Owner | Aranda David | $102,300 |
Property History
| Date | Event | Price | Change | Sq Ft Price |
|---|---|---|---|---|
| 10/11/2013 10/11/13 | Sold | $70,000 | 0.0% | $54 / Sq Ft |
| 09/13/2013 09/13/13 | Pending | -- | -- | -- |
| 09/03/2013 09/03/13 | Off Market | $70,000 | -- | -- |
| 08/31/2013 08/31/13 | For Sale | $60,000 | -14.3% | $46 / Sq Ft |
| 07/30/2013 07/30/13 | Pending | -- | -- | -- |
| 07/25/2013 07/25/13 | Off Market | $70,000 | -- | -- |
| 07/11/2013 07/11/13 | For Sale | $60,000 | -- | $46 / Sq Ft |
Tax History Compared to Growth
Tax History
| Year | Tax Paid | Tax Assessment Tax Assessment Total Assessment is a certain percentage of the fair market value that is determined by local assessors to be the total taxable value of land and additions on the property. | Land | Improvement |
|---|---|---|---|---|
| 2023 | $3,749 | $52,021 | $6,820 | $45,201 |
| 2022 | $4,091 | $47,066 | $6,237 | $40,829 |
| 2021 | $3,939 | $44,128 | $5,848 | $38,280 |
| 2020 | $3,724 | $42,806 | $5,673 | $37,133 |
| 2019 | $3,663 | $40,698 | $5,394 | $35,304 |
| 2018 | $2,634 | $30,724 | $5,067 | $25,657 |
| 2017 | $2,540 | $29,434 | $4,854 | $24,580 |
| 2016 | $2,458 | $28,083 | $4,631 | $23,452 |
| 2013 | -- | $33,355 | $4,407 | $28,948 |
Agents Affiliated with this Home
-

Seller's Agent in 2013
Susan Ligmanowski
Berkshire Hathaway HomeServices Starck Real Estate
-
Jacqueline Gray

Seller Co-Listing Agent in 2013
Jacqueline Gray
Berkshire Hathaway HomeServices Starck Real Estate
(630) 709-1910
2 in this area
36 Total Sales
-
J
Buyer's Agent in 2013
Jessica Cobb
Brokerocity Inc
Map
Source: Midwest Real Estate Data (MRED)
MLS Number: MRD08391820
APN: 15-20-151-017
- 567 Pleasant Place
- 652 Nantucket Way
- 562 Eastport Ct
- 312 Ralph Ct
- 315 Hillside Dr
- 318 David Ct
- NEC Route 176 & Westridge Dr
- 952 Revere Ln
- 3711 Newport Dr
- 1125 Portsmouth Dr Unit 6
- 3412 Greenwich Ln
- 121 Northern Terrace
- 202 Janet Dr
- 3514 Southport Dr Unit 3
- 2610 S Thomas Ct
- 3512 Southport Dr
- 244 Red Oak Ct
- Lot 12 W Northeast Shore Dr
- Lot 11 W Northeast Shore Dr
- Lot 10 W Northeast Shore Dr
- 525 Yale Ln Unit 3
- 531 Yale Ln Unit 3
- 519 Yale Ln
- 537 Yale Ln Unit 3
- 513 Yale Ln Unit 14
- 543 Yale Ln
- 574 Yale Ln
- 549 Pleasant Place Unit 2
- 569 Nantucket Way
- 580 Yale Ln
- 575 Nantucket Way
- 555 Pleasant Place
- 586 Yale Ln Unit 3
- 581 Nantucket Way Unit 3
- 540 Nantucket Way
- 561 Pleasant Place Unit 2
- 534 Nantucket Way Unit 3
- 546 Nantucket Way Unit 3
- 552 Nantucket Way Unit 3
- 587 Nantucket Way
