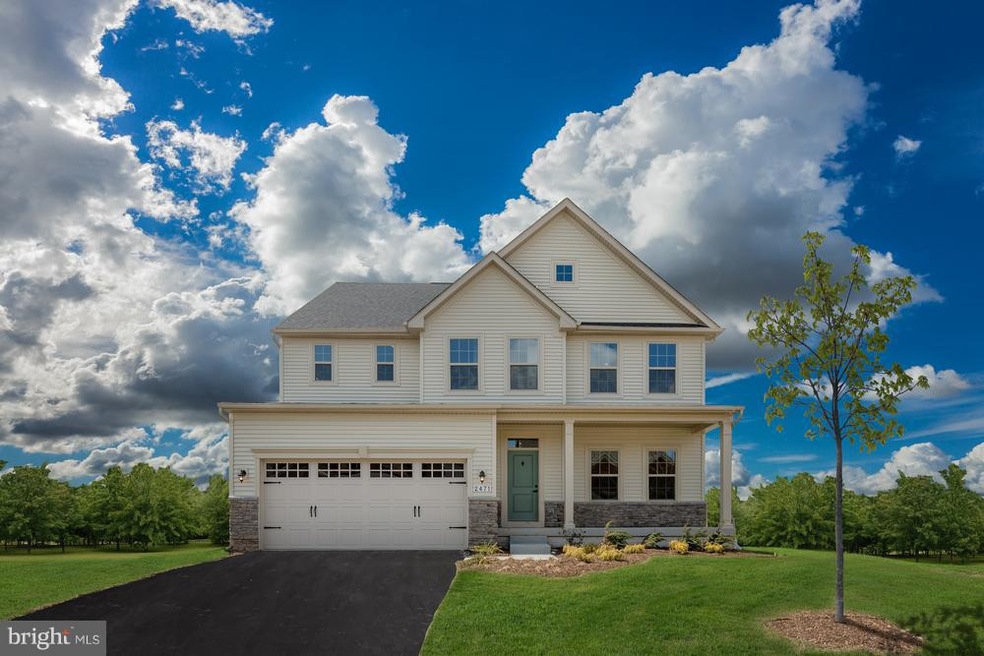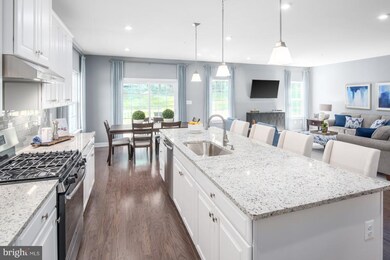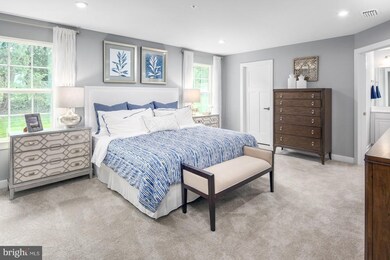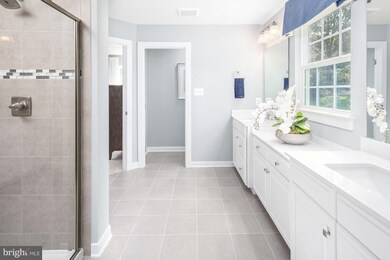
5250 American Beech St Frederick, MD 21703
Estimated Value: $643,000 - $785,000
Highlights
- New Construction
- Open Floorplan
- Wood Flooring
- Gourmet Country Kitchen
- Colonial Architecture
- Attic
About This Home
As of July 2019TO BE BUILT. New Floorplan. The Lehigh at Ballenger Run - a home where beautiful meets practical. Features 4+ BR, 3.5 BA, granite countertops, stainless steel appliances, upgraded cabinetry in kitchen. Endless design options. This January, enjoy $10,000 OFF design interior package selections, $10,000 OFF the cost of the finished rec room with the purchase of the basement bathroom, PLUS $10,000 in finance flex dollars with the use of NVR Mortgage!
Last Buyer's Agent
Non Member Member
Metropolitan Regional Information Systems, Inc.
Home Details
Home Type
- Single Family
Est. Annual Taxes
- $6,579
Year Built
- Built in 2019 | New Construction
Lot Details
- 7,250
HOA Fees
- $90 Monthly HOA Fees
Parking
- 2 Car Attached Garage
- Front Facing Garage
- Garage Door Opener
- Parking Space Conveys
Home Design
- Colonial Architecture
- Asphalt Roof
- Stone Siding
- Vinyl Siding
Interior Spaces
- Property has 3 Levels
- Open Floorplan
- Tray Ceiling
- Ceiling height of 9 feet or more
- 1 Fireplace
- Double Pane Windows
- Insulated Windows
- Wood Frame Window
- Window Screens
- Sliding Doors
- Insulated Doors
- Mud Room
- Entrance Foyer
- Great Room
- Family Room Off Kitchen
- Living Room
- Den
- Loft
- Game Room
- Storage Room
- Utility Room
- Attic
Kitchen
- Gourmet Country Kitchen
- Breakfast Area or Nook
- Built-In Self-Cleaning Oven
- Gas Oven or Range
- Stove
- Microwave
- Ice Maker
- Dishwasher
- Kitchen Island
- Upgraded Countertops
- Disposal
- Instant Hot Water
Flooring
- Wood
- Carpet
Bedrooms and Bathrooms
- 4 Bedrooms
- En-Suite Primary Bedroom
- En-Suite Bathroom
- Walk-In Closet
Laundry
- Laundry Room
- Washer and Dryer Hookup
Finished Basement
- Walk-Out Basement
- Front and Rear Basement Entry
- Sump Pump
Utilities
- Central Heating and Cooling System
- Cooling System Utilizes Natural Gas
- Heat Pump System
- Vented Exhaust Fan
- Programmable Thermostat
- Water Dispenser
- Tankless Water Heater
Additional Features
- Porch
- 7,250 Sq Ft Lot
Listing and Financial Details
- Home warranty included in the sale of the property
- Tax Lot 293
- Assessor Parcel Number TAX NOT AVAILABLE
Community Details
Overview
- Association fees include snow removal, trash
- Built by RYAN HOMES
- Ballenger Run Subdivision, Lehigh Floorplan
Amenities
- Common Area
- Community Center
Recreation
- Community Playground
- Community Pool
- Jogging Path
- Bike Trail
Ownership History
Purchase Details
Home Financials for this Owner
Home Financials are based on the most recent Mortgage that was taken out on this home.Purchase Details
Similar Homes in Frederick, MD
Home Values in the Area
Average Home Value in this Area
Purchase History
| Date | Buyer | Sale Price | Title Company |
|---|---|---|---|
| Gurramkonda Chandrasekhar | $500,275 | Nvr Setmnt Svcs Of Md Inc | |
| Nvr Inc | $177,433 | Nvr Settlement Services |
Mortgage History
| Date | Status | Borrower | Loan Amount |
|---|---|---|---|
| Open | Gurramkonda Chandrasekhar | $450,247 |
Property History
| Date | Event | Price | Change | Sq Ft Price |
|---|---|---|---|---|
| 07/18/2019 07/18/19 | Sold | $500,275 | +4.2% | $124 / Sq Ft |
| 01/29/2019 01/29/19 | Pending | -- | -- | -- |
| 01/10/2019 01/10/19 | Price Changed | $479,990 | +1.3% | $119 / Sq Ft |
| 12/11/2018 12/11/18 | For Sale | $473,990 | 0.0% | $118 / Sq Ft |
| 12/08/2018 12/08/18 | Pending | -- | -- | -- |
| 11/26/2018 11/26/18 | For Sale | $473,990 | -- | $118 / Sq Ft |
Tax History Compared to Growth
Tax History
| Year | Tax Paid | Tax Assessment Tax Assessment Total Assessment is a certain percentage of the fair market value that is determined by local assessors to be the total taxable value of land and additions on the property. | Land | Improvement |
|---|---|---|---|---|
| 2024 | $6,579 | $536,067 | $0 | $0 |
| 2023 | $5,837 | $495,033 | $0 | $0 |
| 2022 | $5,361 | $454,000 | $125,800 | $328,200 |
| 2021 | $5,220 | $445,900 | $0 | $0 |
| 2020 | $5,173 | $437,800 | $0 | $0 |
| 2019 | $0 | $110,800 | $110,800 | $0 |
Agents Affiliated with this Home
-
John Kirk

Seller's Agent in 2019
John Kirk
Real Broker, LLC
(240) 678-2533
1 in this area
261 Total Sales
-
N
Buyer's Agent in 2019
Non Member Member
Metropolitan Regional Information Systems
Map
Source: Bright MLS
MLS Number: MDFR129820
APN: 28-597342
- 5220 Red Maple Dr
- 5214 Red Maple Dr
- 6555 Autumn Olive Dr
- 5358 Red Mulberry Way
- 5278 Black Locust Dr
- 6538 Autumn Olive Dr
- 5303 Crape Myrtle Dr
- 5449 Lyndale Way
- 6796 Wood Duck Ct
- 4914 Edgeware Terrace
- 5500 Upshur Square
- 6529 Carston Ct
- 5534 Upshur Square
- 5533 Westcott Cir
- 6810 Morrow Way
- 5117 Mclauren Ln
- 5021 Mallard Ln
- 5180 Boscombe Ct
- 6806 Hallard Ct
- 5027 Wesley Square
- 5250 American Beech St
- 5252 American Beech St
- 369 Red Maple Dr
- 368 Red Maple Dr
- 367 Red Maple Dr
- 366 Red Maple Dr
- 5254 American Beech St
- 3 American Beech St
- 5218 Red Maple Dr
- 5223 Red Maple Dr
- 5221 Red Maple Dr
- 5256 American Beech St
- 6515 Wild Plum Dr
- 5251 American Beech St
- 5225 Red Maple Dr
- 5253 American Beech St
- 5216 Red Maple Dr
- 5255 American Beech St
- 534 Red Maple Dr
- 5219 Red Maple Dr






