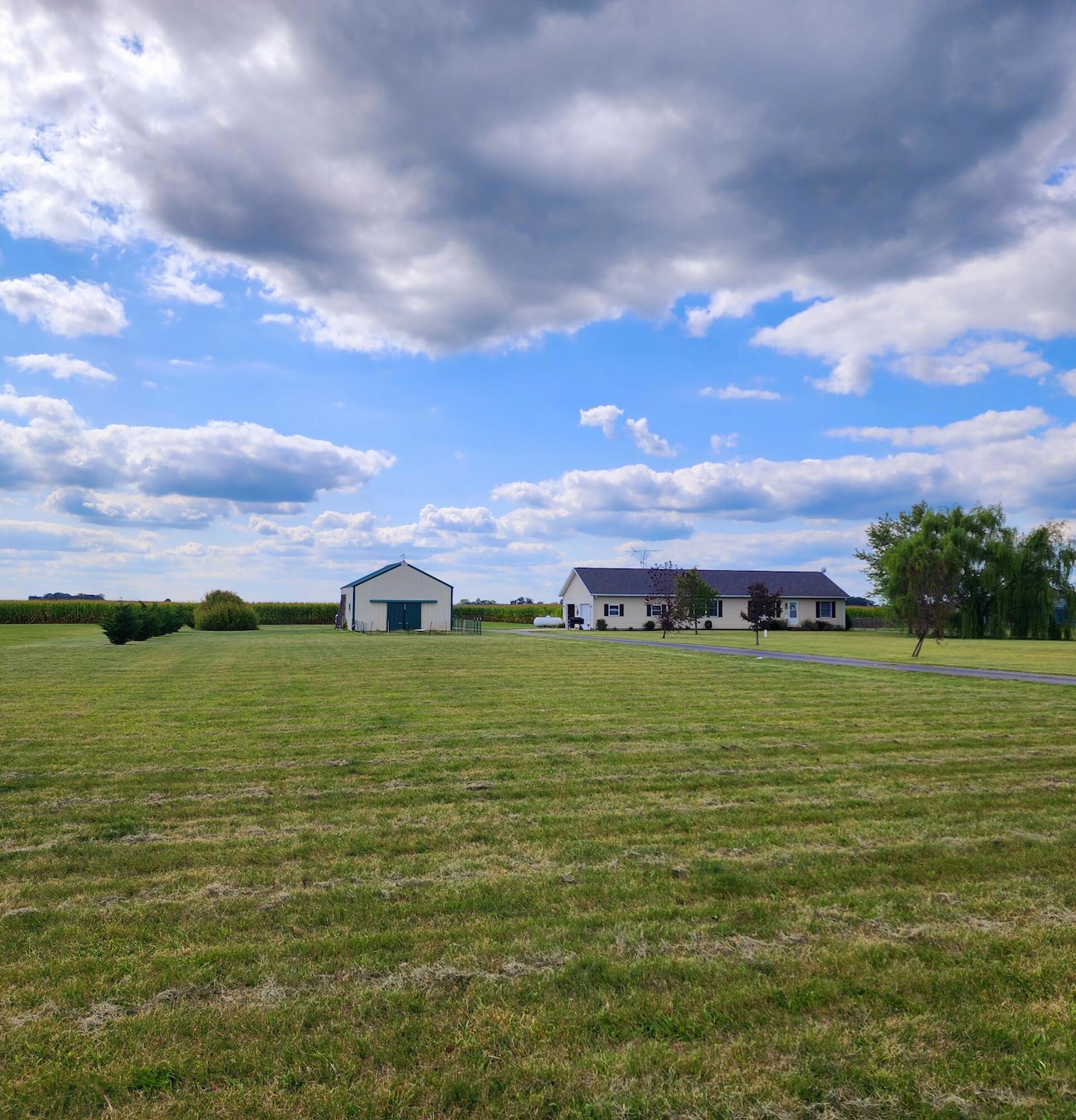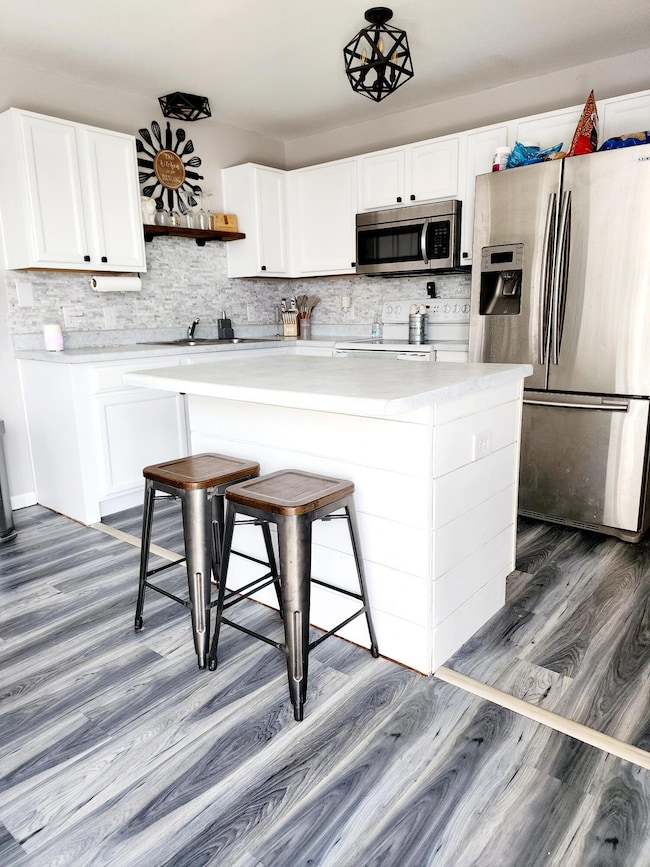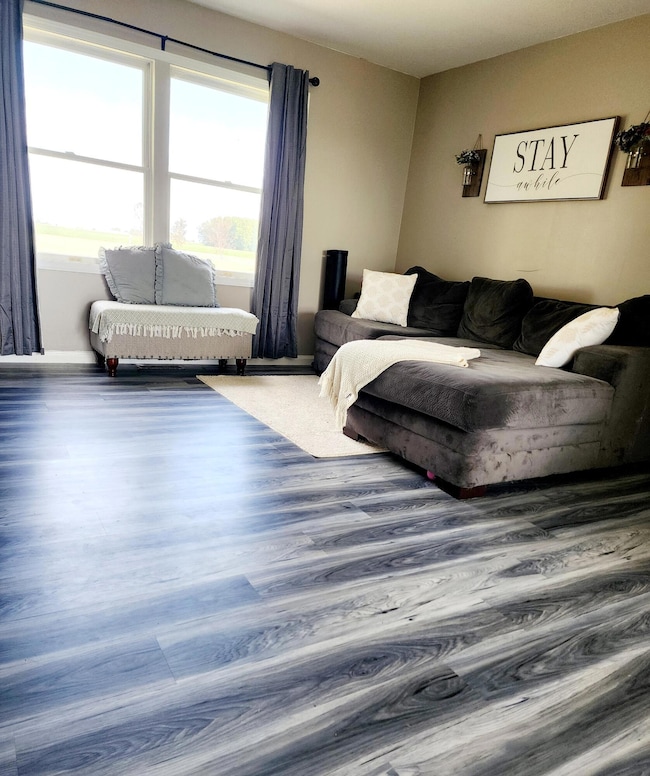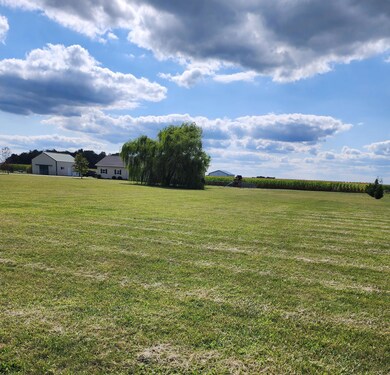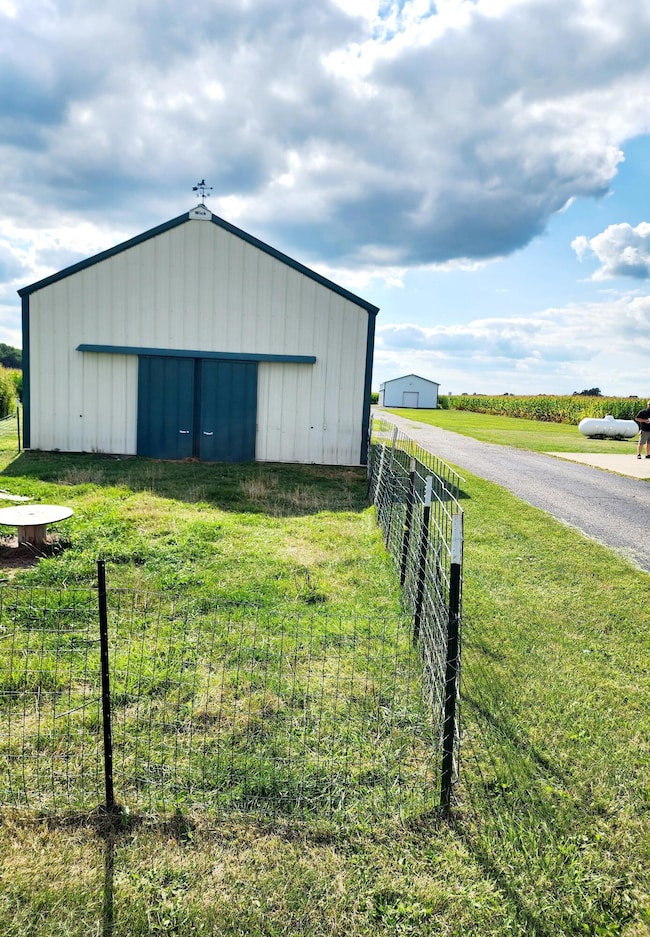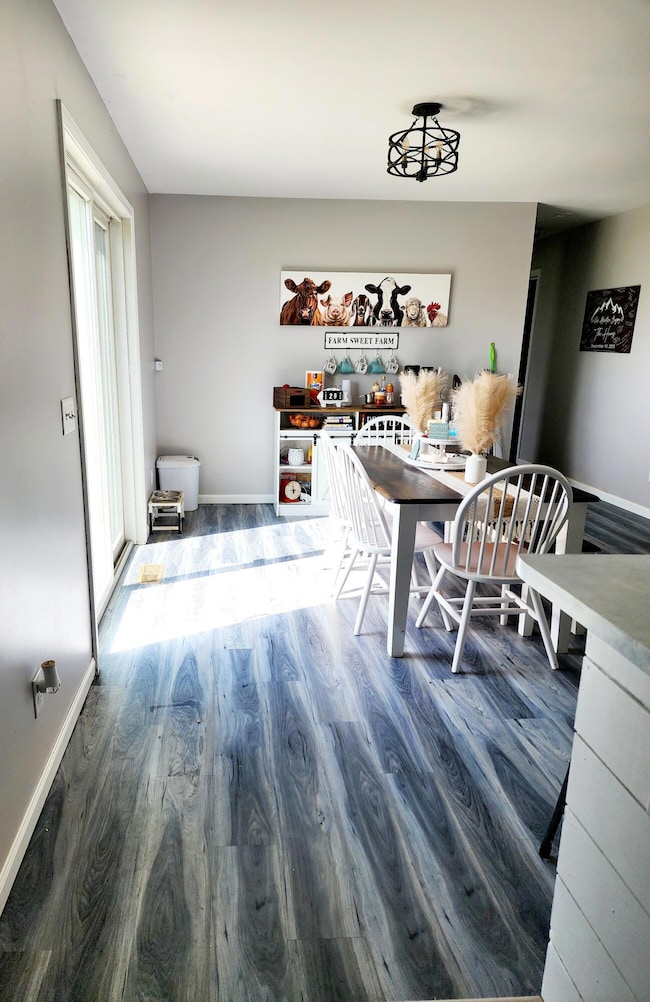
Highlights
- Barn
- Wood Flooring
- 2 Car Attached Garage
- Deck
- No HOA
- Home Security System
About This Home
As of April 2025Gorgeous setting and a rare find in Covington School District! 10-acre property with 3 Bed, 2 Bath home including a stock tank pool with relaxing back yard and 2 barns. New Barn located in back of property features 12-foot-high ceilings 28 x 36 concrete floors, spray foam lined, full water and electric with a concrete pad perfect for livestock! Store all your extras in the second 30x25 barn located toward the front of the property. The house is move in ready with new flooring and fresh paint! Refrigerator, stove, microwave, washer/dryer all stay for your convenience. Property also produces $1800 in CAUV program on 7 acres. This property will not last long. Call today for your private showing!
Home Details
Home Type
- Single Family
Est. Annual Taxes
- $1,933
Year Built
- Built in 2001
Lot Details
- 10 Acre Lot
- Fenced
Parking
- 2 Car Attached Garage
Home Design
- Block Foundation
- Vinyl Siding
Interior Spaces
- 1,400 Sq Ft Home
- 1-Story Property
- Ceiling Fan
- Window Treatments
- Wood Flooring
- Home Security System
Kitchen
- Range
- Microwave
Bedrooms and Bathrooms
- 3 Bedrooms
- 2 Full Bathrooms
Laundry
- Dryer
- Washer
Outdoor Features
- Deck
- Outbuilding
Farming
- Barn
Utilities
- Central Air
- Heating System Uses Propane
- Propane
- Well
- Water Softener is Owned
- Septic Tank
Community Details
- No Home Owners Association
Listing and Financial Details
- Assessor Parcel Number M41001020
Ownership History
Purchase Details
Home Financials for this Owner
Home Financials are based on the most recent Mortgage that was taken out on this home.Purchase Details
Home Financials for this Owner
Home Financials are based on the most recent Mortgage that was taken out on this home.Purchase Details
Home Financials for this Owner
Home Financials are based on the most recent Mortgage that was taken out on this home.Purchase Details
Map
Similar Homes in Piqua, OH
Home Values in the Area
Average Home Value in this Area
Purchase History
| Date | Type | Sale Price | Title Company |
|---|---|---|---|
| Warranty Deed | $365,000 | None Listed On Document | |
| Quit Claim Deed | -- | None Listed On Document | |
| Warranty Deed | $230,000 | None Available | |
| Survivorship Deed | $145,500 | -- |
Mortgage History
| Date | Status | Loan Amount | Loan Type |
|---|---|---|---|
| Previous Owner | $276,760 | Construction | |
| Previous Owner | $218,500 | New Conventional | |
| Previous Owner | $30,000 | Unknown |
Property History
| Date | Event | Price | Change | Sq Ft Price |
|---|---|---|---|---|
| 04/17/2025 04/17/25 | Sold | $365,000 | -5.2% | $261 / Sq Ft |
| 03/25/2025 03/25/25 | Pending | -- | -- | -- |
| 03/11/2025 03/11/25 | Price Changed | $385,000 | -3.5% | $275 / Sq Ft |
| 02/24/2025 02/24/25 | Price Changed | $399,000 | -2.7% | $285 / Sq Ft |
| 02/09/2025 02/09/25 | Price Changed | $410,000 | -3.5% | $293 / Sq Ft |
| 12/14/2024 12/14/24 | Price Changed | $425,000 | -3.4% | $304 / Sq Ft |
| 11/07/2024 11/07/24 | Price Changed | $439,900 | -1.5% | $314 / Sq Ft |
| 10/27/2024 10/27/24 | Price Changed | $446,500 | -0.6% | $319 / Sq Ft |
| 09/08/2024 09/08/24 | Price Changed | $449,000 | -1.3% | $321 / Sq Ft |
| 09/04/2024 09/04/24 | Price Changed | $455,000 | -2.2% | $325 / Sq Ft |
| 08/28/2024 08/28/24 | Price Changed | $465,000 | -2.1% | $332 / Sq Ft |
| 08/20/2024 08/20/24 | For Sale | $475,000 | -- | $339 / Sq Ft |
Tax History
| Year | Tax Paid | Tax Assessment Tax Assessment Total Assessment is a certain percentage of the fair market value that is determined by local assessors to be the total taxable value of land and additions on the property. | Land | Improvement |
|---|---|---|---|---|
| 2024 | $2,470 | $65,860 | $16,300 | $49,560 |
| 2023 | $2,470 | $59,320 | $16,300 | $43,020 |
| 2022 | $2,009 | $59,320 | $16,300 | $43,020 |
| 2021 | $1,807 | $50,220 | $14,380 | $35,840 |
| 2020 | $1,811 | $50,220 | $14,380 | $35,840 |
| 2019 | $1,820 | $50,220 | $14,380 | $35,840 |
| 2018 | $1,762 | $49,770 | $17,530 | $32,240 |
| 2017 | $1,798 | $49,770 | $17,530 | $32,240 |
| 2016 | $1,769 | $49,770 | $17,530 | $32,240 |
| 2015 | $1,570 | $45,090 | $15,230 | $29,860 |
| 2014 | $1,570 | $45,090 | $15,230 | $29,860 |
| 2013 | $1,579 | $45,090 | $15,230 | $29,860 |
Source: Western Regional Information Systems & Technology (WRIST)
MLS Number: 1033840
APN: M41001020
- 698 E Broadway St
- 131 S Ludlow St
- 0 Robert M Davis Pkwy
- 1800 New Haven Rd
- 1708 Dover Ave
- 4613 W State Route 41
- 6460 Piqua-Clayton Rd
- 1604 Haverhill Dr
- 2 N Main St
- 1516 Amesbury Ct
- 1505 Arrowhead Dr
- 1503 Amesbury Ct
- 1505 Amherst Ave
- 1316 Arrowhead
- 1313 Arrowhead
- 1137 Plymouth Ave
- 1125 Plymouth Ave
- 5225 N Front St
- 605 Beverly Dr
- 609 Lambert Dr
