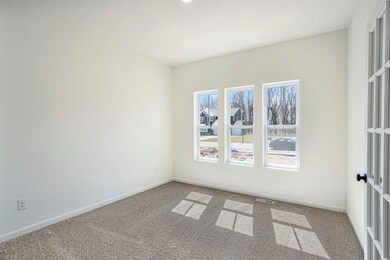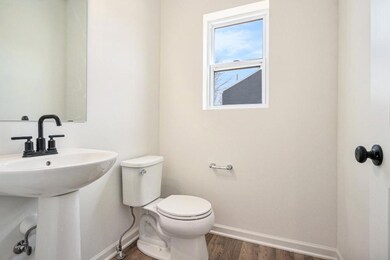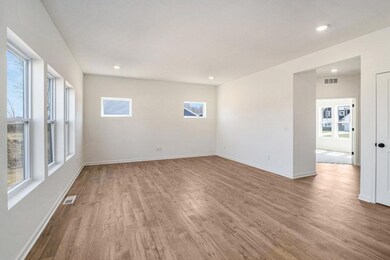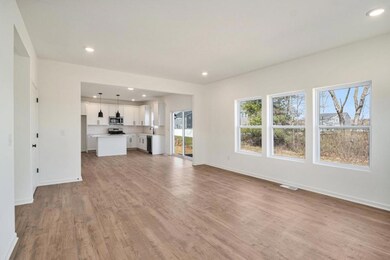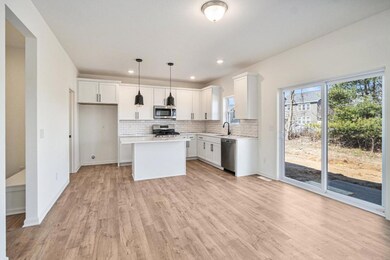
5250 McLin Dr Kalamazoo, MI 49009
Estimated Value: $435,000 - $469,000
Highlights
- New Construction
- Mud Room
- 3 Car Attached Garage
- Traditional Architecture
- Porch
- Eat-In Kitchen
About This Home
As of May 2024MOVE-IN READY! New construction home in Applegate Pointe located in Portage school district. RESNET ENERGY SMART NEW CONSTRUCTION-10 YEAR STRUCTURAL WARRANTY. Over 2300 sq. ft. of open floor plan. The front entry leads past a den, with french doors, and a powder bath, into a large great room, open to dining nook and kitchen. Kitchen will feature white cabinets, center island with pendant lighting, quartz counters, tile backsplash and SS; dishwasher, range and microhood. Easily accessed from the kitchen are a large mudroom and separate walk in pantry. Upstairs find the primary bedroom suite, with private full bath with dual bowl vanity and a large WIC, 3 more spacious bedrooms, another full bath and 2nd floor laundry to complete home. Homes in this market average being over 23 years old!
Home Details
Home Type
- Single Family
Est. Annual Taxes
- $7,873
Year Built
- Built in 2024 | New Construction
Lot Details
- 0.36 Acre Lot
- Lot Dimensions are 110x141x110x144
HOA Fees
- $57 Monthly HOA Fees
Parking
- 3 Car Attached Garage
- Garage Door Opener
Home Design
- Traditional Architecture
- Shingle Roof
- Composition Roof
- Vinyl Siding
Interior Spaces
- 2,323 Sq Ft Home
- 2-Story Property
- Low Emissivity Windows
- Window Screens
- Mud Room
- Dining Area
- Basement Fills Entire Space Under The House
Kitchen
- Eat-In Kitchen
- Range
- Microwave
- Dishwasher
- Kitchen Island
Bedrooms and Bathrooms
- 4 Bedrooms
Laundry
- Laundry Room
- Laundry on upper level
Outdoor Features
- Patio
- Porch
Utilities
- SEER Rated 13+ Air Conditioning Units
- SEER Rated 13-15 Air Conditioning Units
- Forced Air Heating and Cooling System
- Heating System Uses Natural Gas
Community Details
- Association fees include snow removal
- Association Phone (269) 321-2600
- Built by Allen Edwin Homes
- Applegate Pointe Subdivision
Listing and Financial Details
- Home warranty included in the sale of the property
Ownership History
Purchase Details
Home Financials for this Owner
Home Financials are based on the most recent Mortgage that was taken out on this home.Similar Homes in the area
Home Values in the Area
Average Home Value in this Area
Purchase History
| Date | Buyer | Sale Price | Title Company |
|---|---|---|---|
| Harston Stephen Paul | $449,900 | None Listed On Document |
Mortgage History
| Date | Status | Borrower | Loan Amount |
|---|---|---|---|
| Open | Harston Stephen Paul | $441,750 |
Property History
| Date | Event | Price | Change | Sq Ft Price |
|---|---|---|---|---|
| 05/14/2024 05/14/24 | Sold | $449,900 | 0.0% | $194 / Sq Ft |
| 04/15/2024 04/15/24 | Pending | -- | -- | -- |
| 03/15/2024 03/15/24 | For Sale | $449,900 | -- | $194 / Sq Ft |
Tax History Compared to Growth
Tax History
| Year | Tax Paid | Tax Assessment Tax Assessment Total Assessment is a certain percentage of the fair market value that is determined by local assessors to be the total taxable value of land and additions on the property. | Land | Improvement |
|---|---|---|---|---|
| 2024 | $926 | $115,200 | $0 | $0 |
| 2023 | $88 | $37,500 | $0 | $0 |
| 2022 | $581 | $37,500 | $0 | $0 |
Agents Affiliated with this Home
-
Michael McGivney

Seller's Agent in 2024
Michael McGivney
Allen Edwin Realty
(810) 202-7063
61 in this area
3,168 Total Sales
-
Charlie Bradford

Buyer's Agent in 2024
Charlie Bradford
Chuck Jaqua, REALTOR
5 in this area
121 Total Sales
Map
Source: Southwestern Michigan Association of REALTORS®
MLS Number: 24012606
APN: 09-12-401-056
- 5378 McLin Dr
- 2672 Wildemere St
- 2 Industry Dr Unit Commercial
- 2 Industry Dr Unit Residential
- 2 Industry Dr Unit 1
- 2 Industry Dr
- 2373 Fairgrove St
- 2345 Fairgrove St Unit 16
- 5831 Stadium Dr
- 2540 S 9th St
- 0 S 9th St Unit East Pcl 14013199
- 0 S 9th St Unit Entire 14008896
- 0 S 9th St Unit West Pcl 14013195
- 2615 Bluestone Cir Unit 5AD
- 2425 Bluestone Blvd Unit 1D
- 1972 Quail Cove Dr
- 2963 S 11th St
- 3129 S 11th St
- 6719-6745 Stadium Dr
- 5677 Coddington Ln
- 5253 McLin Dr
- 5228 McLin Dr
- 5250 McLin Dr
- 5208 McLin Dr
- 5211 McLin Dr
- 5290 McLin Dr
- 5295 McLin Dr
- 5422 McLin Dr
- 5421 McLin Dr
- 5441 McLin Dr
- 5400 McLin Dr
- 5067 McLin Dr
- 6579 Brimley Trail
- 5085 McLin Dr
- 5186 McLin Dr
- 5045 McLin Dr
- 5127 McLin Dr
- 5191 McLin Dr
- 6109 Danford Creek Dr Unit 3
- 6109 Danford Creek Dr Unit 4

