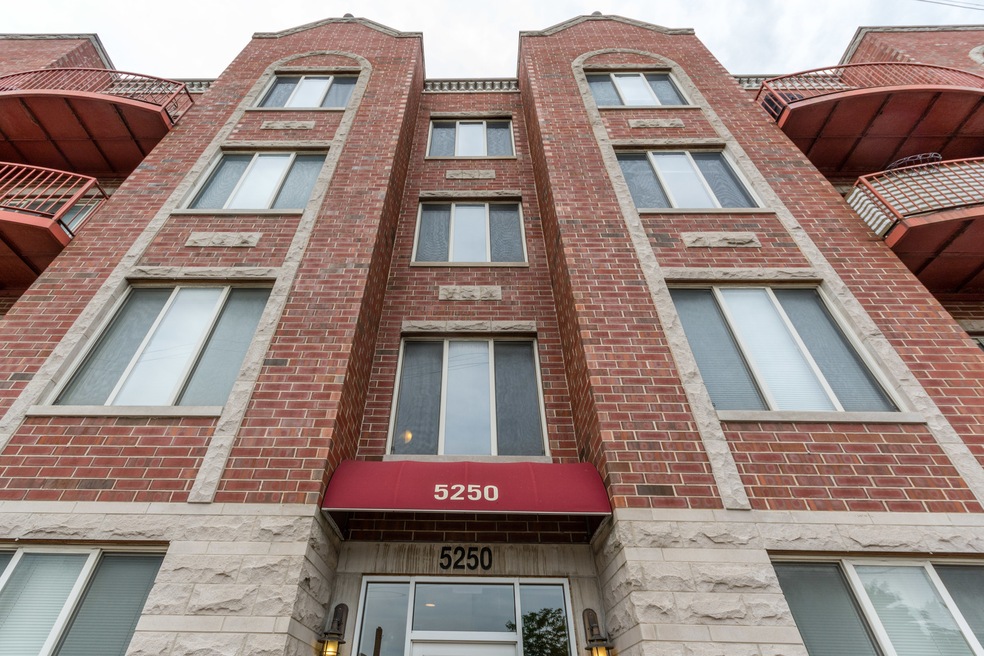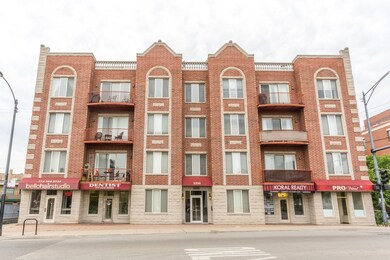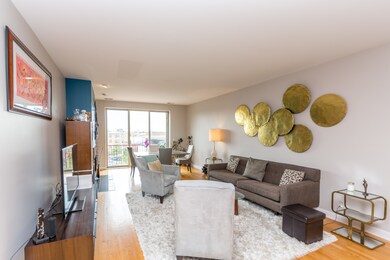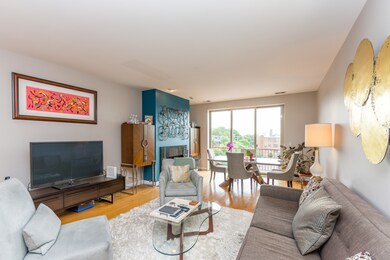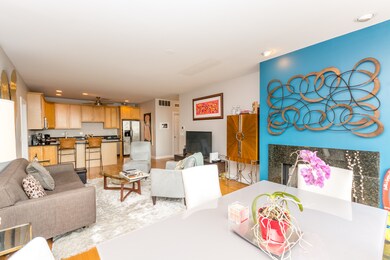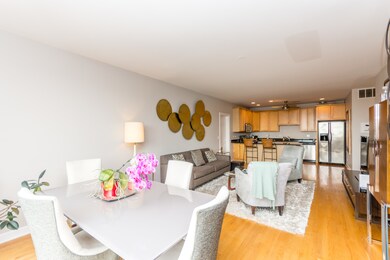
5250 N Lincoln Ave Unit 4A Chicago, IL 60625
Lincoln Square NeighborhoodEstimated Value: $380,000 - $449,159
Highlights
- Deck
- Whirlpool Bathtub
- Balcony
- Wood Flooring
- End Unit
- Attached Garage
About This Home
As of January 2019View our virtual 3D tour! TOP FLOOR UNIT!! Best Value per square foot in Lincoln Square!! 2 bed/2 bth. Master en suite with walk in closet w/ professional closet system. 2-person jacuzzi tub and separate stand in shower. Gas & Wood Fireplace. Hardwood floors throughout. Granite counters in Kitchen w/ all stainless steel appliances. Brand new (2018) hot water tank (75 gallon). New AC installed in 2017. East Facing unit w/ Balcony off of Living Room allowing for natural light to pour in!! Take a look at floor plan to see how big the bedrooms really are!! Stackable Washer/Dryer in Unit. One attached garage space + outside tandem space included in price!! Large storage room on 1st floor. Common area roof top deck w/ city views. Separate Party Room & Exercise Room. Well run Association w/ low assessments. 75% Owner Occupied w/ long time owners. Building is FHA certified. Directly across street from Tony's Finer Foods. 10 minute walk to heart of Lincoln Square & Western Ave Brown Line Stop
Last Agent to Sell the Property
Dream Town Real Estate License #475160018 Listed on: 06/19/2018

Last Buyer's Agent
Krystal Correa
Real People Realty Inc License #475167990

Property Details
Home Type
- Condominium
Est. Annual Taxes
- $6,516
Year Built
- 2003
Lot Details
- End Unit
- East or West Exposure
HOA Fees
- $265 per month
Parking
- Attached Garage
- Parking Available
- Garage Transmitter
- Tandem Garage
- Garage Door Opener
- Parking Included in Price
- Garage Is Owned
Home Design
- Brick Exterior Construction
Interior Spaces
- Wood Burning Fireplace
- Fireplace With Gas Starter
- Storage
- Wood Flooring
Kitchen
- Oven or Range
- Microwave
- Dishwasher
- Disposal
Bedrooms and Bathrooms
- Primary Bathroom is a Full Bathroom
- Dual Sinks
- Whirlpool Bathtub
- Separate Shower
Laundry
- Dryer
- Washer
Home Security
Outdoor Features
- Balcony
- Deck
Utilities
- Forced Air Heating and Cooling System
- Heating System Uses Gas
- Lake Michigan Water
Community Details
Pet Policy
- Pets Allowed
Security
- Storm Screens
Ownership History
Purchase Details
Home Financials for this Owner
Home Financials are based on the most recent Mortgage that was taken out on this home.Purchase Details
Purchase Details
Home Financials for this Owner
Home Financials are based on the most recent Mortgage that was taken out on this home.Purchase Details
Home Financials for this Owner
Home Financials are based on the most recent Mortgage that was taken out on this home.Similar Homes in Chicago, IL
Home Values in the Area
Average Home Value in this Area
Purchase History
| Date | Buyer | Sale Price | Title Company |
|---|---|---|---|
| Kaczor Cassandra | $326,500 | Stewart Title Company | |
| Vaughan Carmita P | -- | None Available | |
| Burnette Carmita P | $338,500 | Multiple | |
| Ohalloran Kimberly | $315,000 | Cti |
Mortgage History
| Date | Status | Borrower | Loan Amount |
|---|---|---|---|
| Open | Kaczor Cassandra | $261,200 | |
| Previous Owner | Vaughan Damon A | $84,000 | |
| Previous Owner | Vaughan Damon A | $51,000 | |
| Previous Owner | Burnette Carmita P | $270,800 | |
| Previous Owner | Ohalloran Kimberly | $251,920 | |
| Closed | Ohalloran Kimberly | $47,235 | |
| Closed | Burnette Carmita P | $50,000 |
Property History
| Date | Event | Price | Change | Sq Ft Price |
|---|---|---|---|---|
| 01/18/2019 01/18/19 | Sold | $326,500 | -3.7% | $192 / Sq Ft |
| 11/19/2018 11/19/18 | Pending | -- | -- | -- |
| 08/21/2018 08/21/18 | Price Changed | $339,000 | -2.9% | $199 / Sq Ft |
| 07/31/2018 07/31/18 | Price Changed | $349,000 | -2.8% | $205 / Sq Ft |
| 06/19/2018 06/19/18 | For Sale | $359,000 | -- | $211 / Sq Ft |
Tax History Compared to Growth
Tax History
| Year | Tax Paid | Tax Assessment Tax Assessment Total Assessment is a certain percentage of the fair market value that is determined by local assessors to be the total taxable value of land and additions on the property. | Land | Improvement |
|---|---|---|---|---|
| 2024 | $6,516 | $36,296 | $3,363 | $32,933 |
| 2023 | $6,516 | $31,680 | $3,244 | $28,436 |
| 2022 | $6,516 | $31,680 | $3,244 | $28,436 |
| 2021 | $6,370 | $31,678 | $3,243 | $28,435 |
| 2020 | $5,893 | $26,455 | $1,617 | $24,838 |
| 2019 | $5,915 | $29,443 | $1,617 | $27,826 |
| 2018 | $5,816 | $29,443 | $1,617 | $27,826 |
| 2017 | $5,144 | $23,897 | $1,447 | $22,450 |
| 2016 | $4,786 | $23,897 | $1,447 | $22,450 |
| 2015 | $4,379 | $23,897 | $1,447 | $22,450 |
| 2014 | $3,729 | $20,097 | $1,277 | $18,820 |
| 2013 | $3,655 | $20,097 | $1,277 | $18,820 |
Agents Affiliated with this Home
-
Brendan O'Connor

Seller's Agent in 2019
Brendan O'Connor
Dream Town Real Estate
(773) 326-6500
2 in this area
22 Total Sales
-
K
Buyer's Agent in 2019
Krystal Correa
Real People Realty Inc
(815) 469-7449
Map
Source: Midwest Real Estate Data (MRED)
MLS Number: MRD09990003
APN: 13-12-229-027-1009
- 2521 W Farragut Ave
- 5300 N Lincoln Ave Unit 5A
- 2613 W Farragut Ave Unit 1W
- 2615 W Foster Ave Unit 302
- 2636 W Foster Ave Unit 2636204
- 2611 W Carmen Ave
- 2409 W Balmoral Ave Unit 1E
- 2405 W Balmoral Ave Unit 3E
- 2354 W Farragut Ave Unit 404
- 2432 W Carmen Ave
- 5411 N Artesian Ave
- 2546 W Winona St
- 2609 W Carmen Ave
- 2601 W Carmen Ave
- 2607 W Carmen Ave
- 5444 N Campbell Ave Unit 3
- 5442 N Western Ave Unit 1A
- 5442 N Western Ave Unit 1C
- 5060 N Claremont Ave Unit 2W
- 2717 W Carmen Ave
- 5250 N Lincoln Ave Unit 4D
- 5250 N Lincoln Ave Unit 4A
- 5250 N Lincoln Ave Unit 2D
- 5250 N Lincoln Ave Unit 3C
- 5250 N Lincoln Ave Unit 2B
- 5250 N Lincoln Ave Unit 3B
- 5250 N Lincoln Ave Unit 4B
- 5250 N Lincoln Ave Unit 3D
- 5250 N Lincoln Ave Unit 2C
- 5250 N Lincoln Ave Unit 3A
- 5250 N Lincoln Ave Unit 2A
- 5250 N Lincoln Ave Unit 4C
- 5250 N Lincoln Ave Unit G
- 5250 N Lincoln Ave Unit G1
- 5250 N Lincoln Ave Unit G2
- 5250 N Lincoln Ave Unit B
- 5250 N Lincoln Ave
- 5250 N Lincoln Ave Unit A
- 5250 N Lincoln Ave Unit 4G
- 2514 W Farragut Ave
