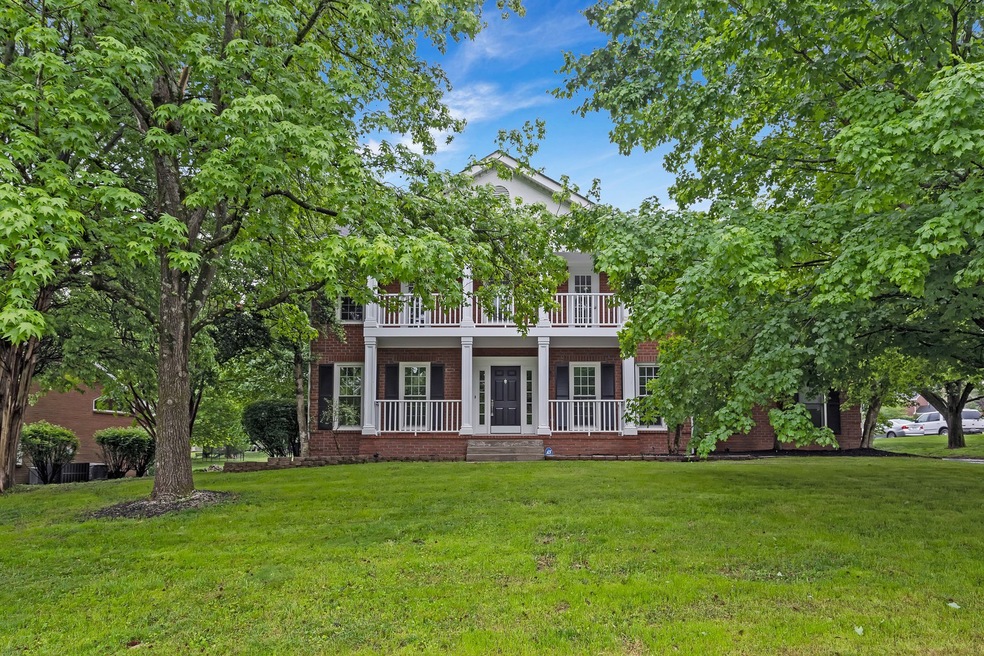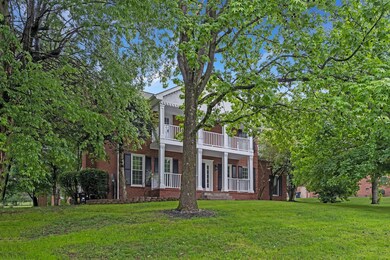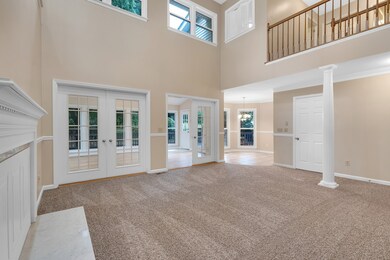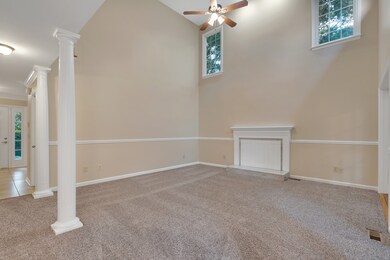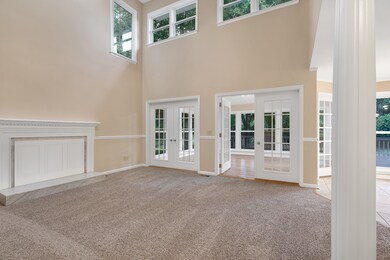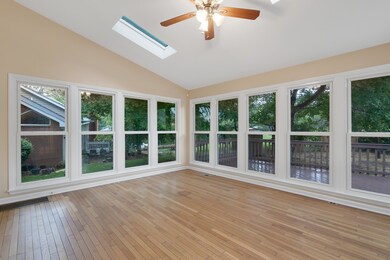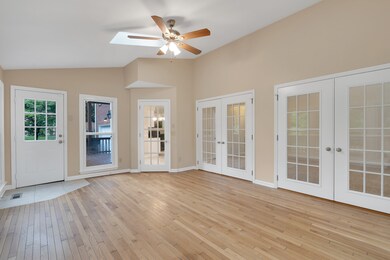
5250 Rustic Way Old Hickory, TN 37138
Highlights
- 0.51 Acre Lot
- Clubhouse
- Wood Flooring
- Lakeview Elementary School Rated A
- Deck
- 1 Fireplace
About This Home
As of July 2020Here is your second chance! BUYER'S FINANCING FELL THROUGH! Don't miss this beautiful Old Hickory home! 4 Bedrooms~ 2.5 Baths~ Open floor plan~ Soaring ceilings~ New carpet~ Neutral paint throughout~ Amazing Florida room off back of home~ Master suite~ Formal dining and living room~ Private back yard~ Garage on back of home~ Home surrounded by mature trees!
Last Agent to Sell the Property
Team Wilson Real Estate Partners License #289414 Listed on: 05/09/2020
Home Details
Home Type
- Single Family
Est. Annual Taxes
- $1,868
Year Built
- Built in 1987
Lot Details
- 0.51 Acre Lot
- Lot Dimensions are 120x238
HOA Fees
- $25 Monthly HOA Fees
Parking
- 2 Car Attached Garage
- Garage Door Opener
Home Design
- Brick Exterior Construction
- Vinyl Siding
Interior Spaces
- 3,282 Sq Ft Home
- Property has 2 Levels
- Ceiling Fan
- 1 Fireplace
- Separate Formal Living Room
- Interior Storage Closet
- Crawl Space
Kitchen
- Microwave
- Dishwasher
Flooring
- Wood
- Carpet
- Tile
Bedrooms and Bathrooms
- 4 Bedrooms
- Walk-In Closet
Outdoor Features
- Deck
- Covered patio or porch
Schools
- Lakeview Elementary School
- Mt. Juliet Middle School
- Green Hill High School
Utilities
- Cooling Available
- Central Heating
Listing and Financial Details
- Assessor Parcel Number 052D D 02900 000
Community Details
Overview
- Langford Farms 4 Subdivision
Amenities
- Clubhouse
Ownership History
Purchase Details
Home Financials for this Owner
Home Financials are based on the most recent Mortgage that was taken out on this home.Purchase Details
Purchase Details
Purchase Details
Home Financials for this Owner
Home Financials are based on the most recent Mortgage that was taken out on this home.Purchase Details
Home Financials for this Owner
Home Financials are based on the most recent Mortgage that was taken out on this home.Purchase Details
Home Financials for this Owner
Home Financials are based on the most recent Mortgage that was taken out on this home.Purchase Details
Purchase Details
Purchase Details
Similar Homes in the area
Home Values in the Area
Average Home Value in this Area
Purchase History
| Date | Type | Sale Price | Title Company |
|---|---|---|---|
| Warranty Deed | $398,500 | Os National Llc | |
| Quit Claim Deed | -- | -- | |
| Quit Claim Deed | -- | -- | |
| Warranty Deed | $268,000 | -- | |
| Deed | $253,500 | -- | |
| Deed | $199,500 | -- | |
| Warranty Deed | $179,500 | -- | |
| Warranty Deed | $163,200 | -- | |
| Deed | -- | -- |
Mortgage History
| Date | Status | Loan Amount | Loan Type |
|---|---|---|---|
| Open | $480,260 | FHA | |
| Closed | $75,000 | Credit Line Revolving | |
| Closed | $378,575 | New Conventional | |
| Previous Owner | $140,000 | No Value Available | |
| Previous Owner | $125,001 | No Value Available | |
| Previous Owner | $123,500 | No Value Available | |
| Previous Owner | $133,000 | No Value Available | |
| Previous Owner | $75,000 | No Value Available |
Property History
| Date | Event | Price | Change | Sq Ft Price |
|---|---|---|---|---|
| 02/01/2021 02/01/21 | Off Market | $50,000 | -- | -- |
| 12/07/2020 12/07/20 | Price Changed | $50,000 | -23.1% | $15 / Sq Ft |
| 12/07/2020 12/07/20 | Price Changed | $65,000 | +2070.3% | $20 / Sq Ft |
| 11/10/2020 11/10/20 | Off Market | $2,995 | -- | -- |
| 11/06/2020 11/06/20 | Price Changed | $2,995 | -6.3% | $1 / Sq Ft |
| 10/24/2020 10/24/20 | Price Changed | $3,195 | -8.6% | $1 / Sq Ft |
| 10/15/2020 10/15/20 | Price Changed | $3,495 | +9.4% | $1 / Sq Ft |
| 10/09/2020 10/09/20 | For Rent | $3,195 | 0.0% | -- |
| 07/15/2020 07/15/20 | Sold | $398,500 | 0.0% | $121 / Sq Ft |
| 07/13/2020 07/13/20 | For Rent | $70,000 | 0.0% | -- |
| 06/22/2020 06/22/20 | Pending | -- | -- | -- |
| 05/09/2020 05/09/20 | For Sale | $389,900 | 0.0% | $119 / Sq Ft |
| 06/05/2018 06/05/18 | Rented | -- | -- | -- |
| 02/23/2018 02/23/18 | Rented | -- | -- | -- |
| 11/02/2017 11/02/17 | Pending | -- | -- | -- |
| 10/18/2017 10/18/17 | For Sale | $350,000 | +30.6% | $107 / Sq Ft |
| 08/28/2015 08/28/15 | Sold | $268,000 | -- | $82 / Sq Ft |
Tax History Compared to Growth
Tax History
| Year | Tax Paid | Tax Assessment Tax Assessment Total Assessment is a certain percentage of the fair market value that is determined by local assessors to be the total taxable value of land and additions on the property. | Land | Improvement |
|---|---|---|---|---|
| 2024 | $1,845 | $96,675 | $17,500 | $79,175 |
| 2022 | $1,845 | $96,675 | $17,500 | $79,175 |
| 2021 | $1,845 | $96,675 | $17,500 | $79,175 |
| 2020 | $1,868 | $96,675 | $17,500 | $79,175 |
| 2019 | $1,868 | $74,150 | $20,450 | $53,700 |
| 2018 | $1,865 | $74,025 | $20,450 | $53,575 |
| 2017 | $1,865 | $74,025 | $20,450 | $53,575 |
| 2016 | $1,865 | $74,025 | $20,450 | $53,575 |
| 2015 | $1,903 | $74,025 | $20,450 | $53,575 |
| 2014 | $1,719 | $66,860 | $0 | $0 |
Agents Affiliated with this Home
-

Seller's Agent in 2020
Ben Wilson
Team Wilson Real Estate Partners
(615) 473-1786
121 in this area
500 Total Sales
-

Seller Co-Listing Agent in 2020
Whitney King
Team Wilson Real Estate Partners
(615) 416-5442
68 in this area
257 Total Sales
-

Buyer's Agent in 2020
Wylie Chapman
Regal Realty Group
(615) 424-8333
13 in this area
76 Total Sales
-
D
Seller's Agent in 2018
Deb Wilson
Veranda Realty Group
(931) 206-8551
13 in this area
507 Total Sales
-
N
Buyer's Agent in 2018
NONMLS NONMLS
-

Seller's Agent in 2015
Janeese Combs
RE/MAX
(615) 400-5135
5 in this area
11 Total Sales
Map
Source: Realtracs
MLS Number: 2148476
APN: 052D-D-029.00
- 310 Boxbury Ct
- 4416 Churchill Place
- 5307 E Bend Dr
- 121 Teelia Dr
- 5024 Lakeridge Dr
- 5032 Twin Lakes Dr
- 320 Shutes Cove
- 215 Highland Dr
- 324 Hickory Dr
- 4837 Matterhorn Dr
- 219 Grandview Dr
- 4944 Lakeridge Dr
- 4920 Saundersville Rd
- 4904 Rainer Dr
- 221 Santa Rosa Ct
- 202 Tyne Blvd
- 360 Lakeshore Dr
- 213 April Dr
- 222 Blue Ridge Dr
- 208 Lookout Dr
