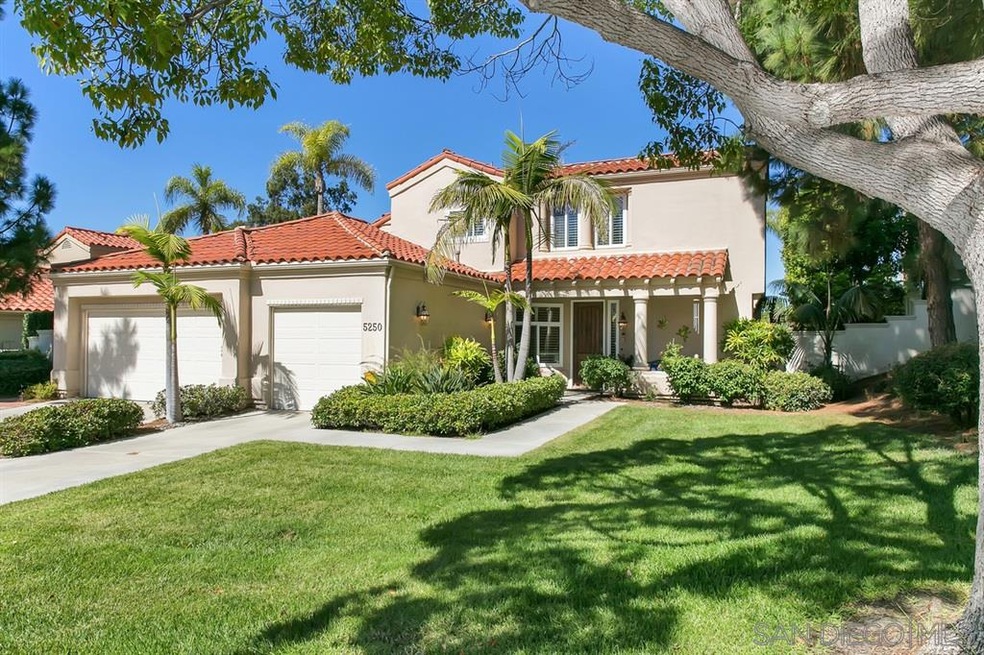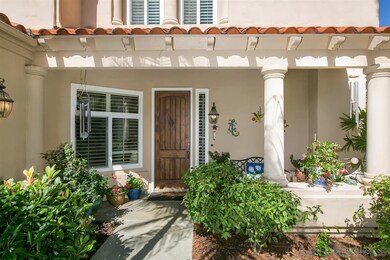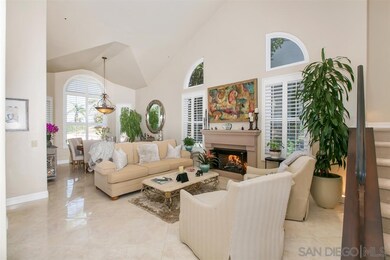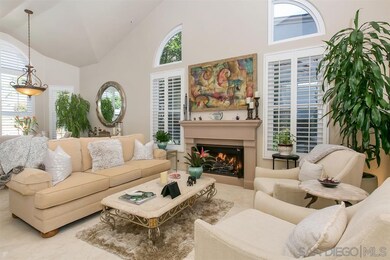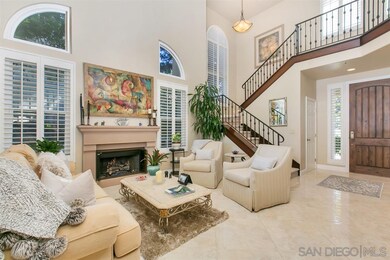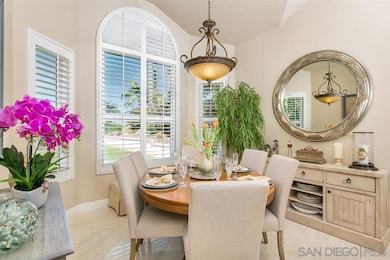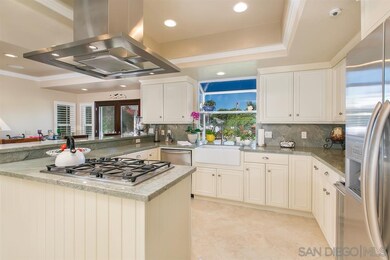
5250 Via Talavera San Diego, CA 92130
Carmel Valley NeighborhoodEstimated Value: $2,033,000 - $2,629,000
Highlights
- Filtered Pool
- Gated Parking
- City Lights View
- Solana Santa Fe Elementary School Rated A
- Gated Community
- Bluff on Lot
About This Home
As of December 2019Gorgeous remodeled Plan 2 in the well sought after Gated Community of Senterra! Amazing EXTRA LARGE BACKYARD for entertaining, lush landscaped with built in BBQ, outside dining area, seating area, mood evening lights and privacy! Views of Fairbanks CC! Master retreat on second floor only with extra large walk-in closet. This remodeled home with open kitchen and family room. Kitchen has Farmhouse sink, numerous pull outs, wine cooler and eat in bar. French doors lead to the over-sized back yard. Senterra Plan 2 with master retreat on second floor only. Remodeled with open kitchen and family room. Kitchen has Farmhouse sink, numerous pull outs, wine cooler and eat at bar. French doors in greatroom lead to the over-sized back yard with built-in BBQ, lush landscape, mood evening lights, privacy and views. LED lighting, Terrazo flooring, new neutral carpet, ceiling fans and custom closets.
Last Agent to Sell the Property
Tricia O Brien
Pacific Sotheby's International Realty License #00951188 Listed on: 10/04/2019

Co-Listed By
Peter Bilicki
Pacific Sotheby's International Realty License #01956846
Last Buyer's Agent
Cheri Luckhardt
Windermere Homes & Estates License #01202797
Home Details
Home Type
- Single Family
Est. Annual Taxes
- $16,964
Year Built
- Built in 1989
Lot Details
- Private Streets
- Gated Home
- Wrought Iron Fence
- Property is Fully Fenced
- Vinyl Fence
- Wood Fence
- Fence is in excellent condition
- Bluff on Lot
- Landscaped
- Level Lot
- Front and Back Yard Sprinklers
- Private Yard
- Property is zoned R-1:SINGLE
HOA Fees
- $425 Monthly HOA Fees
Parking
- 3 Car Direct Access Garage
- Front Facing Garage
- Side by Side Parking
- Two Garage Doors
- Garage Door Opener
- Driveway
- Gated Parking
- Uncovered Parking
Property Views
- City Lights
- Golf Course
- Woods
- Bluff
- Park or Greenbelt
Home Design
- Mediterranean Architecture
- Fire Rated Drywall
- Clay Roof
- Wood Siding
- Stucco Exterior
- Plaster
Interior Spaces
- 2,629 Sq Ft Home
- 2-Story Property
- Wired For Data
- Built-In Features
- Entrance Foyer
- Family Room with Fireplace
- 3 Fireplaces
- Family Room Off Kitchen
- Living Room with Fireplace
- Formal Dining Room
- Home Office
- Bonus Room
- Utility Room
Kitchen
- Galley Kitchen
- Breakfast Area or Nook
- Self-Cleaning Convection Oven
- Built-In Range
- Stove
- Range Hood
- Recirculated Exhaust Fan
- Microwave
- Freezer
- Ice Maker
- Water Line To Refrigerator
- Dishwasher
- Disposal
Flooring
- Carpet
- Terrazzo
Bedrooms and Bathrooms
- 4 Bedrooms
- Retreat
- Main Floor Bedroom
- Fireplace in Primary Bedroom
- Walk-In Closet
Laundry
- Laundry Room
- Washer and Gas Dryer Hookup
Home Security
- Home Security System
- Fire and Smoke Detector
- Fire Sprinkler System
- Firewall
Pool
- Filtered Pool
- Heated Lap Pool
- Heated In Ground Pool
- Exercise
- Heated Spa
- Gas Heated Pool
- Gunite Pool
- Gunite Spa
- Fence Around Pool
- Pool Tile
- Permits For Spa
- Permits for Pool
Outdoor Features
- Brick Porch or Patio
- Shed
- Outdoor Grill
Schools
- San Dieguito High School District
Utilities
- Cooling System Powered By Gas
- Vented Exhaust Fan
- Separate Water Meter
- Water Filtration System
- Gas Water Heater
- Water Purifier
- Water Softener
- Multiple Phone Lines
- Cable TV Available
Listing and Financial Details
- Assessor Parcel Number 302-280-04-75
Community Details
Overview
- Association fees include common area maintenance, exterior (landscaping), gated community, limited insurance, trash pickup, security
- Jd Richardson, Senterra Association, Phone Number (619) 234-9884
- Planned Unit Development
Recreation
- Community Pool
- Community Spa
- Trails
Security
- Gated Community
Ownership History
Purchase Details
Home Financials for this Owner
Home Financials are based on the most recent Mortgage that was taken out on this home.Purchase Details
Home Financials for this Owner
Home Financials are based on the most recent Mortgage that was taken out on this home.Purchase Details
Purchase Details
Home Financials for this Owner
Home Financials are based on the most recent Mortgage that was taken out on this home.Purchase Details
Home Financials for this Owner
Home Financials are based on the most recent Mortgage that was taken out on this home.Purchase Details
Home Financials for this Owner
Home Financials are based on the most recent Mortgage that was taken out on this home.Purchase Details
Purchase Details
Home Financials for this Owner
Home Financials are based on the most recent Mortgage that was taken out on this home.Purchase Details
Home Financials for this Owner
Home Financials are based on the most recent Mortgage that was taken out on this home.Purchase Details
Purchase Details
Similar Homes in San Diego, CA
Home Values in the Area
Average Home Value in this Area
Purchase History
| Date | Buyer | Sale Price | Title Company |
|---|---|---|---|
| Warnick Michael P | -- | None Available | |
| Warnick Michael Paul | $1,475,000 | Chicago Title Company | |
| Brooks John | -- | None Available | |
| Brooks John | -- | Lawyers Title | |
| Brooks John | $1,070,000 | Lawyers Title | |
| Doud Debra | $960,000 | First American Title | |
| Parriott Mary Heidi | -- | None Available | |
| Berchtold Mary Heidi | -- | First American Title Ins Co | |
| Berchtold Mary Heidi | -- | First American Title Ins Co | |
| -- | $550,000 | -- | |
| -- | $369,900 | -- |
Mortgage History
| Date | Status | Borrower | Loan Amount |
|---|---|---|---|
| Open | Warnick Michael Paul | $700,000 | |
| Closed | Warnick Michael Paul | $1,000,000 | |
| Previous Owner | Brooks John | $190,000 | |
| Previous Owner | Brooks John | $525,000 | |
| Previous Owner | Doud Debra | $768,000 | |
| Previous Owner | Mechling Martin W | $200,000 | |
| Previous Owner | Berchtold Mary Heidi | $300,000 | |
| Previous Owner | Roberts James Henry | $415,000 |
Property History
| Date | Event | Price | Change | Sq Ft Price |
|---|---|---|---|---|
| 12/23/2019 12/23/19 | Sold | $1,475,000 | 0.0% | $561 / Sq Ft |
| 12/04/2019 12/04/19 | Pending | -- | -- | -- |
| 11/22/2019 11/22/19 | For Sale | $1,475,000 | 0.0% | $561 / Sq Ft |
| 11/12/2019 11/12/19 | Pending | -- | -- | -- |
| 10/24/2019 10/24/19 | Price Changed | $1,475,000 | -3.3% | $561 / Sq Ft |
| 10/04/2019 10/04/19 | For Sale | $1,525,000 | +42.5% | $580 / Sq Ft |
| 03/04/2013 03/04/13 | Sold | $1,070,000 | -2.7% | $407 / Sq Ft |
| 01/30/2013 01/30/13 | Pending | -- | -- | -- |
| 01/19/2013 01/19/13 | For Sale | $1,100,000 | +14.6% | $418 / Sq Ft |
| 07/16/2012 07/16/12 | Sold | $960,000 | -27.5% | $365 / Sq Ft |
| 06/16/2012 06/16/12 | Pending | -- | -- | -- |
| 03/12/2011 03/12/11 | For Sale | $1,325,000 | -- | $504 / Sq Ft |
Tax History Compared to Growth
Tax History
| Year | Tax Paid | Tax Assessment Tax Assessment Total Assessment is a certain percentage of the fair market value that is determined by local assessors to be the total taxable value of land and additions on the property. | Land | Improvement |
|---|---|---|---|---|
| 2024 | $16,964 | $1,581,496 | $1,072,201 | $509,295 |
| 2023 | $16,595 | $1,550,487 | $1,051,178 | $499,309 |
| 2022 | $16,332 | $1,520,086 | $1,030,567 | $489,519 |
| 2021 | $16,045 | $1,490,281 | $1,010,360 | $479,921 |
| 2020 | $15,905 | $1,475,000 | $1,000,000 | $475,000 |
| 2019 | $12,681 | $1,181,173 | $717,537 | $463,636 |
| 2018 | $12,448 | $1,158,014 | $703,468 | $454,546 |
| 2017 | $82 | $1,135,309 | $689,675 | $445,634 |
| 2016 | $11,497 | $1,113,049 | $676,152 | $436,897 |
| 2015 | $11,324 | $1,096,331 | $665,996 | $430,335 |
| 2014 | $11,087 | $1,074,857 | $652,951 | $421,906 |
Agents Affiliated with this Home
-

Seller's Agent in 2019
Tricia O Brien
Pacific Sotheby's International Realty
(858) 945-5414
-

Seller Co-Listing Agent in 2019
Peter Bilicki
Pacific Sotheby's International Realty
(858) 735-3201
3 in this area
15 Total Sales
-
C
Buyer's Agent in 2019
Cheri Luckhardt
Windermere Homes & Estates
-
C
Seller's Agent in 2013
Christy Mitchell
Sampson California Realty
-
J
Buyer's Agent in 2013
John Neves
Silva Realty
-
Jay Burneo
J
Buyer's Agent in 2013
Jay Burneo
NuPacifica Realty
(760) 809-7002
10 Total Sales
Map
Source: San Diego MLS
MLS Number: 190054763
APN: 302-280-04-75
- 5325 Vista Del Dios
- 14140 Dalia Dr
- 14242 Dalia Dr
- 13722 Canyon Loop Trail
- 4955 Rancho Del Mar Trail
- 5015 Rancho Quinta Bend
- 13705 Morning Light Trail
- 13675 Winstanley Way
- 5302 Caminito Providencia
- 5893 Winland Hills Dr
- 14002 Rancho Vista Bend
- 5480 Valerio Trail Unit 1
- 13335 Seagrove St
- 4690 Rancho Del Mar Tri
- 541 & 543 Camino Del Mar
- 5582 Valerio Trail
- 4650 Rancho Del Mar Trail
- 4798 Thurston Place
- 6190 Sagebrush Bend Way
- 5842 Aster Meadows Place
- 14025 Calle Venecia
- 5250 Via Talavera
- 14005 Calle Venecia
- 14024 Calle Venecia
- 5255 Via Talavera
- 5290 Via Talavera
- 5270 Via Talavera
- 5285 Via Talavera
- 5260 Via Talavera
- 5314 Aurora Summit Trail
- 5312 Aurora Summit Trail
- 5220 Via Talavera
- 5316 Aurora Summit Trail
- 5225 Via Talavera
- 5310 Aurora Summit Trail
- 14046 Via Marcala
- 5210 Via Talavera
- 5308 Aurora Summit Trail
- 5295 Avenida Cantaria
- 5282 Avenida Cantaria
