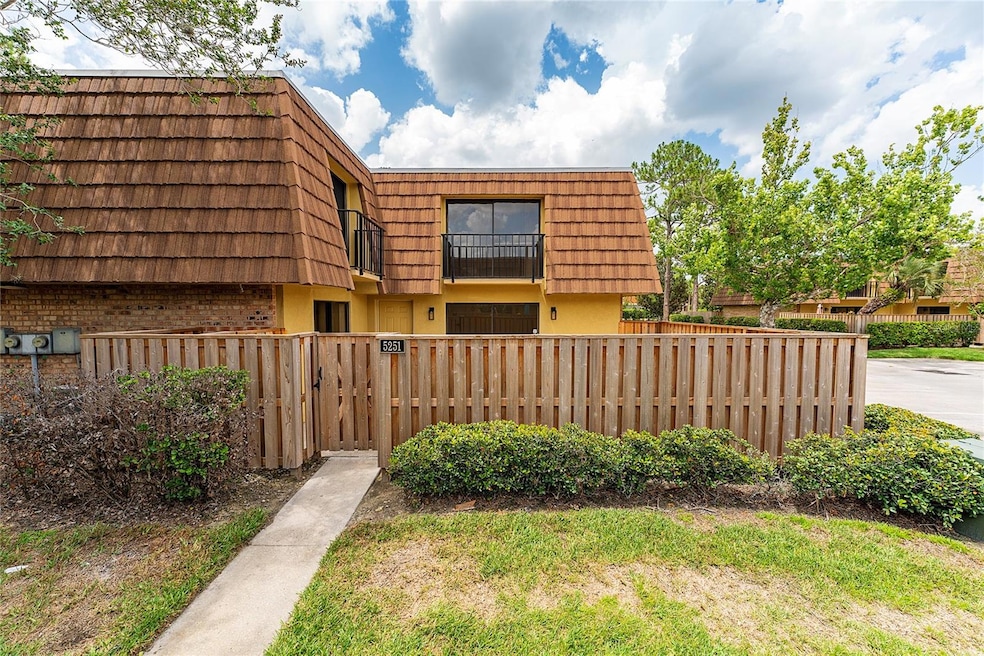
5251 Brook Ct Unit 242 Orlando, FL 32811
Florida Center North NeighborhoodHighlights
- Clubhouse
- Stone Countertops
- Tennis Courts
- Dr. Phillips High School Rated A-
- Community Pool
- Balcony
About This Home
As of July 2025You have to come see this beautifully renovated 2-bedroom, 2.5-bathroom condo located in a prime Orlando area! The home features a modern shaker-style kitchen with an island, perfect for cooking and entertaining. The kitchen and bathrooms are upgraded with quartz countertops and stainless steel appliances.
Enjoy the elegance of brand-new kitchen cabinets, new flooring throughout, and fully renovated bathrooms. This move-in ready home is ideal for first-time buyers or investors looking for excellent rental income potential.
Additional features include:
Custom-built closet in the master bedroom, Water-conserving toilets, Brand new A/C (2024), Repiped plumbing, New exterior privacy fence with a covered storage area
Recently replaced roofs. The private courtyard is perfect for BBQs, entertaining, or simply enjoying your morning coffee. This serene community is a hidden sanctuary in the heart of Orlando, surrounded by ponds and lush green landscaping—ideal for peaceful walks or meditation. Community amenities include: Two assigned parking spaces, Swimming pool, Tennis and racquetball courts, Car wash station
Conveniently located near I-4, the Turnpike, Millenia Mall, Universal Studios, Restaurant Row, and just 20 minutes from Orlando International Airport and Disney. Grocery stores, schools, and hospitals are all nearby.
This turnkey home won’t disappoint—schedule your private showing today!
Last Agent to Sell the Property
HOME 21 REALTY & MANAGEMENT INC Brokerage Phone: 646-403-2471 License #3361621 Listed on: 06/10/2025
Property Details
Home Type
- Condominium
Est. Annual Taxes
- $3,290
Year Built
- Built in 1985
Lot Details
- Northwest Facing Home
HOA Fees
- $488 Monthly HOA Fees
Home Design
- Slab Foundation
- Slate Roof
- Concrete Siding
- Stucco
Interior Spaces
- 1,285 Sq Ft Home
- 2-Story Property
- Ceiling Fan
- Sliding Doors
- Living Room
- Laminate Flooring
- Laundry Room
Kitchen
- Eat-In Kitchen
- Range
- Microwave
- Dishwasher
- Stone Countertops
- Disposal
Bedrooms and Bathrooms
- 2 Bedrooms
- Walk-In Closet
Outdoor Features
- Balcony
- Outdoor Storage
Schools
- Millenia Gardens Elementary School
- South Creek Middle School
- Dr. Phillips High School
Utilities
- Central Heating and Cooling System
- Thermostat
Listing and Financial Details
- Visit Down Payment Resource Website
- Legal Lot and Block 242 / 17
- Assessor Parcel Number 07-23-29-5650-17-242
Community Details
Overview
- Association fees include pool, maintenance structure, ground maintenance, pest control, trash
- Keith R. Kiebzak Association, Phone Number (407) 482-2622
- Middlebrook Pines Ph 04 Subdivision
- On-Site Maintenance
Amenities
- Clubhouse
- Community Mailbox
Recreation
- Tennis Courts
- Pickleball Courts
- Community Playground
- Community Pool
Pet Policy
- Pet Size Limit
- Medium pets allowed
Ownership History
Purchase Details
Purchase Details
Similar Homes in Orlando, FL
Home Values in the Area
Average Home Value in this Area
Purchase History
| Date | Type | Sale Price | Title Company |
|---|---|---|---|
| Warranty Deed | $132,000 | The Experts Title Team | |
| Quit Claim Deed | -- | Attorney |
Property History
| Date | Event | Price | Change | Sq Ft Price |
|---|---|---|---|---|
| 07/25/2025 07/25/25 | For Rent | $2,200 | 0.0% | -- |
| 07/18/2025 07/18/25 | Sold | $225,000 | -11.8% | $175 / Sq Ft |
| 06/17/2025 06/17/25 | Pending | -- | -- | -- |
| 06/10/2025 06/10/25 | For Sale | $255,000 | -- | $198 / Sq Ft |
Tax History Compared to Growth
Tax History
| Year | Tax Paid | Tax Assessment Tax Assessment Total Assessment is a certain percentage of the fair market value that is determined by local assessors to be the total taxable value of land and additions on the property. | Land | Improvement |
|---|---|---|---|---|
| 2025 | $3,290 | $182,427 | -- | -- |
| 2024 | $2,954 | $182,427 | -- | -- |
| 2023 | $2,954 | $173,500 | $34,700 | $138,800 |
| 2022 | $2,594 | $141,400 | $28,280 | $113,120 |
| 2021 | $2,377 | $124,600 | $24,920 | $99,680 |
| 2020 | $2,255 | $124,600 | $24,920 | $99,680 |
| 2019 | $2,207 | $118,200 | $23,640 | $94,560 |
| 2018 | $2,021 | $105,400 | $21,080 | $84,320 |
| 2017 | $1,847 | $93,800 | $18,760 | $75,040 |
| 2016 | $1,695 | $82,500 | $16,500 | $66,000 |
| 2015 | $1,596 | $75,800 | $15,160 | $60,640 |
| 2014 | $1,268 | $63,800 | $12,760 | $51,040 |
Agents Affiliated with this Home
-
Sina Albekord

Seller's Agent in 2025
Sina Albekord
CORCORAN PREMIER REALTY
(407) 777-7744
43 Total Sales
-
Yasmin Paulino

Seller's Agent in 2025
Yasmin Paulino
HOME 21 REALTY & MANAGEMENT INC
(321) 939-3748
2 in this area
35 Total Sales
-
Fadi Bohlok

Buyer's Agent in 2025
Fadi Bohlok
FREEDOM PROPERTY AGENT LLC
(407) 489-6883
1 in this area
11 Total Sales
Map
Source: Stellar MLS
MLS Number: S5128754
APN: 07-2329-5650-17-242
- 5365 Elm Ct Unit 331
- 4372 Middlebrook Rd Unit 3
- 5368 Elm Ct Unit 354
- 4366 Middlebrook Rd
- 5287 Cypress Ct Unit 724
- 5327 Bamboo Ct Unit 426
- 5288 Cypress Ct Unit 439
- 5334 Bamboo Ct Unit 463
- 5302 Bamboo Ct Unit 447
- 4373 Shadow Crest Place Unit 4
- 4353 Shadow Crest Place Unit 3
- 4448 Pinebark Ave Unit 561
- 5286 Willow Ct Unit 505
- 4439 Pinebark Ave Unit 47-4
- 5564 Slash Pine Ct Unit 4
- 4251 Pinebark Ave Unit 17-3
- 4865 Cypress Woods Dr Unit 2204
- 5112 Conroy Rd Unit 24
- 5112 Conroy Rd Unit 13
- 5627 Blue Shadows Ct Unit 3
