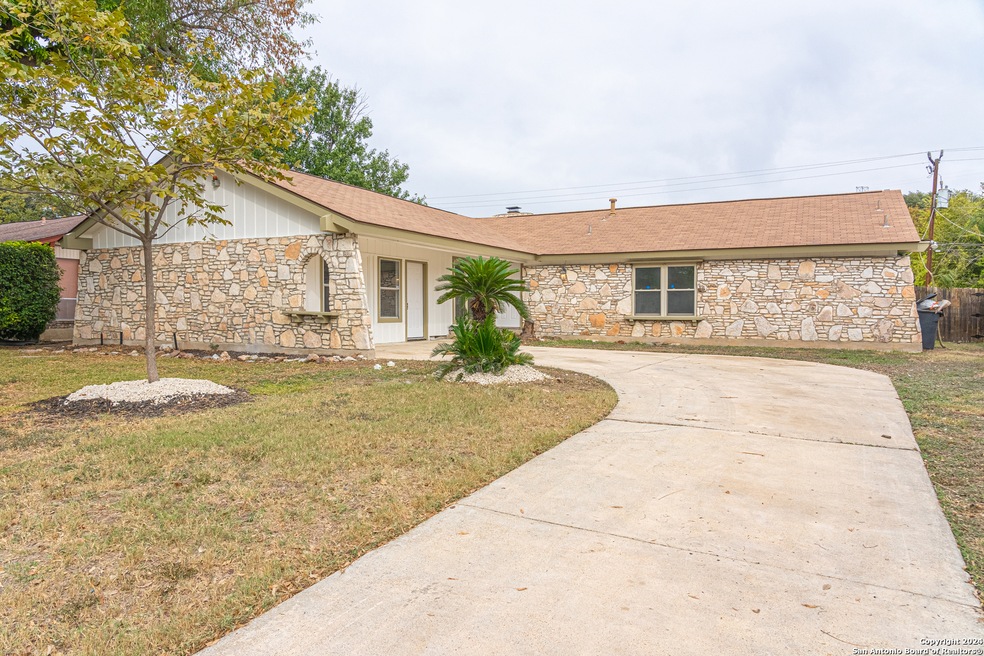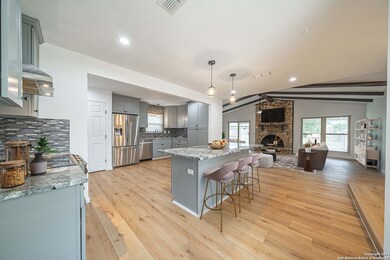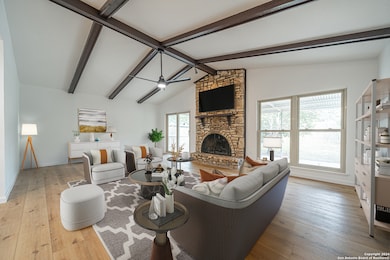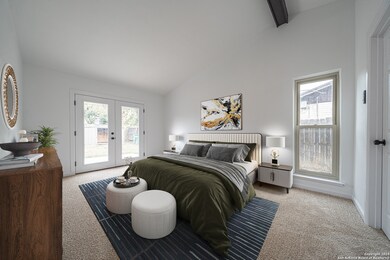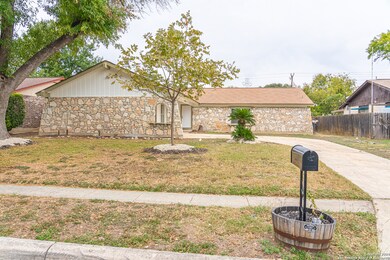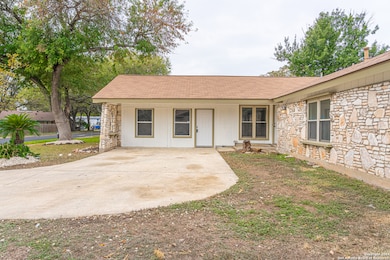
5251 Cerro Vista St San Antonio, TX 78233
El Dorado NeighborhoodHighlights
- Clubhouse
- Game Room
- Covered patio or porch
- Solid Surface Countertops
- Community Pool
- Eat-In Kitchen
About This Home
As of May 2025NEW HVAC, ROOF, WATER HEATER, FLOORING, PAINT, & MORE!! Seller is open to Seller Financing! SF Terms: Purchase Price $325,000, 10 per. Down, 10 per. Interest Rate. Beautifully updated 4-bedroom, 2-bath home offers an open floor plan, perfect for modern living and entertaining. The spacious living area is highlighted by a cozy fireplace, featuring stunning stonework that matches the front exterior of the home. The kitchen is a chef's dream with a large eat-in island, fresh cabinets, stainless steel appliances, granite countertops, and a stylish tile backsplash. A convenient pot filler above the stove adds extra ease for cooking. The primary suite features 10-foot ceilings, enhancing the home's spacious feel. Each bathroom has been remodeled with new fixtures and tiled showers. One of the standout features of this home is the large flex room, offering the potential to be transformed into a 5th bedroom, home office, additional living area, dual primary bedroom, gym or more! Other updates include fresh interior and exterior paint, new LVP flooring throughout, new windows, new doors, and modern hardware. The home is move-in ready, with new light fixtures, fresh carpet in the bedrooms, and beautifully remodeled bathrooms. Located just minutes from the airport, with easy access to major highways, shopping, and dining, this home offers both convenience and comfort. The neighborhood features a voluntary HOA, providing access to the community pool and clubhouse for a minimal fee. Don't miss the opportunity to tour this home through the Matterport Virtual Tour for a walkthrough!
Last Buyer's Agent
Stephanie Strother
Central Metro Realty
Home Details
Home Type
- Single Family
Est. Annual Taxes
- $6,571
Year Built
- Built in 1972
Lot Details
- 9,540 Sq Ft Lot
- Fenced
Home Design
- Slab Foundation
- Composition Roof
- Roof Vent Fans
- Masonry
Interior Spaces
- 2,154 Sq Ft Home
- Property has 1 Level
- Ceiling Fan
- Double Pane Windows
- Living Room with Fireplace
- Game Room
Kitchen
- Eat-In Kitchen
- <<selfCleaningOvenToken>>
- Stove
- Cooktop<<rangeHoodToken>>
- Ice Maker
- Dishwasher
- Solid Surface Countertops
- Disposal
Flooring
- Carpet
- Ceramic Tile
- Vinyl
Bedrooms and Bathrooms
- 4 Bedrooms
- Walk-In Closet
- 2 Full Bathrooms
Laundry
- Laundry Room
- Laundry on main level
- Laundry in Kitchen
- Laundry Tub
- Washer Hookup
Outdoor Features
- Covered patio or porch
Schools
- El Dorado Elementary School
- Wood Middle School
- Madison High School
Utilities
- Central Heating and Cooling System
- Programmable Thermostat
Listing and Financial Details
- Legal Lot and Block 6 / 29
- Assessor Parcel Number 142500290060
- Seller Concessions Offered
Community Details
Recreation
- Community Pool
- Park
Additional Features
- El Dorado Subdivision
- Clubhouse
Ownership History
Purchase Details
Home Financials for this Owner
Home Financials are based on the most recent Mortgage that was taken out on this home.Purchase Details
Home Financials for this Owner
Home Financials are based on the most recent Mortgage that was taken out on this home.Purchase Details
Home Financials for this Owner
Home Financials are based on the most recent Mortgage that was taken out on this home.Similar Homes in San Antonio, TX
Home Values in the Area
Average Home Value in this Area
Purchase History
| Date | Type | Sale Price | Title Company |
|---|---|---|---|
| Deed | -- | Fidelity National Title | |
| Deed | -- | None Listed On Document | |
| Warranty Deed | -- | None Listed On Document | |
| Vendors Lien | -- | Blueprint Title Company |
Mortgage History
| Date | Status | Loan Amount | Loan Type |
|---|---|---|---|
| Open | $142,450 | FHA | |
| Previous Owner | $231,000 | Construction | |
| Previous Owner | $163,500 | Purchase Money Mortgage | |
| Previous Owner | $120,169 | Credit Line Revolving | |
| Previous Owner | $120,000 | Stand Alone First | |
| Previous Owner | $88,000 | Stand Alone First | |
| Previous Owner | $78,390 | Credit Line Revolving | |
| Previous Owner | $72,000 | Credit Line Revolving |
Property History
| Date | Event | Price | Change | Sq Ft Price |
|---|---|---|---|---|
| 05/08/2025 05/08/25 | Sold | -- | -- | -- |
| 04/17/2025 04/17/25 | Pending | -- | -- | -- |
| 02/18/2025 02/18/25 | For Sale | $324,900 | +51.2% | $151 / Sq Ft |
| 10/17/2024 10/17/24 | Sold | -- | -- | -- |
| 09/06/2024 09/06/24 | Price Changed | $214,900 | -2.3% | $100 / Sq Ft |
| 08/30/2024 08/30/24 | Price Changed | $219,900 | -6.4% | $102 / Sq Ft |
| 07/22/2024 07/22/24 | Price Changed | $234,900 | -2.1% | $109 / Sq Ft |
| 06/12/2024 06/12/24 | For Sale | $239,900 | -- | $111 / Sq Ft |
Tax History Compared to Growth
Tax History
| Year | Tax Paid | Tax Assessment Tax Assessment Total Assessment is a certain percentage of the fair market value that is determined by local assessors to be the total taxable value of land and additions on the property. | Land | Improvement |
|---|---|---|---|---|
| 2023 | $6,571 | $279,890 | $60,580 | $219,310 |
| 2022 | $5,937 | $240,610 | $48,480 | $192,130 |
| 2021 | $4,846 | $189,680 | $40,390 | $149,290 |
| 2020 | $4,648 | $179,240 | $34,860 | $144,380 |
| 2019 | $4,498 | $168,870 | $31,530 | $137,340 |
| 2018 | $4,362 | $163,360 | $27,720 | $135,640 |
| 2017 | $4,052 | $150,360 | $27,720 | $122,640 |
| 2016 | $3,721 | $138,064 | $27,720 | $123,020 |
| 2015 | -- | $125,513 | $22,180 | $116,820 |
| 2014 | -- | $114,103 | $0 | $0 |
Agents Affiliated with this Home
-
Emily Anderson

Seller's Agent in 2025
Emily Anderson
White Line Realty LLC
(618) 616-0976
1 in this area
8 Total Sales
-
S
Buyer's Agent in 2025
Stephanie Strother
Central Metro Realty
-
Sterling Harlan

Seller's Agent in 2024
Sterling Harlan
Riverbend Realty Group, LLC
(979) 716-1163
1 in this area
22 Total Sales
-
I
Buyer's Agent in 2024
Ian Riles
Ian Riles, Broker
Map
Source: San Antonio Board of REALTORS®
MLS Number: 1843183
APN: 14250-029-0060
- 5206 Las Campanas St
- 5335 El Tejano St
- 12902 Esplanade St
- 12903 La Quinta St
- 13202 Montecito St
- 12515 La Bodega St
- 12319 La Albada St
- 5018 Las Campanas St
- 12743 El Sonteo St
- 5302 La Pradero St
- 12722 La Fonda St
- 12815 El Sendero St
- 5214 La Barranca St
- 5043 Hacienda Dr
- 13015 Oconnor Cove
- 5018 Risada St
- 13006 Oconnor Cove
- 13026 Los Espanada St
- 4911 El Gusto St
- 4910 El Gusto St
