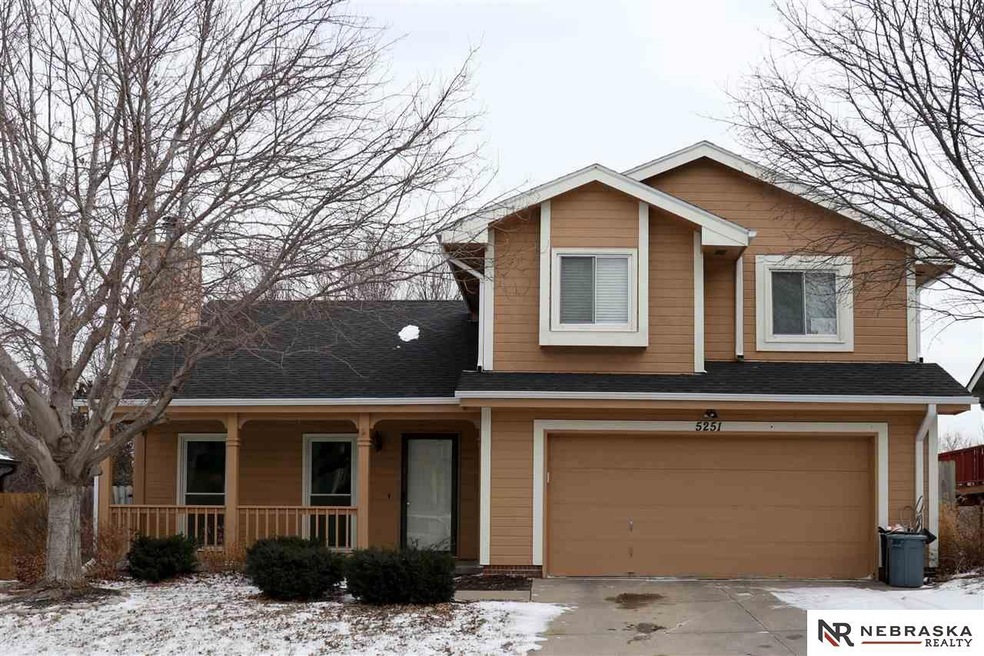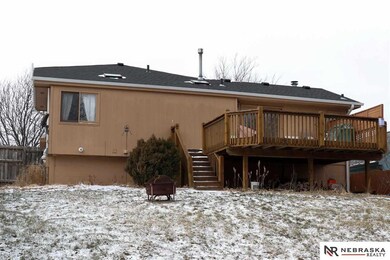
5251 N 126th St Omaha, NE 68164
Greentree-Iron Ridge-Tranq NeighborhoodHighlights
- Deck
- No HOA
- Porch
- Cathedral Ceiling
- Skylights
- 2 Car Attached Garage
About This Home
As of September 2020Wonderful home with privacy fence and mature trees on a dead end street. Vaulted ceilings with a gas fireplace. Large dinette with double doors to a large deck. Big master bedroom with skylight, walk in closet. Newer appliances, hot water heater, and roof and gutters. Large backyard. This home has a lot to offer! All measurements approximate.
Last Agent to Sell the Property
Nebraska Realty Brokerage Phone: 402-301-6288 License #20060371 Listed on: 01/15/2018

Co-Listed By
Stacy Fellows
Better Homes and Gardens R.E. Brokerage Phone: 402-301-6288 License #20150690
Home Details
Home Type
- Single Family
Est. Annual Taxes
- $3,060
Year Built
- Built in 1992
Lot Details
- Lot Dimensions are 60 x 130.49
- Property is Fully Fenced
- Privacy Fence
Parking
- 2 Car Attached Garage
Home Design
- Composition Roof
- Hardboard
Interior Spaces
- Multi-Level Property
- Cathedral Ceiling
- Ceiling Fan
- Skylights
- Living Room with Fireplace
- Basement
Kitchen
- Oven
- Microwave
- Dishwasher
- Disposal
Flooring
- Wall to Wall Carpet
- Laminate
Bedrooms and Bathrooms
- 3 Bedrooms
- Walk-In Closet
Outdoor Features
- Deck
- Porch
Schools
- Fullerton Elementary School
- Buffett Middle School
- Burke High School
Utilities
- Forced Air Heating and Cooling System
- Heating System Uses Gas
- Cable TV Available
Community Details
- No Home Owners Association
- Tranquility View Subdivision
Listing and Financial Details
- Assessor Parcel Number 2328748850
- Tax Block 5200
Ownership History
Purchase Details
Home Financials for this Owner
Home Financials are based on the most recent Mortgage that was taken out on this home.Purchase Details
Home Financials for this Owner
Home Financials are based on the most recent Mortgage that was taken out on this home.Purchase Details
Home Financials for this Owner
Home Financials are based on the most recent Mortgage that was taken out on this home.Purchase Details
Similar Homes in Omaha, NE
Home Values in the Area
Average Home Value in this Area
Purchase History
| Date | Type | Sale Price | Title Company |
|---|---|---|---|
| Warranty Deed | $198,000 | Rts Title & Escrow | |
| Warranty Deed | $170,000 | Rts Title & Escrow | |
| Warranty Deed | $143,000 | Ambassador Title Services | |
| Warranty Deed | $154,900 | -- |
Mortgage History
| Date | Status | Loan Amount | Loan Type |
|---|---|---|---|
| Open | $40,000 | Credit Line Revolving | |
| Open | $183,000 | New Conventional | |
| Previous Owner | $153,000 | Future Advance Clause Open End Mortgage | |
| Previous Owner | $156,074 | VA | |
| Previous Owner | $10,000 | Credit Line Revolving | |
| Previous Owner | $128,114 | FHA |
Property History
| Date | Event | Price | Change | Sq Ft Price |
|---|---|---|---|---|
| 09/15/2020 09/15/20 | Sold | $198,000 | +1.5% | $117 / Sq Ft |
| 08/10/2020 08/10/20 | Pending | -- | -- | -- |
| 08/10/2020 08/10/20 | For Sale | $195,000 | +14.7% | $116 / Sq Ft |
| 03/01/2018 03/01/18 | Sold | $170,000 | 0.0% | $101 / Sq Ft |
| 01/17/2018 01/17/18 | Pending | -- | -- | -- |
| 01/15/2018 01/15/18 | For Sale | $170,000 | +18.9% | $101 / Sq Ft |
| 03/28/2014 03/28/14 | Sold | $143,000 | -2.7% | $85 / Sq Ft |
| 02/24/2014 02/24/14 | Pending | -- | -- | -- |
| 02/17/2014 02/17/14 | For Sale | $147,000 | -- | $87 / Sq Ft |
Tax History Compared to Growth
Tax History
| Year | Tax Paid | Tax Assessment Tax Assessment Total Assessment is a certain percentage of the fair market value that is determined by local assessors to be the total taxable value of land and additions on the property. | Land | Improvement |
|---|---|---|---|---|
| 2023 | $4,397 | $208,400 | $20,000 | $188,400 |
| 2022 | $4,449 | $208,400 | $20,000 | $188,400 |
| 2021 | $3,935 | $185,900 | $20,000 | $165,900 |
| 2020 | $3,434 | $160,400 | $20,000 | $140,400 |
| 2019 | $3,444 | $160,400 | $20,000 | $140,400 |
| 2018 | $3,045 | $141,600 | $20,000 | $121,600 |
| 2017 | $2,981 | $141,600 | $20,000 | $121,600 |
| 2016 | $2,981 | $138,900 | $16,700 | $122,200 |
| 2015 | $2,748 | $129,800 | $15,600 | $114,200 |
| 2014 | $2,748 | $129,800 | $15,600 | $114,200 |
Agents Affiliated with this Home
-
Hayley Fleissner

Seller's Agent in 2020
Hayley Fleissner
Toast Real Estate
(402) 640-2171
1 in this area
105 Total Sales
-
Brent Blythe

Seller Co-Listing Agent in 2020
Brent Blythe
Nebraska Realty
(402) 676-5081
1 in this area
259 Total Sales
-
Jennifer Waxberg

Buyer's Agent in 2020
Jennifer Waxberg
Better Homes and Gardens R.E.
(402) 980-4233
3 in this area
137 Total Sales
-
Maria Astorino

Seller's Agent in 2018
Maria Astorino
Nebraska Realty
(402) 491-0100
2 in this area
97 Total Sales
-

Seller Co-Listing Agent in 2018
Stacy Fellows
Better Homes and Gardens R.E.
(402) 525-3693
17 Total Sales
-
Liz Kelly

Seller's Agent in 2014
Liz Kelly
BHHS Ambassador Real Estate
(402) 871-7347
104 Total Sales
Map
Source: Great Plains Regional MLS
MLS Number: 21800724
APN: 2874-8850-23
- 12606 Camden Ave
- 5413 N 126th Ave
- 12671 Grand Ave
- 12921 Camden Ave
- 12712 Hartman Ave
- 12954 Browne Cir
- 4614 N 126th Ave
- 12956 Grand Ave
- 4603 N 126th Ave
- 4841 N 130th Cir
- 12953 Jessie Ave
- 4809 N 130th Cir
- 12923 Ames Ave
- 4208 N 127th Plaza Unit 38
- 13060 Ames Ave
- 13410 Camden Ave
- 6215 N 128th St
- 4424 N 132nd St
- 13111 Boyd Cir
- 3821 N 126th Plaza Unit 384

