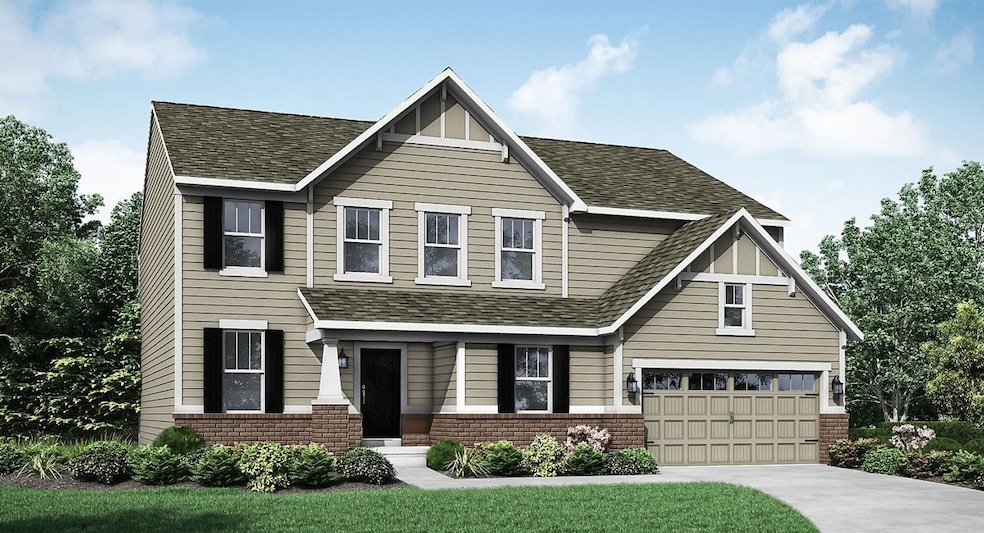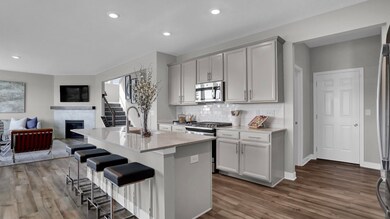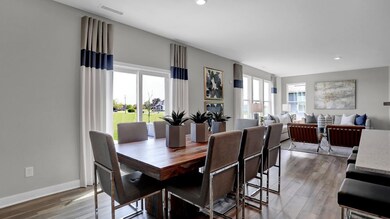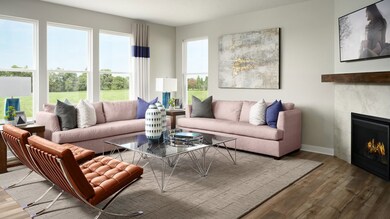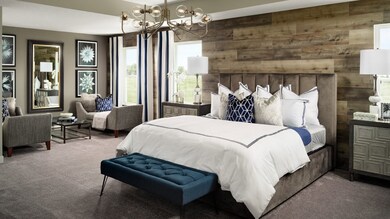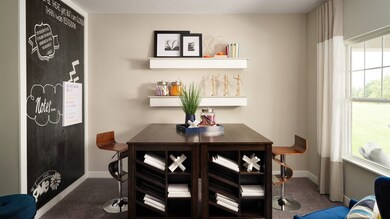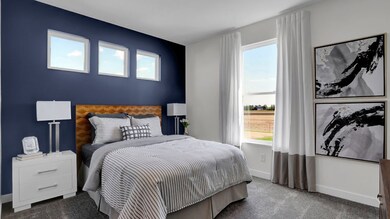
5251 Summerton St McCordsville, IN 46055
Brooks-Luxhaven NeighborhoodEstimated payment $3,627/month
Highlights
- New Construction
- Community Pool
- Community Playground
- Mccordsville Elementary School Rated A-
About This Home
Welcome to the Rockwell, a stunning two-story home with a grand foyer. The flex room can be used for dinners or as an office, with French doors included. Beyond the foyer, find the spacious Great Room with optional windows and a gas fireplace, and the kitchen featuring a large island, gourmet kitchen with stainless steel appliances, and a breakfast nook leading to a Morning Room and covered patio. Around the corner is a guest retreat with a full bathroom and walk-in closet. The second floor opens to a large bonus room and includes three secondary bedrooms with walk-in closets (one with an en-suite), and a large laundry room. The Owner's Suite offers a peaceful and stylish sanctuary with a tray ceiling, sitting area, dual vanities, quartz countertops, a walk-in shower, and an oversized walk-in closet. The convenient three-car garage provides additional parking or extra storage space.
Home Details
Home Type
- Single Family
Parking
- 3 Car Garage
Home Design
- New Construction
- Quick Move-In Home
- Rockwell Plan
Interior Spaces
- 3,712 Sq Ft Home
- 2-Story Property
Bedrooms and Bathrooms
- 5 Bedrooms
Community Details
Overview
- Actively Selling
- Built by Lennar
- Summerton Summerton Cornerstone Subdivision
Recreation
- Community Playground
- Community Pool
Sales Office
- 5023 Summerton Street
- Mccordsville, IN 46055
- Builder Spec Website
Office Hours
- Mon-Sun: 11:00-6:00
Map
Similar Homes in McCordsville, IN
Home Values in the Area
Average Home Value in this Area
Property History
| Date | Event | Price | Change | Sq Ft Price |
|---|---|---|---|---|
| 03/05/2025 03/05/25 | Price Changed | $551,995 | +0.4% | $149 / Sq Ft |
| 02/27/2025 02/27/25 | Price Changed | $549,995 | -2.9% | $148 / Sq Ft |
| 02/25/2025 02/25/25 | For Sale | $566,315 | -- | $153 / Sq Ft |
- 5016 Astor Ct
- 5363 Summerton St
- 9339 Abner St
- 5379 Summerton St
- 5359 Pelion Place
- 9079 Drakeswood Ave
- 9338 Abner St
- 5022 Astor Ct
- 5331 Summerton St
- 9340 Corbett Dr
- 9353 Corbett Dr
- 9352 Corbett Dr
- 9341 Corbett Dr
- 5311 Pelion Place
- 5072 Astor Way
- 5279 Pelion Place
- 5035 Astor Ct
- 5052 Astor Ct
- 5110 Winnsboro Dr
- 5298 Pelion Place
