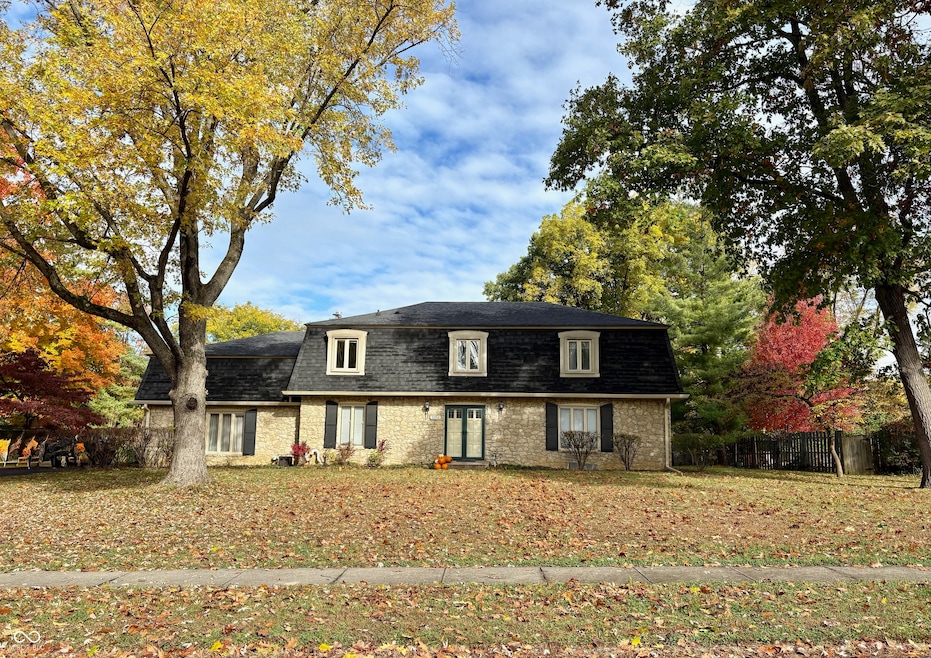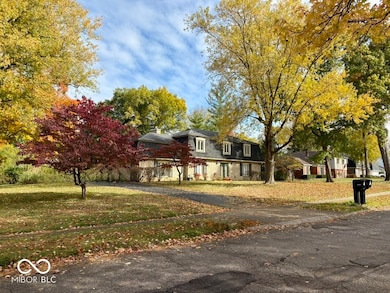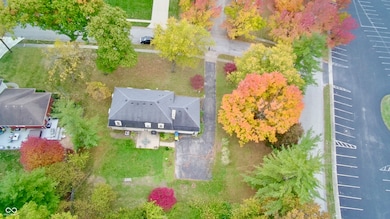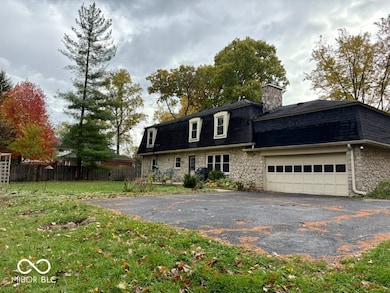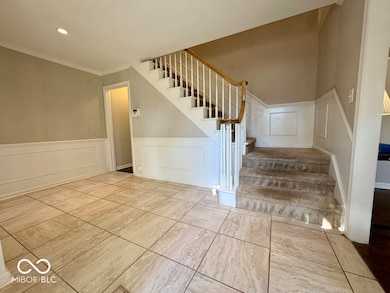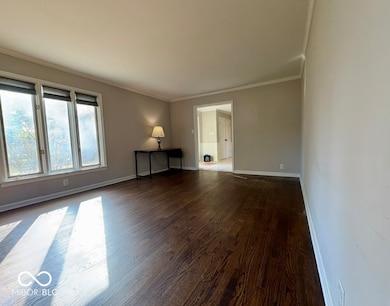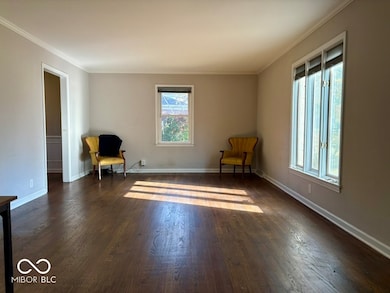5252 E 78th Place Indianapolis, IN 46250
Allisonville NeighborhoodEstimated payment $3,093/month
Highlights
- Mature Trees
- Family Room with Fireplace
- Corner Lot
- Allisonville Elementary School Rated A-
- Wood Flooring
- Bar Fridge
About This Home
Welcome home to Ivy Hills, one of the most sought-after neighborhoods in Washington Township! This beautifully updated residence offers over 4,000 square feet of move-in-ready living space on a private .65-acre corner lot just steps from a community park. Paint and carpet allowance with acceptable offer. Enjoy the perfect blend of convenience, privacy, and outdoor living. Inside, you'll find turnkey condition throughout- just ready for your personal paint color! HVAC, furnace, water heater less than 8 years old and a 10 year old roof. The main level features elegant hardwood floors a partially open layout ideal for entertaining, and multiple gathering spaces that flow seamlessly to the picturesque back patio. Upstairs, discover four spacious bedrooms and two full baths, including a generous primary suite with dual vanities and custom built-ins. More hardwood under carpet for you to choose your style! The partially finished basement with new carpet offers incredible flexibility with a cozy wood burning fireplace, daylight windows, a bar, and a separate large workshop/storage area. Professionally waterproofed for peace of mind! The back patio is updated with an acrylic finish as not to get hot. Located in the highly rated Washington Township school district, this home is close to shopping, dining, parks, and the Nickel Plate Trail, offering easy access to Carmel, Broad Ripple, and downtown Indianapolis. Experience space, style, and location-all in one exceptional home in Ivy Hills!
Home Details
Home Type
- Single Family
Est. Annual Taxes
- $5,552
Year Built
- Built in 1968
Lot Details
- 0.65 Acre Lot
- Corner Lot
- Mature Trees
Parking
- 2 Car Attached Garage
Home Design
- Block Foundation
- Stone
Interior Spaces
- 2-Story Property
- Bar Fridge
- Woodwork
- Gas Log Fireplace
- Entrance Foyer
- Family Room with Fireplace
- 2 Fireplaces
- Finished Basement
- Fireplace in Basement
- Attic Access Panel
Kitchen
- Electric Oven
- Microwave
- Dishwasher
Flooring
- Wood
- Carpet
Bedrooms and Bathrooms
- 4 Bedrooms
- Walk-In Closet
Laundry
- Laundry on main level
- Dryer
- Washer
Schools
- Allisonville Elementary School
- Eastwood Middle School
- North Central High School
Utilities
- Forced Air Heating and Cooling System
- Gas Water Heater
Community Details
- Property has a Home Owners Association
- Ivy Hills Subdivision
Listing and Financial Details
- Tax Lot 49-02-28-105-013.000-800
- Assessor Parcel Number 490228105013000800
Map
Home Values in the Area
Average Home Value in this Area
Tax History
| Year | Tax Paid | Tax Assessment Tax Assessment Total Assessment is a certain percentage of the fair market value that is determined by local assessors to be the total taxable value of land and additions on the property. | Land | Improvement |
|---|---|---|---|---|
| 2024 | $4,815 | $409,900 | $91,300 | $318,600 |
| 2023 | $4,815 | $360,100 | $91,300 | $268,800 |
| 2022 | $5,617 | $360,100 | $91,300 | $268,800 |
| 2021 | $4,893 | $352,800 | $45,700 | $307,100 |
| 2020 | $4,334 | $331,500 | $45,700 | $285,800 |
| 2019 | $3,821 | $311,900 | $45,700 | $266,200 |
| 2018 | $3,930 | $328,900 | $45,700 | $283,200 |
| 2017 | $3,733 | $316,500 | $45,700 | $270,800 |
| 2016 | $3,326 | $302,700 | $45,700 | $257,000 |
| 2014 | $2,982 | $286,400 | $45,700 | $240,700 |
| 2013 | $2,944 | $282,800 | $45,700 | $237,100 |
Property History
| Date | Event | Price | List to Sale | Price per Sq Ft | Prior Sale |
|---|---|---|---|---|---|
| 11/19/2025 11/19/25 | Price Changed | $498,000 | -1.4% | $122 / Sq Ft | |
| 11/07/2025 11/07/25 | Price Changed | $505,000 | -3.8% | $123 / Sq Ft | |
| 10/30/2025 10/30/25 | For Sale | $525,000 | +54.5% | $128 / Sq Ft | |
| 09/01/2017 09/01/17 | Sold | $339,900 | -5.6% | $80 / Sq Ft | View Prior Sale |
| 07/19/2017 07/19/17 | Price Changed | $359,900 | -4.0% | $85 / Sq Ft | |
| 07/07/2017 07/07/17 | Price Changed | $374,900 | -5.1% | $88 / Sq Ft | |
| 06/23/2017 06/23/17 | Price Changed | $395,000 | -3.7% | $93 / Sq Ft | |
| 06/16/2017 06/16/17 | For Sale | $410,000 | +115.8% | $96 / Sq Ft | |
| 02/21/2017 02/21/17 | Sold | $190,000 | -15.6% | $47 / Sq Ft | View Prior Sale |
| 01/23/2017 01/23/17 | Pending | -- | -- | -- | |
| 01/23/2017 01/23/17 | For Sale | $225,000 | -- | $56 / Sq Ft |
Purchase History
| Date | Type | Sale Price | Title Company |
|---|---|---|---|
| Deed | $339,900 | -- | |
| Deed | $339,900 | Enterprise Title | |
| Deed | $190,000 | -- |
Mortgage History
| Date | Status | Loan Amount | Loan Type |
|---|---|---|---|
| Open | $322,905 | New Conventional |
Source: MIBOR Broker Listing Cooperative®
MLS Number: 22070235
APN: 49-02-28-105-013.000-800
- 7840 N Whittier Place
- 5202 Logan Ln
- 5152 Logan Ln
- 7850 Wawasee Dr
- 7936 Beaumont Green Place
- 7957 Beaumont Green West Dr
- 8105 Allisonville Rd
- 8105 Allisonville Rd Unit L3
- 7951 Susan Dr S
- 8145 Rucker Rd
- 8146 N Whittier Place
- 5430 Skyridge Dr
- 5838 E 79th St
- 4712 Ellery Ln
- 5843 Eastview Ct
- 7364 Lesley Ave
- 7256 N Ritter Ave
- 4339 Royal Pine Blvd
- 8050 Heyward Dr
- 4529 Statesmen Way
- 8105 Allisonville Rd
- 8210 Lakeshore Trail East Dr
- 5707 Ivy Knoll Dr
- 7503 Ivywood Cir
- 6724 Greenshire Dr
- 8850 River Bend Pkwy
- 5850 Laketon Dr
- 8515 Clearwater Ln
- 9075 Autumn Woods Dr
- 7717 Harbour Isle
- 3914 Lake Clearwater Place
- 6675 E 75th St
- 5702 Castle Hill Dr
- 6401 Woods Edge North Dr
- 3203 E 76th St
- 8720 Knickerbocker Way
- 7940 Shadeland Ave
- 7545 Bayview Club Dr
- 9250 Kungsholm Dr
- 7707 River Rd Unit 10
