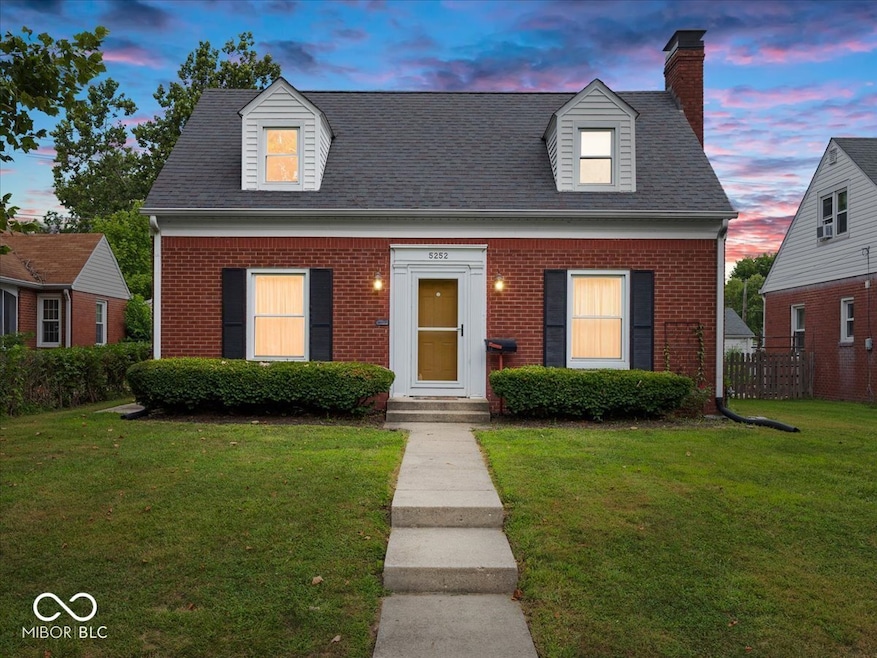
5252 E St Clair Indianapolis, IN 46219
Irvington NeighborhoodEstimated payment $1,802/month
Highlights
- Popular Property
- Wood Flooring
- Formal Dining Room
- Cape Cod Architecture
- No HOA
- 2 Car Detached Garage
About This Home
Welcome to 5252 E St. Clair St, a beautifully maintained 3-bedroom, 1.5-bath brick home in the heart of Irvington, directly across the street from the beloved Ellenberger Park. This inviting home offers classic character, modern updates, and an unbeatable location. Step inside to find a warm and welcoming living space with gleaming hardwood and laminate floors, abundant natural light, and a cozy fireplace perfect for relaxing evenings. The three bedrooms are generously sized, with the primary bedroom offering plenty of closet space. The full bathroom has been tastefully updated, and the convenient half bath adds extra functionality. Finished bonus room in the basement could be used as a fourth bedroom! Living here means having Ellenberger Park right at your doorstep-perfect for morning jogs, weekend picnics, tennis, pickleball, or enjoying the community pool. Just minutes from Irvington's vibrant shops, dining, and cultural attractions, this home blends tranquility with convenience.
Home Details
Home Type
- Single Family
Est. Annual Taxes
- $2,838
Year Built
- Built in 1956
Lot Details
- 6,011 Sq Ft Lot
Parking
- 2 Car Detached Garage
Home Design
- Cape Cod Architecture
- Brick Exterior Construction
- Block Foundation
Interior Spaces
- 2-Story Property
- Entrance Foyer
- Living Room with Fireplace
- Formal Dining Room
- Wood Flooring
- Basement
Kitchen
- Gas Oven
- Dishwasher
Bedrooms and Bathrooms
- 3 Bedrooms
- Walk-In Closet
Utilities
- Central Air
- Gas Water Heater
Community Details
- No Home Owners Association
Listing and Financial Details
- Tax Lot 7014008
- Assessor Parcel Number 491003227002000701
Map
Home Values in the Area
Average Home Value in this Area
Tax History
| Year | Tax Paid | Tax Assessment Tax Assessment Total Assessment is a certain percentage of the fair market value that is determined by local assessors to be the total taxable value of land and additions on the property. | Land | Improvement |
|---|---|---|---|---|
| 2024 | $2,817 | $239,300 | $28,400 | $210,900 |
| 2023 | $2,817 | $231,900 | $28,400 | $203,500 |
| 2022 | $2,620 | $213,800 | $28,400 | $185,400 |
| 2021 | $2,267 | $189,500 | $28,400 | $161,100 |
| 2020 | $2,052 | $171,100 | $20,800 | $150,300 |
| 2019 | $2,087 | $171,100 | $20,800 | $150,300 |
| 2018 | $2,005 | $163,200 | $20,800 | $142,400 |
| 2017 | $1,783 | $161,300 | $20,800 | $140,500 |
| 2016 | $1,767 | $163,200 | $20,800 | $142,400 |
| 2014 | $3,334 | $154,200 | $20,800 | $133,400 |
| 2013 | $3,796 | $154,200 | $20,800 | $133,400 |
Property History
| Date | Event | Price | Change | Sq Ft Price |
|---|---|---|---|---|
| 08/13/2025 08/13/25 | For Sale | $294,900 | -- | $146 / Sq Ft |
Purchase History
| Date | Type | Sale Price | Title Company |
|---|---|---|---|
| Warranty Deed | -- | Security Title Services | |
| Warranty Deed | -- | Fat |
Mortgage History
| Date | Status | Loan Amount | Loan Type |
|---|---|---|---|
| Open | $124,391 | New Conventional | |
| Previous Owner | $134,185 | FHA | |
| Previous Owner | $142,759 | Purchase Money Mortgage |
Similar Homes in Indianapolis, IN
Source: MIBOR Broker Listing Cooperative®
MLS Number: 22056266
APN: 49-10-03-227-002.000-701
- 853 N Butler Ave
- 5206 E Saint Clair St
- 850 N Butler Ave
- 5209 E North St
- 5201 E North St
- 5325 E 10th St
- 606 N Emerson Ave
- 526 N Emerson Ave
- 819 N Bancroft St
- 518 N Emerson Ave
- 5260 E Pleasant Run Parkway Dr N
- 766 N Bancroft St
- 1030 N Butler Ave
- 802 N Bancroft St
- 5435 E 10th St
- 930 N Ritter Ave
- 929 N Bancroft St
- 5053 E Michigan St
- 808 N Layman Ave
- 760 N Riley Ave
- 850 N Butler Ave
- 5105 E North St
- 608 N Emerson Ave
- 420 N Irvington Ave
- 5045 E 10th St
- 815 N Riley Ave
- 628 N Riley Ave
- 404 N Riley Ave
- 419 N Dequincy St Unit 2
- 415 Dequincy St
- 415 Dequincy St
- 310 N Riley Ave
- 8 N Butler Ave Unit 1
- 8 N Butler Ave Unit 14
- 8 N Butler Ave Unit 8
- 8 N Butler Ave Unit 13
- 21 S Spencer Ave
- 1436 N Hawthorne Ln
- 5806 E 10th St
- 102 Wallace Ave






