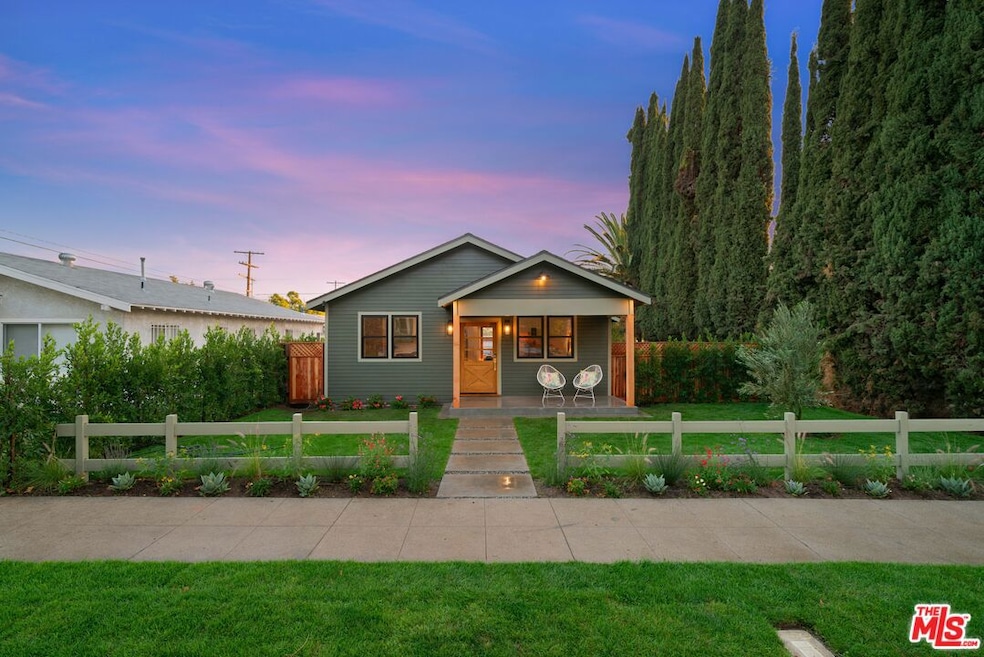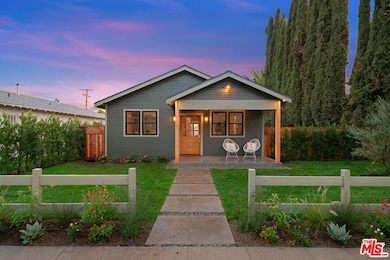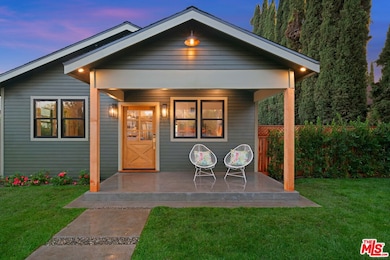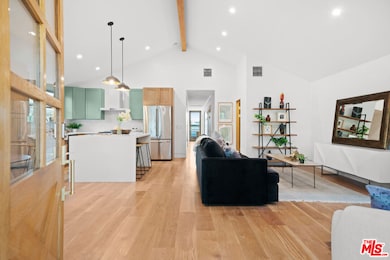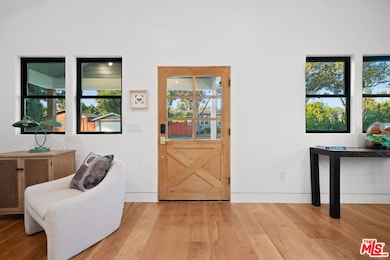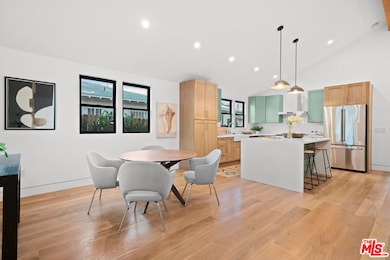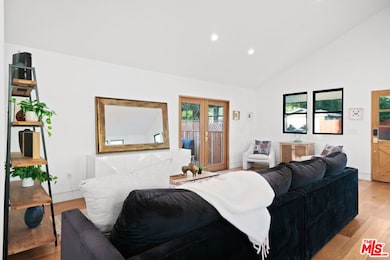5252 Range View Ave Los Angeles, CA 90042
Estimated payment $9,391/month
Highlights
- Craftsman Architecture
- Vaulted Ceiling
- No HOA
- View of Hills
- Wood Flooring
- Home Office
About This Home
Tucked just above York Blvd in the creative heartbeat of Highland Park, 5252 Range View is a reimagined 1923 gem, rebuilt with intention, elevated with designer style, and restored with a deep respect for its historic soul. This is not just a renovation. It's a revival. From the moment you enter, the home opens up beneath soaring vaulted ceilings, with sunlight pouring in to highlight the warm tones of the wood floors. The main living spaces flow effortlessly, designed for gathering, unwinding, and living beautifully. The kitchen is the centerpiece: crisp quartz countertops, custom cabinetry, high-end stainless steel appliances, and a dramatic waterfall island where morning coffee and evening conversations feel equally at home. The adjacent dining area invites long dinners and shared moments, while the family room extends through French doors to an enchanting enclosed side patio, your private outdoor lounge wrapped in greenery. Here, a raised deck creates a dreamy setting for candlelit meals or lazy afternoon lounging, surrounded by colorful gardens that attract hummingbirds, butterflies, and soft natural soundscapes from dawn to dusk. A thoughtful office nook offers a quiet place to work or create, while the three bedrooms are serene retreats, each offering calm and comfort. The primary suite offers a true sense of escape, where French doors open to a spacious rear deck and serene outdoor views. The en-suite bathroom, softly lit by a skylight, showcases dual vanities, a sleek walk-in shower, and high-end designer finishes that evoke the ambiance of a boutique hideaway.Step outside and discover a series of inviting outdoor areas: vibrant front gardens, a private side patio and generous yard, perfect for children and gatherings, and a glowing back deck for lounging under the sun. Native plants and soft textures tie it all together in a calm, natural flow.The newly constructed detached garage is equally versatile, ready to become a creative studio, home gym, office, or future ADU (buyer to verify). And with a new HVAC system and new roof, the home brings peace of mind to match its beauty. All of this sits in one of Highland Park's most coveted pockets, where you can stroll to Cafe De Leche for a morning latte, share dinner at Amiga Amore, pick up sweets at Kumquat, settle into Collage Coffee with your laptop, or catch a show at the Bob Baker Marionette Theatre. Figueroa's restaurants, boutiques, nightlife, and the natural trails of the Arroyo Seco are only minutes away. A poetic blend of heritage, design, and Eastside energy. This home is both a private retreat and a launchpad into one of L.A.'s most vibrant cultural neighborhoods.
Open House Schedule
-
Sunday, November 23, 20251:00 to 4:00 pm11/23/2025 1:00:00 PM +00:0011/23/2025 4:00:00 PM +00:00Add to Calendar
Home Details
Home Type
- Single Family
Est. Annual Taxes
- $11,357
Year Built
- Built in 1923 | Remodeled
Lot Details
- 6,250 Sq Ft Lot
- Lot Dimensions are 50x125
- Property is zoned LAR1
Parking
- 2 Car Detached Garage
- Auto Driveway Gate
- Driveway
Home Design
- Craftsman Architecture
Interior Spaces
- 1,688 Sq Ft Home
- 1-Story Property
- Vaulted Ceiling
- French Doors
- Living Room
- Dining Area
- Home Office
- Views of Hills
- Laundry closet
Kitchen
- Oven or Range
- Dishwasher
- Disposal
Flooring
- Wood
- Porcelain Tile
Bedrooms and Bathrooms
- 3 Bedrooms
- Walk-In Closet
- 3 Full Bathrooms
Additional Features
- Open Patio
- Central Heating and Cooling System
Community Details
- No Home Owners Association
Listing and Financial Details
- Assessor Parcel Number 5479-014-012
Map
Home Values in the Area
Average Home Value in this Area
Tax History
| Year | Tax Paid | Tax Assessment Tax Assessment Total Assessment is a certain percentage of the fair market value that is determined by local assessors to be the total taxable value of land and additions on the property. | Land | Improvement |
|---|---|---|---|---|
| 2025 | $11,357 | $1,000,000 | $922,500 | $77,500 |
| 2024 | $11,357 | $925,000 | $740,000 | $185,000 |
| 2023 | $664 | $40,692 | $24,231 | $16,461 |
| 2022 | $638 | $39,895 | $23,756 | $16,139 |
| 2021 | $623 | $39,114 | $23,291 | $15,823 |
| 2019 | $606 | $37,955 | $22,601 | $15,354 |
| 2018 | $516 | $37,211 | $22,158 | $15,053 |
| 2016 | $476 | $35,768 | $21,299 | $14,469 |
| 2015 | $470 | $35,232 | $20,980 | $14,252 |
| 2014 | $480 | $34,543 | $20,570 | $13,973 |
Property History
| Date | Event | Price | List to Sale | Price per Sq Ft | Prior Sale |
|---|---|---|---|---|---|
| 10/31/2025 10/31/25 | For Sale | $1,599,000 | +59.9% | $947 / Sq Ft | |
| 08/16/2024 08/16/24 | Sold | $1,000,000 | -2.0% | $842 / Sq Ft | View Prior Sale |
| 07/09/2024 07/09/24 | Pending | -- | -- | -- | |
| 06/04/2024 06/04/24 | Price Changed | $1,020,000 | -2.9% | $859 / Sq Ft | |
| 05/16/2024 05/16/24 | For Sale | $1,050,000 | -- | $884 / Sq Ft |
Purchase History
| Date | Type | Sale Price | Title Company |
|---|---|---|---|
| Grant Deed | $1,000,000 | Lawyers Title | |
| Grant Deed | $925,000 | Lawyers Title Company | |
| Grant Deed | $825,000 | None Listed On Document | |
| Interfamily Deed Transfer | -- | None Available |
Mortgage History
| Date | Status | Loan Amount | Loan Type |
|---|---|---|---|
| Open | $1,150,000 | Construction |
Source: The MLS
MLS Number: 25613159
APN: 5479-014-012
- 1813 N Avenue 53
- 1813 N Avenue 55
- 1800 N Avenue 55
- 5240 Barker Dr
- 1815 Nolden St
- 1932 Phillips Way
- 1942 Phillips Way
- 1938 Phillips Way
- 5105 Buchanan St
- 1902 N Avenue 51
- 5711 Stratford Rd
- 829 N Avenue 53
- 1480 N Avenue 57
- 1476 N Avenue 57
- 5055 Hub St
- 1113 N Avenue 50
- 1057 Milwaukee Ave
- 1425 Highgate Ave
- 1408 Highgate Ave
- 1037 N Avenue 50
- 5226 Range View Ave
- 1733 Phillips Way
- 5256 Meridian St Unit 3
- 5510 York Blvd Unit 5510 YORK BLVD.
- 5605 E Alloway Ct
- 1713 N Avenue 56
- 5417 Baltimore St
- 5624 Raber St
- 5632 Baltimore St
- 1472 Silverwood Dr Unit Lower
- 1222 N Avenue 49 Unit 1
- 917 N Avenue 51 Unit A
- 1560 Yosemite Dr
- 923 1/2 N Avenue 50
- 5929 Weaver Ln
- 5259 Aldama St
- 1451 Armadale Ave
- 1405 Armadale Ave
- 1591 Yosemite Dr
- 332 N Ave 57 Unit AA
