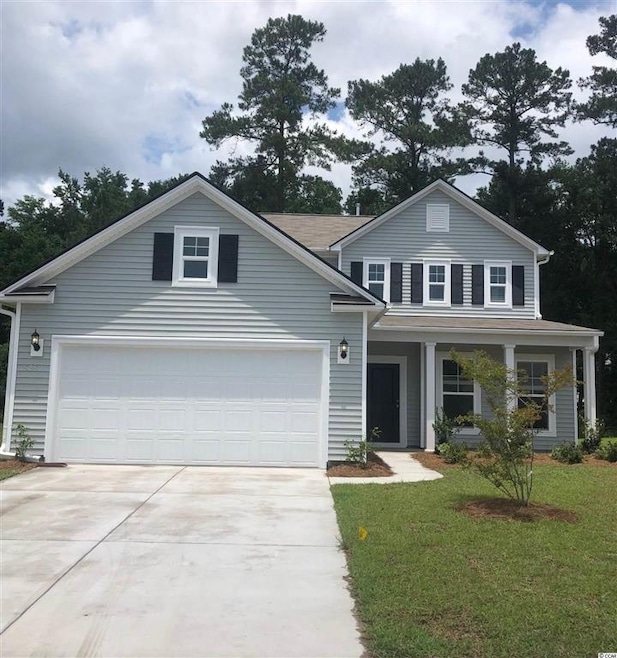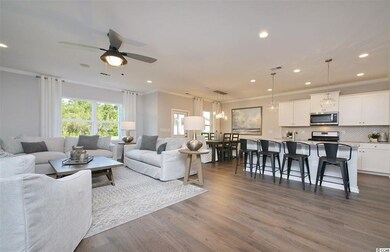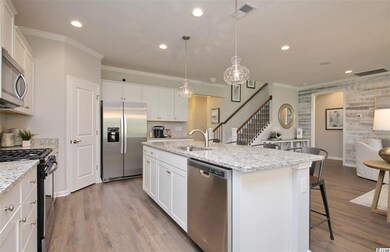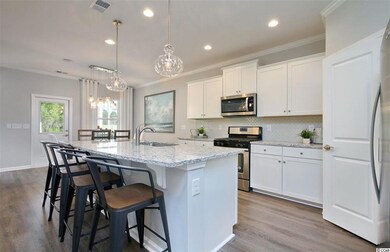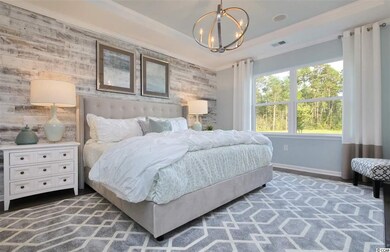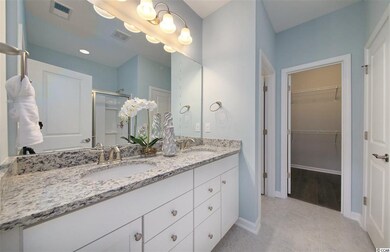
5252 Walnutwood Trail Unit Hartwell LC2A Lot 39 Myrtle Beach, SC 29579
Estimated Value: $416,000 - $474,000
Highlights
- New Construction
- Clubhouse
- Main Floor Primary Bedroom
- Carolina Forest Elementary School Rated A-
- Traditional Architecture
- Loft
About This Home
As of June 20213BR / 2.5BA + Study+ HUGE Loft Hartwell Plan estimated to be complete June 2021. This floor plan has a beautiful kitchen, designed for entertaining and efficient cooking. Owner's Suite, Laundry, and Study on 1st Floor. Open Kitchen w/ granite island, Stainless Steel Gas appliances, white cabinets, and corner pantry. Luxury Vinyl Plank flooring throughout main 1st floor living areas. 2nd floor features 2 large bedrooms, huge 25'8" x 12'8" loft space, and spacious secondary bathroom. The Screened Porch and Extended patio lead to a private wooded view, perfect for outdoor living and entertaining! We include an exceptional 10yr Home Warranty with 5-year water infiltration and leak protection as well as great incentives for working with preferred lender. ...ask for details! This "tucked away" section in Clear Pond offers a unique feel and natural setting...a great location within the community. Completed Clear Pond amenities include 2 swimming pools, fitness center, playground, clubhouse with kitchen & fireplace, open green space, lake view, and walking paths. This community is conducive to biking, walking, and golf cart rides...a fantastic place to call home! Clear Pond community offers close proximity to everyday shopping, restaurants, recreation, entertainment, outlet malls, and is only 10 miles to the beach. Carolina Forest Schools. Convenient to both Myrtle Beach and Conway, and is also near medical facilities, Coastal Carolina University, and Horry-Georgetown Tech. Photos are of a model home for representational purposes only, and may show different options and upgrades selected.
Last Agent to Sell the Property
Pulte Home Company, LLC License #108148 Listed on: 04/22/2021
Home Details
Home Type
- Single Family
Est. Annual Taxes
- $1,458
Year Built
- Built in 2021 | New Construction
Lot Details
- 8,276
HOA Fees
- $95 Monthly HOA Fees
Parking
- 2 Car Attached Garage
- Garage Door Opener
Home Design
- Traditional Architecture
- Bi-Level Home
- Slab Foundation
- Vinyl Siding
- Tile
Interior Spaces
- 2,452 Sq Ft Home
- Entrance Foyer
- Den
- Loft
- Screened Porch
- Fire and Smoke Detector
Kitchen
- Range
- Microwave
- Dishwasher
- Stainless Steel Appliances
- Kitchen Island
- Disposal
Flooring
- Carpet
- Luxury Vinyl Tile
Bedrooms and Bathrooms
- 3 Bedrooms
- Primary Bedroom on Main
- Linen Closet
- Walk-In Closet
- Bathroom on Main Level
- Dual Vanity Sinks in Primary Bathroom
- Shower Only
Laundry
- Laundry Room
- Washer and Dryer Hookup
Utilities
- Central Heating and Cooling System
- Cooling System Powered By Gas
- Heating System Uses Gas
- Underground Utilities
- Gas Water Heater
- Phone Available
- Cable TV Available
Additional Features
- No Carpet
- Patio
- 8,276 Sq Ft Lot
Listing and Financial Details
- Home warranty included in the sale of the property
Community Details
Overview
- Association fees include trash pickup, pool service, manager, common maint/repair, recreation facilities
- The community has rules related to allowable golf cart usage in the community
Amenities
- Clubhouse
Recreation
- Community Pool
Ownership History
Purchase Details
Home Financials for this Owner
Home Financials are based on the most recent Mortgage that was taken out on this home.Similar Homes in Myrtle Beach, SC
Home Values in the Area
Average Home Value in this Area
Purchase History
| Date | Buyer | Sale Price | Title Company |
|---|---|---|---|
| Civello James P | $359,265 | -- |
Mortgage History
| Date | Status | Borrower | Loan Amount |
|---|---|---|---|
| Open | Civello James P | $195,000 | |
| Closed | Civello James P | $120,265 | |
| Closed | Civello James P | $120,265 |
Property History
| Date | Event | Price | Change | Sq Ft Price |
|---|---|---|---|---|
| 06/08/2021 06/08/21 | Sold | $359,265 | 0.0% | $147 / Sq Ft |
| 04/22/2021 04/22/21 | For Sale | $359,265 | -- | $147 / Sq Ft |
Tax History Compared to Growth
Tax History
| Year | Tax Paid | Tax Assessment Tax Assessment Total Assessment is a certain percentage of the fair market value that is determined by local assessors to be the total taxable value of land and additions on the property. | Land | Improvement |
|---|---|---|---|---|
| 2024 | $1,458 | $3,916 | $3,916 | $0 |
| 2023 | $1,458 | $3,916 | $3,916 | $0 |
| 2021 | $1,649 | $3,916 | $3,916 | $0 |
| 2020 | $0 | $0 | $0 | $0 |
Agents Affiliated with this Home
-
Cynthia Frazier

Seller's Agent in 2021
Cynthia Frazier
Pulte Home Company, LLC
(843) 902-6625
185 Total Sales
-
Marsha Stanzel
M
Buyer's Agent in 2021
Marsha Stanzel
BHHS Myrtle Beach Real Estate
(843) 455-0828
37 Total Sales
Map
Source: Coastal Carolinas Association of REALTORS®
MLS Number: 2108863
APN: 38508040091
- 5700 Redgum Dr
- 5153 Country Pine Dr
- 5188 Country Pine Dr
- 5433 Merrywind Ct
- 3908 Briar Vista Dr
- 3722 White Wing Cir
- 3659 White Wing Cir
- 3672 White Wing Cir
- 3315 Saddlewood Cir
- 4032 Bayhill St
- 4551 Day Lily Run St
- 4303 Falls Oaks St Unit lot 1056 Gibson
- 4299 Falls Oaks St Unit 1055 Sydney H
- 3149 Bramble Glen Dr
- 7048 Watercress St Unit 1035 Kensington M
- 4319 Falls Oaks St Unit 1060 Chandler F
- 4324 Falls Oaks St Unit 1173 Chandler J
- 7004 Watercress St Unit 1048 Gibson H
- 6186 Chadderton Cir
- 4887 Hopespring St Unit 1114 Kensington F
- 5252 Walnutwood Trail Unit Hartwell LC2A Lot 39
- 5248 Walnutwood Trail Unit Lot 38 Morgan LC3A
- 5256 Walnutwood Trail Unit Hartwell LC2H Lot 40
- 5260 Walnutwood Trail Unit Compton LC2H
- 5253 Walnutwood Trail Unit Mitchell LC1A Lot 87
- 5253 Walnutwood Trail Unit Aspire LC2A Lot 87
- 5253 Walnutwood Trail Unit Aspire LC1A Lot 87
- 5264 Walnutwood Trail Unit Morgan LC3S Lot 42
- 5240 Walnutwood Trail Unit Hartwell LC2A Lot 36
- 5240 Walnutwood Trail Unit Morgan LC1A Lot 36
- 5240 Walnutwood Trail Unit Aspire LC2A Lot 36
- 5240 Walnutwood Trail Unit Hartwell LC1A Lot 36
- 5268 Walnutwood Trail Unit Hampton LC2A Lot43
- 5272 Walnutwood Trail Unit Hartwell LC1A Lot 44
- 5716 Redgum Dr Unit Hartwell LC1A Lot 84
- 5228 Walnutwood Trail
- 5708 Redgum Dr Unit Hartwell LC2A Lot 82
- 5276 Walnutwood Trail Unit Hartwell LC2A Lot45
- 5712 Redgum Dr
- 5280 Walnutwood Trail Unit Aspire LC2H Lot 46
