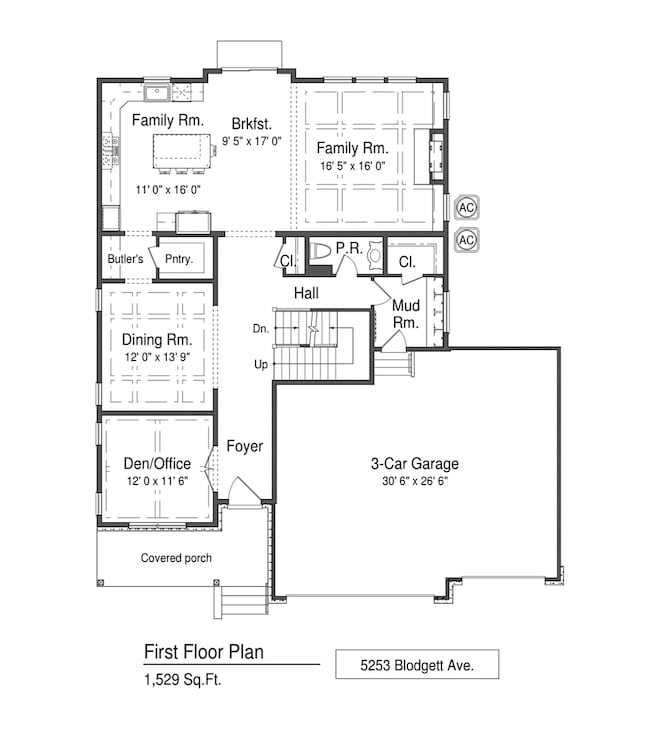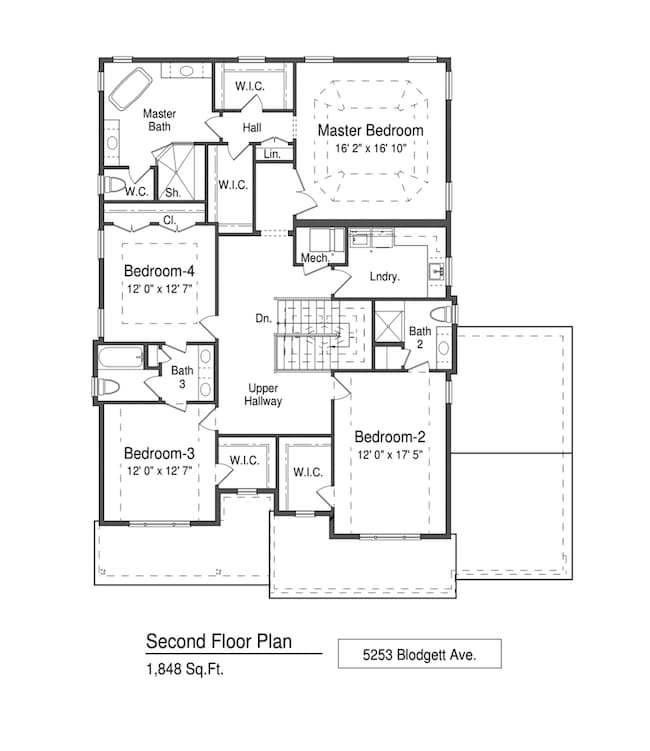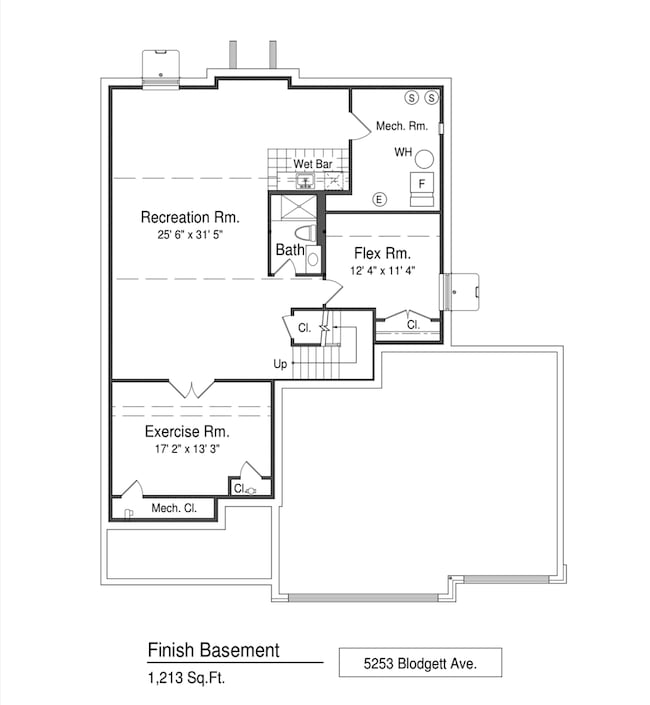
5253 Blodgett Ave Downers Grove, IL 60515
Highlights
- New Construction
- Open Floorplan
- Property is near a park
- Whittier Elementary School Rated A-
- Community Lake
- Recreation Room
About This Home
As of July 2025Under Contract during Drywall phase! Drywall installation is COMPLETED & Property is available for WALKTHROUGHS, by appointment. There is still time to make your selections! This is the New Construction Dream Home you have been waiting for on one of the most sought after streets in Downers Grove & within 5 BLOCKS to the amenities of Downtown Downers Grove! Construction is active (financed by Builder) and drywall is completed- NOW IS THE TIME TO MAKE YOUR SELECTIONS (time sensitive as build progresses). One block to Whittier Elementary school, 3 Blocks to Randall Park, Herrick Middle School & Downers North High School. Delivered by seasoned & reputable Downers Grove Builder with an estimated completion of July '25, this is a rare find! Sleek lines, attention to detail, upgraded millwork throughout, & beautiful custom build features. Ideal .22 Acre lot (66x146), open floorplan with 5 bedrooms, 4.5 bathrooms, Full Finished Basement, 3 Car Garage, 4,590 SF of total living area with 3 Levels of Living, 1st floor private office, large dining room with passthrough butler pantry with drybar, chef's kitchen with high-end kitchen appliances, walk-in kitchen pantry, custom cabinetry trimmed to the ceiling in the kitchen and butler pantry, solid white oak hardwood floors throughout First Floor & all 4 Bedrooms with hardwood floors, and dramatic 10 Foot ceilings on the entire first floor. Professional Kitchen features quartz countertops, large island with breakfast bar seating, Wolf Double Oven, SubZero Refrigerator, High End Custom Cabinetry trimmed to the ceiling, and Walk-in Pantry with solid white shelving. Kitchen dining area with walkout to the patio is perfect for outdoor living. Stunning family room with detail ceiling, custom fireplace with built-ins, and oversized windows overlooking the private backyard. Second floor features a luxurious primary suite with double sink vanity, soaking tub, separate shower, and 2 large walk-in closets with closet system. Jack and Jill bedrooms with double sink vanity and private shower room. 4th bedroom includes private ensuite bath and vaulted ceiling. All bedrooms with white oak hardwood throughout, detailed ceilings, spacious closets, and all bedrooms with ensuite access bathrooms. 2nd floor laundry with custom cabinetry and sink. Convenient mud room with built-ins off the 3 car garage with ample storage throughout. Large Finished basement is ideal with spacious recreation room, workout room, bedroom, full bathroom, and wetbar area with beverage refrigerator. This home is perfection. Photos are examples of previous builds of similar layout and finishes. High end finishes included; solid core doors, high end windows with black exterior stunning ceiling details & Upgraded Millwork, Shiplap wall details, Dual Zoned HVAC with 2 Separate Systems, and an effortless design. Allowances included for buyer selections and early commitment means more options for customizations. Welcome Home to Downers Grove. Pre approvals or proof of funds required for scheduled showings.
Last Agent to Sell the Property
Keller Williams Experience License #475141426 Listed on: 03/10/2025

Home Details
Home Type
- Single Family
Est. Annual Taxes
- $5,571
Year Built
- Built in 2025 | New Construction
Lot Details
- 9,627 Sq Ft Lot
- Lot Dimensions are 66x146
- Paved or Partially Paved Lot
Parking
- 3 Car Garage
- Driveway
- Parking Included in Price
Home Design
- Asphalt Roof
- Concrete Perimeter Foundation
Interior Spaces
- 4,590 Sq Ft Home
- 2-Story Property
- Open Floorplan
- Built-In Features
- Historic or Period Millwork
- Electric Fireplace
- Window Screens
- Mud Room
- Family Room with Fireplace
- Living Room
- Formal Dining Room
- Home Office
- Recreation Room
- Home Gym
- Wood Flooring
Kitchen
- Breakfast Bar
- Double Oven
- Gas Oven
- Range Hood
- Microwave
- High End Refrigerator
- Dishwasher
- Wine Refrigerator
- Stainless Steel Appliances
- Disposal
Bedrooms and Bathrooms
- 4 Bedrooms
- 5 Potential Bedrooms
- Walk-In Closet
- Dual Sinks
- Soaking Tub
- Separate Shower
Laundry
- Laundry Room
- Sink Near Laundry
- Gas Dryer Hookup
Basement
- Basement Fills Entire Space Under The House
- Finished Basement Bathroom
Outdoor Features
- Patio
- Porch
Location
- Property is near a park
Schools
- Whittier Elementary School
- Herrick Middle School
- North High School
Utilities
- Forced Air Zoned Heating and Cooling System
- Heating System Uses Natural Gas
- 200+ Amp Service
- Lake Michigan Water
Community Details
- Community Lake
Listing and Financial Details
- Homeowner Tax Exemptions
Ownership History
Purchase Details
Home Financials for this Owner
Home Financials are based on the most recent Mortgage that was taken out on this home.Purchase Details
Similar Homes in the area
Home Values in the Area
Average Home Value in this Area
Purchase History
| Date | Type | Sale Price | Title Company |
|---|---|---|---|
| Warranty Deed | $450,000 | Chicago Title Company | |
| Deed | -- | None Listed On Document | |
| Deed | -- | None Listed On Document |
Mortgage History
| Date | Status | Loan Amount | Loan Type |
|---|---|---|---|
| Open | $1,300,000 | Credit Line Revolving | |
| Previous Owner | $57,260 | New Conventional | |
| Previous Owner | $137,000 | Unknown | |
| Previous Owner | $160,000 | Credit Line Revolving |
Property History
| Date | Event | Price | Change | Sq Ft Price |
|---|---|---|---|---|
| 07/22/2025 07/22/25 | Sold | $1,725,000 | 0.0% | $376 / Sq Ft |
| 03/18/2025 03/18/25 | Pending | -- | -- | -- |
| 03/10/2025 03/10/25 | For Sale | $1,725,000 | +283.3% | $376 / Sq Ft |
| 07/31/2024 07/31/24 | Sold | $450,000 | +12.5% | $256 / Sq Ft |
| 06/24/2024 06/24/24 | Pending | -- | -- | -- |
| 06/21/2024 06/21/24 | For Sale | $400,000 | -- | $228 / Sq Ft |
Tax History Compared to Growth
Tax History
| Year | Tax Paid | Tax Assessment Tax Assessment Total Assessment is a certain percentage of the fair market value that is determined by local assessors to be the total taxable value of land and additions on the property. | Land | Improvement |
|---|---|---|---|---|
| 2023 | $5,571 | $160,410 | $74,830 | $85,580 |
| 2022 | $5,810 | $151,900 | $70,860 | $81,040 |
| 2021 | $5,503 | $150,170 | $70,050 | $80,120 |
| 2020 | $5,515 | $147,190 | $68,660 | $78,530 |
| 2019 | $5,575 | $141,230 | $65,880 | $75,350 |
| 2018 | $5,642 | $122,690 | $65,510 | $57,180 |
| 2017 | $5,754 | $110,880 | $63,040 | $47,840 |
| 2016 | $7,095 | $130,640 | $60,160 | $70,480 |
| 2015 | $6,999 | $122,910 | $56,600 | $66,310 |
| 2014 | $6,364 | $109,720 | $50,030 | $59,690 |
| 2013 | $6,233 | $109,210 | $49,800 | $59,410 |
Agents Affiliated with this Home
-
Natalie Weber

Seller's Agent in 2025
Natalie Weber
Keller Williams Experience
(630) 915-1449
72 in this area
161 Total Sales
-
Dan Sapato

Buyer's Agent in 2025
Dan Sapato
Weichert, Realtors The Home Team
(708) 218-6703
1 in this area
10 Total Sales
-
Shanon Tully

Seller's Agent in 2024
Shanon Tully
Platinum Partners Realtors
(630) 698-3288
21 in this area
84 Total Sales
-
Kelley Zablocki

Buyer's Agent in 2024
Kelley Zablocki
Coldwell Banker Realty
(630) 675-9366
6 in this area
75 Total Sales
Map
Source: Midwest Real Estate Data (MRED)
MLS Number: 12308268
APN: 09-08-417-002
- 5317 Benton Ave
- 5244 Benton Ave
- 5245 Fairmount Ave
- 5341 Grand Ave
- 5316 Fairview Ave
- 5152 Fairview Ave
- 329 5th St
- 5428 Park Ave
- 325 2nd St
- 5409 Washington St
- 4946 Douglas Rd Unit 202
- 5513 Fairview Ave
- 4947 Wilcox Ave
- 342 Maple Ave
- 5632 Fairview Ave
- 221 8th St
- 945 Summit St Unit F
- 223 55th St
- 935 Burlington Ave Unit 411
- 930 Curtiss St Unit 104






