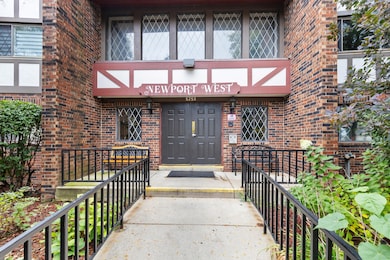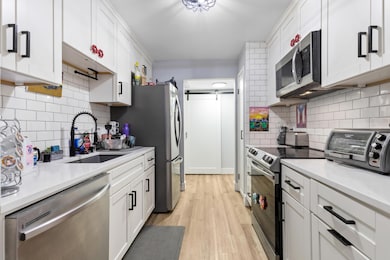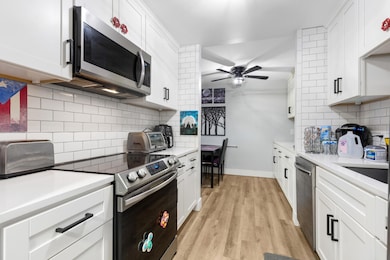Newport West 5253 N Lovers Lane Rd Unit 324 Milwaukee, WI 53225
Timmerman West NeighborhoodEstimated payment $763/month
Total Views
159
2
Beds
2
Baths
990
Sq Ft
$111
Price per Sq Ft
Highlights
- Fitness Center
- Clubhouse
- Community Pool
- Golda Meir School Rated A-
- Property is near public transit
- 1 Car Detached Garage
About This Home
This spacious 2-bedroom, 2-bath condo offers a comfortable and inviting layout with plenty of room to relax and entertain. You'll love the heated underground garage and your own private storage locker for added convenience. The condo fee includes heat, hot water, sewer, and water, making monthly expenses simple and stress-free. Enjoy all the amenities this wonderful community has to offer an outdoor pool, community room with a pool table, fitness room, grills, and a cozy lounge with a fireplace. Laundry rooms are conveniently located on each floor.
Property Details
Home Type
- Condominium
Est. Annual Taxes
- $2,249
Parking
- 1 Car Detached Garage
Home Design
- Brick Exterior Construction
Interior Spaces
- 990 Sq Ft Home
- 1-Story Property
Kitchen
- Oven
- Range
- Dishwasher
- Disposal
Bedrooms and Bathrooms
- 2 Bedrooms
- 2 Full Bathrooms
Location
- Property is near public transit
Listing and Financial Details
- Exclusions: Sellers personal property.
- Assessor Parcel Number 820204000
Community Details
Overview
- Property has a Home Owners Association
- Association fees include lawn maintenance, snow removal, water, sewer, pool service, common area maintenance, trash, replacement reserve, central air, heat, common area insur
Amenities
- Clubhouse
Recreation
Map
About Newport West
Create a Home Valuation Report for This Property
The Home Valuation Report is an in-depth analysis detailing your home's value as well as a comparison with similar homes in the area
Home Values in the Area
Average Home Value in this Area
Tax History
| Year | Tax Paid | Tax Assessment Tax Assessment Total Assessment is a certain percentage of the fair market value that is determined by local assessors to be the total taxable value of land and additions on the property. | Land | Improvement |
|---|---|---|---|---|
| 2024 | $2,249 | $114,100 | $4,000 | $110,100 |
| 2023 | $1,182 | $50,000 | $4,000 | $46,000 |
| 2022 | $875 | $50,000 | $4,000 | $46,000 |
| 2021 | $762 | $41,000 | $4,000 | $37,000 |
| 2020 | $814 | $41,000 | $4,000 | $37,000 |
| 2019 | $679 | $35,900 | $4,000 | $31,900 |
| 2018 | $699 | $35,900 | $4,000 | $31,900 |
| 2017 | $667 | $31,900 | $4,000 | $27,900 |
| 2016 | $698 | $31,900 | $4,000 | $27,900 |
| 2015 | -- | $31,900 | $4,000 | $27,900 |
| 2014 | -- | $33,500 | $4,000 | $29,500 |
| 2013 | -- | $42,900 | $4,000 | $38,900 |
Source: Public Records
Property History
| Date | Event | Price | List to Sale | Price per Sq Ft |
|---|---|---|---|---|
| 10/28/2025 10/28/25 | For Sale | $109,900 | -- | $111 / Sq Ft |
Source: Metro MLS
Purchase History
| Date | Type | Sale Price | Title Company |
|---|---|---|---|
| Deed | $95,000 | None Listed On Document | |
| Warranty Deed | $61,900 | Premier Title & Closing Serv |
Source: Public Records
Mortgage History
| Date | Status | Loan Amount | Loan Type |
|---|---|---|---|
| Open | $70,000 | New Conventional | |
| Previous Owner | $55,710 | No Value Available |
Source: Public Records
Source: Metro MLS
MLS Number: 1941026
APN: 182-0204-000-0
Nearby Homes
- 5253 N Lovers Lane Rd Unit 232
- 10615 W Villard Ave
- 5225 N 106th St
- 10536 W Lancaster Ave Unit 10538
- 4928 N 107th St
- 10413 W Custer Ave
- 10419 W Fairmount Ave
- 10413 W Sheridan Ave
- 4914 N 105th St
- 4859 N 105th St
- 5008 N 104th St
- 4651 N 110th St
- 5935 N 117th St
- 4655 N 108th St
- 4602 N 118th St
- 4842 N 104th St
- Lt7-8 Lucille Ln
- 11015 W Florist Ave
- 5861 N 121st St
- 11031 W Ruby Ave
- 5166 N Lovers Lane Rd
- 5274 N Lovers Lane Rd
- 5101-5137 N Lovers Lane Rd
- 5100-5114 N Lovers Lane Rd
- 5013 N 106th St Unit 5013
- 4681 N 125th St
- 4681 N 125th St
- 10628 W Bobolink Ave
- 12850 W Hampton Ave
- 4976 N 132nd St
- 4718 N 100th St
- 4545 N 92nd St
- 5826-5828-5828 N 93rd St Unit 5828 Upper
- 4953-4955-4955 N 90th St Unit 4955 Upper
- 4075 N 127th St
- 9118 W Grantosa Dr Unit 4
- 9118 W Grantosa Dr Unit 5
- 10412 W Kiehnau Ave Unit 10414
- N54W14536 Thornhill Dr
- 4722 N 85th Ct Unit Upper







