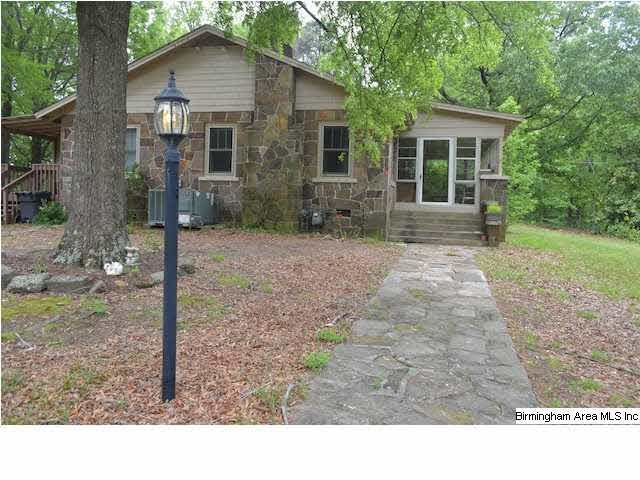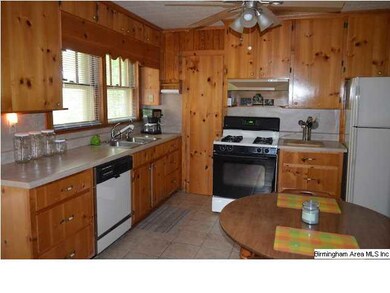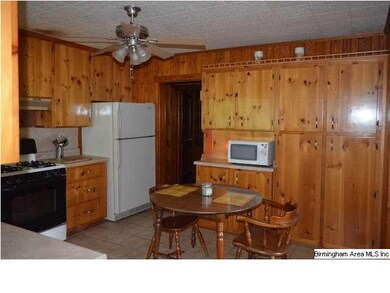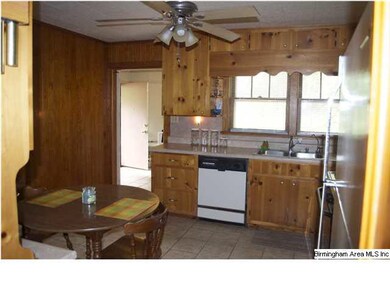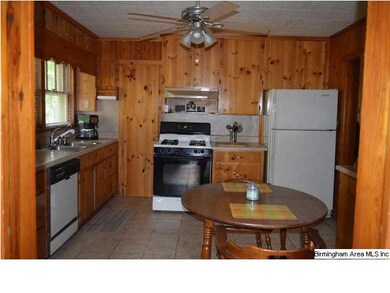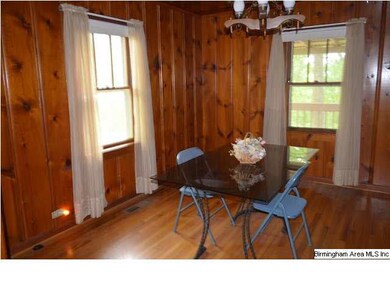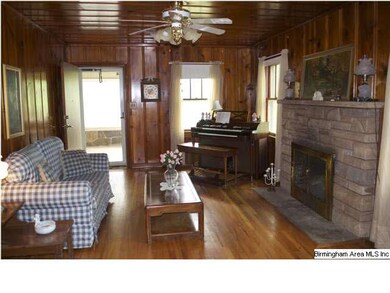
5253 Tyler Loop Rd Pinson, AL 35126
Highlights
- Wood Flooring
- Sun or Florida Room
- 2 Car Detached Garage
- Attic
- Circular Driveway
- Porch
About This Home
As of November 2021Wisdom of the Ages, a Timeless Beauty! Houses from this period and earlier have a certain character and craftsmanship which make them stand out as unique with their architectural integrity. You are swept away by gleaming hardwood floors, craftsmanship, spacious lanais, custom woodwork and built-ins. There is an interplay of shapes and shadows that will impress your friends and family. These features, constructed years ago, give the home vitality, harmony and interest. The exterior is constructed in stones with texture and natural colors that are warm, beautiful and low maintenance. The interior has the beauty and simplicity of natural materials, that is repeated in the wood flooring, wood ceilings and wood paneling that are left unpainted to reveal the natural grain. Come see the well and well house, plus a detached two car garage with a workshop or storage room. Also this property has a single wide mobile home needing TLC, but great size to rent on this 2.81 serene lot.
Home Details
Home Type
- Single Family
Est. Annual Taxes
- $879
Year Built
- 1930
Parking
- 2 Car Detached Garage
- Garage on Main Level
- Circular Driveway
- Off-Street Parking
Interior Spaces
- 1-Story Property
- Whole House Fan
- Wood Burning Fireplace
- Stone Fireplace
- Gas Fireplace
- Window Treatments
- Great Room with Fireplace
- Dining Room
- Sun or Florida Room
- Crawl Space
- Pull Down Stairs to Attic
- Storm Windows
Kitchen
- Stove
- Dishwasher
Flooring
- Wood
- Tile
Bedrooms and Bathrooms
- 3 Bedrooms
- Walk-In Closet
- 1 Full Bathroom
- Bathtub and Shower Combination in Primary Bathroom
- Linen Closet In Bathroom
Laundry
- Laundry Room
- Laundry on main level
- Washer and Electric Dryer Hookup
Utilities
- Forced Air Heating and Cooling System
- Heating System Uses Gas
- Programmable Thermostat
- Well
- Gas Water Heater
- Septic Tank
Additional Features
- Porch
- Few Trees
Community Details
- $15 Other Monthly Fees
Listing and Financial Details
- Assessor Parcel Number 12-09-3-000-002.000
Ownership History
Purchase Details
Home Financials for this Owner
Home Financials are based on the most recent Mortgage that was taken out on this home.Purchase Details
Home Financials for this Owner
Home Financials are based on the most recent Mortgage that was taken out on this home.Similar Homes in the area
Home Values in the Area
Average Home Value in this Area
Purchase History
| Date | Type | Sale Price | Title Company |
|---|---|---|---|
| Warranty Deed | $169,900 | -- | |
| Warranty Deed | $115,000 | -- |
Mortgage History
| Date | Status | Loan Amount | Loan Type |
|---|---|---|---|
| Open | $135,920 | New Conventional | |
| Previous Owner | $117,472 | VA |
Property History
| Date | Event | Price | Change | Sq Ft Price |
|---|---|---|---|---|
| 11/22/2021 11/22/21 | Sold | $169,900 | 0.0% | $121 / Sq Ft |
| 08/16/2021 08/16/21 | Price Changed | $169,900 | -5.6% | $121 / Sq Ft |
| 08/03/2021 08/03/21 | For Sale | $179,900 | +56.4% | $129 / Sq Ft |
| 07/12/2013 07/12/13 | Sold | $115,000 | -2.5% | $87 / Sq Ft |
| 06/11/2013 06/11/13 | Pending | -- | -- | -- |
| 05/01/2013 05/01/13 | For Sale | $118,000 | -- | $89 / Sq Ft |
Tax History Compared to Growth
Tax History
| Year | Tax Paid | Tax Assessment Tax Assessment Total Assessment is a certain percentage of the fair market value that is determined by local assessors to be the total taxable value of land and additions on the property. | Land | Improvement |
|---|---|---|---|---|
| 2024 | $879 | $18,400 | -- | -- |
| 2022 | $794 | $15,380 | $3,930 | $11,450 |
| 2021 | $668 | $13,080 | $3,930 | $9,150 |
| 2020 | $668 | $13,080 | $3,930 | $9,150 |
| 2019 | $668 | $13,080 | $0 | $0 |
| 2018 | $574 | $11,380 | $0 | $0 |
| 2017 | $574 | $11,380 | $0 | $0 |
| 2016 | $574 | $11,380 | $0 | $0 |
| 2015 | $574 | $11,380 | $0 | $0 |
| 2014 | $1,140 | $11,240 | $0 | $0 |
| 2013 | $1,140 | $11,240 | $0 | $0 |
Agents Affiliated with this Home
-
Jean Fountain

Seller's Agent in 2021
Jean Fountain
RE/MAX
(205) 914-5184
4 in this area
29 Total Sales
-
Shane Little

Buyer's Agent in 2021
Shane Little
Keller Williams Metro North
(205) 999-2301
1 in this area
53 Total Sales
-
Lea Corley

Seller's Agent in 2013
Lea Corley
Keller Williams Metro South
(205) 568-7009
117 Total Sales
Map
Source: Greater Alabama MLS
MLS Number: 562415
APN: 12-00-09-3-000-002.000
- 2465 Old Springville Rd
- 5079 Darlene Dr
- 5019 Darlene Dr
- 5070 Abbey Ln
- 2317 Carraway St
- 924 Rick Dr
- 4992 Kerri Ln
- 4988 Kerri Ln
- 2324 Pentland Dr
- 4976 Kerri Ln
- 5648 Heather Ln
- 5046 Nicholas Dr
- 5425 J r Dr
- 5026 Curtis Dr
- 4961 Kerri Ln
- 5105 Marie Cir
- 5445 Old Springville Rd
- 1981 Carlisle Dr
- 860 Torrey Pines Cir
- 2136 Brewster Rd
