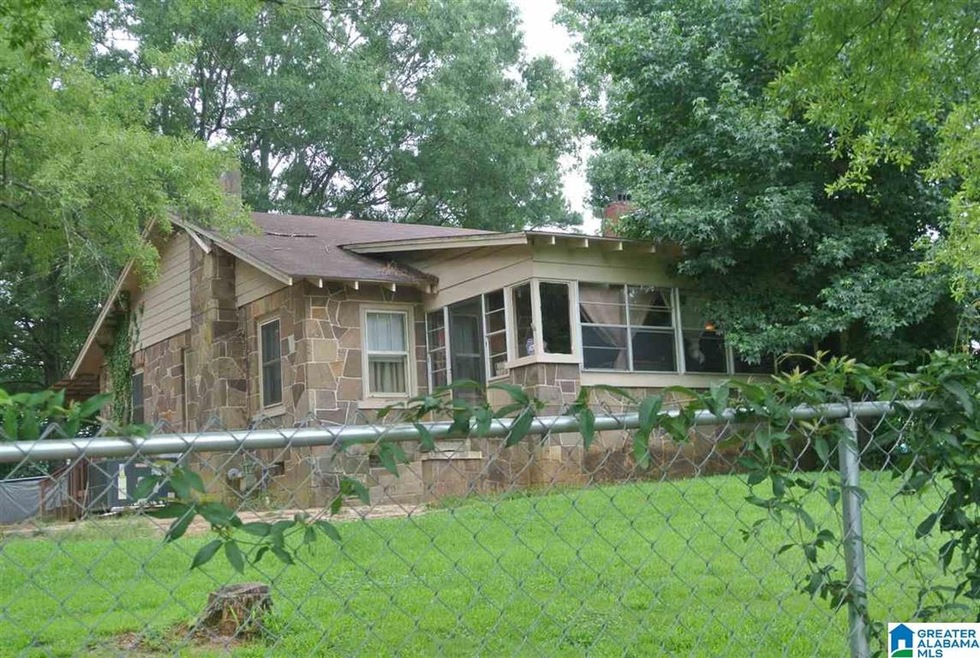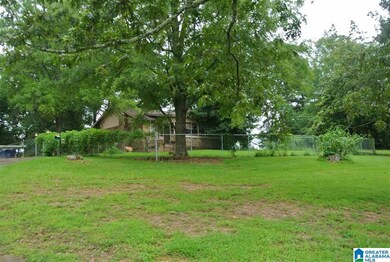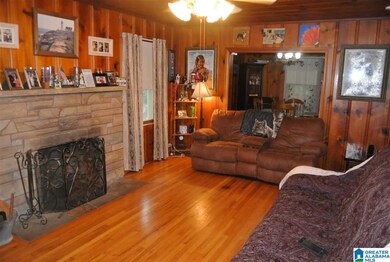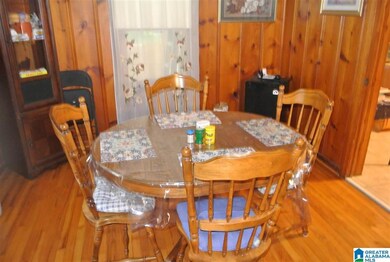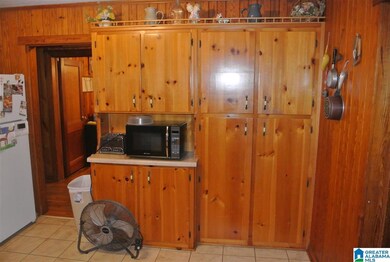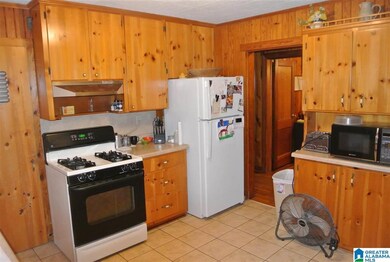
5253 Tyler Loop Rd Pinson, AL 35126
Highlights
- 2.81 Acre Lot
- Attic
- Fenced Yard
- Wood Flooring
- Sun or Florida Room
- 2 Car Detached Garage
About This Home
As of November 2021Price Reduced $10,000. 2.81 ACRES within Clay-Chalkville School system. Privacy Plus --however close to Publix, Walmart, restaurants, banks, & shopping. 2 Car Detached Garage. House with lots of character which includes hardwood flooring, real pine wood paneling, wood ceilings, & natural stone fireplace in living room. Separate dining room & Sunroom. New A/C unit in 2020. Circular Drive.
Home Details
Home Type
- Single Family
Est. Annual Taxes
- $667
Year Built
- Built in 1930
Lot Details
- 2.81 Acre Lot
- Fenced Yard
Parking
- 2 Car Detached Garage
- Front Facing Garage
Interior Spaces
- 1,400 Sq Ft Home
- 1-Story Property
- Ceiling Fan
- Wood Burning Fireplace
- Stone Fireplace
- Window Treatments
- Living Room with Fireplace
- Dining Room
- Sun or Florida Room
- Crawl Space
- Storm Windows
- Attic
Kitchen
- Stove
- Laminate Countertops
Flooring
- Wood
- Carpet
- Tile
Bedrooms and Bathrooms
- 3 Bedrooms
- 1 Full Bathroom
- Bathtub and Shower Combination in Primary Bathroom
Laundry
- Laundry Room
- Laundry on main level
- Sink Near Laundry
- Washer and Electric Dryer Hookup
Outdoor Features
- Porch
Schools
- Chalkville Elementary School
- Clay-Chalkville Middle School
- Clay-Chalkville High School
Utilities
- Forced Air Heating and Cooling System
- Heating System Uses Gas
- Gas Water Heater
- Septic Tank
Community Details
Listing and Financial Details
- Visit Down Payment Resource Website
- Assessor Parcel Number 12-00-09-3-000-002.000
Ownership History
Purchase Details
Home Financials for this Owner
Home Financials are based on the most recent Mortgage that was taken out on this home.Purchase Details
Home Financials for this Owner
Home Financials are based on the most recent Mortgage that was taken out on this home.Similar Homes in the area
Home Values in the Area
Average Home Value in this Area
Purchase History
| Date | Type | Sale Price | Title Company |
|---|---|---|---|
| Warranty Deed | $169,900 | -- | |
| Warranty Deed | $115,000 | -- |
Mortgage History
| Date | Status | Loan Amount | Loan Type |
|---|---|---|---|
| Open | $135,920 | New Conventional | |
| Previous Owner | $117,472 | VA |
Property History
| Date | Event | Price | Change | Sq Ft Price |
|---|---|---|---|---|
| 11/22/2021 11/22/21 | Sold | $169,900 | 0.0% | $121 / Sq Ft |
| 08/16/2021 08/16/21 | Price Changed | $169,900 | -5.6% | $121 / Sq Ft |
| 08/03/2021 08/03/21 | For Sale | $179,900 | +56.4% | $129 / Sq Ft |
| 07/12/2013 07/12/13 | Sold | $115,000 | -2.5% | $87 / Sq Ft |
| 06/11/2013 06/11/13 | Pending | -- | -- | -- |
| 05/01/2013 05/01/13 | For Sale | $118,000 | -- | $89 / Sq Ft |
Tax History Compared to Growth
Tax History
| Year | Tax Paid | Tax Assessment Tax Assessment Total Assessment is a certain percentage of the fair market value that is determined by local assessors to be the total taxable value of land and additions on the property. | Land | Improvement |
|---|---|---|---|---|
| 2024 | $879 | $18,400 | -- | -- |
| 2022 | $794 | $15,380 | $3,930 | $11,450 |
| 2021 | $668 | $13,080 | $3,930 | $9,150 |
| 2020 | $668 | $13,080 | $3,930 | $9,150 |
| 2019 | $668 | $13,080 | $0 | $0 |
| 2018 | $574 | $11,380 | $0 | $0 |
| 2017 | $574 | $11,380 | $0 | $0 |
| 2016 | $574 | $11,380 | $0 | $0 |
| 2015 | $574 | $11,380 | $0 | $0 |
| 2014 | $1,140 | $11,240 | $0 | $0 |
| 2013 | $1,140 | $11,240 | $0 | $0 |
Agents Affiliated with this Home
-
Jean Fountain

Seller's Agent in 2021
Jean Fountain
RE/MAX
(205) 914-5184
4 in this area
29 Total Sales
-
Shane Little

Buyer's Agent in 2021
Shane Little
Keller Williams Metro North
(205) 999-2301
1 in this area
53 Total Sales
-
Lea Corley

Seller's Agent in 2013
Lea Corley
Keller Williams Metro South
(205) 568-7009
117 Total Sales
Map
Source: Greater Alabama MLS
MLS Number: 1294197
APN: 12-00-09-3-000-002.000
- 2465 Old Springville Rd
- 5079 Darlene Dr
- 5019 Darlene Dr
- 5070 Abbey Ln
- 2317 Carraway St
- 924 Rick Dr
- 4992 Kerri Ln
- 4988 Kerri Ln
- 2324 Pentland Dr
- 4976 Kerri Ln
- 5648 Heather Ln
- 5046 Nicholas Dr
- 5425 J r Dr
- 5026 Curtis Dr
- 4961 Kerri Ln
- 5105 Marie Cir
- 5445 Old Springville Rd
- 1981 Carlisle Dr
- 860 Torrey Pines Cir
- 2136 Brewster Rd
