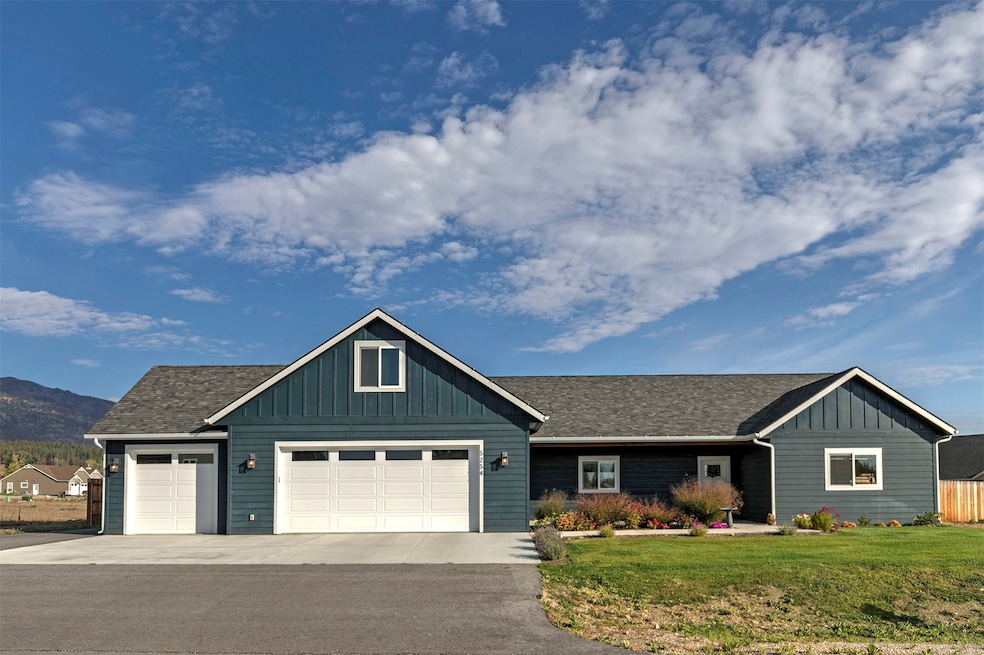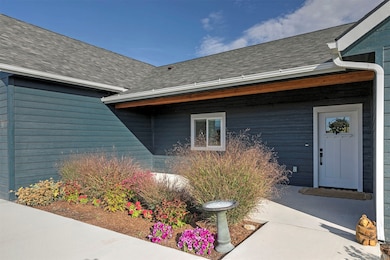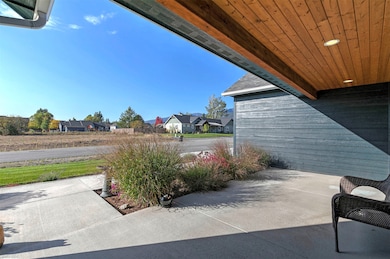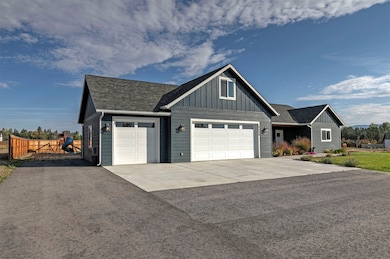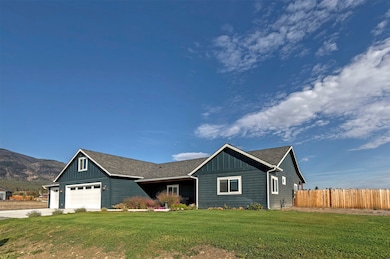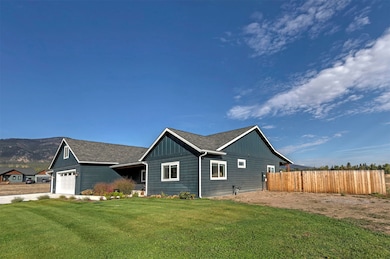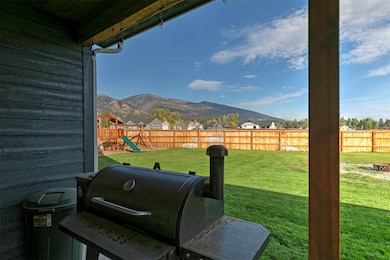5254 High Meadow Dr Florence, MT 59833
Estimated payment $4,542/month
Highlights
- Spa
- Open Floorplan
- 1 Fireplace
- RV or Boat Parking
- Mountain View
- Walk-In Pantry
About This Home
This 3-bedroom, 2-bath home offers 2,417 sqft of functional living. At the center of the home is a kitchen built to impress with custom oak cabinetry, granite countertops, a large island, walk-in pantry, double wall ovens, gas cooktop & a french door refrigerator. Durable LVP floors flow throughout the main living areas, creating a clean, cohesive look. The living room features built-ins, floating shelves & a gas fireplace making it a cozy gathering spot. The primary suite includes a soaking tub, walk-in shower, dual vanities & a large closet. Upstairs, the finished space above the garage provides a family room & an additional bonus room which is perfect for a home office, media room or guest space. Other highlights include central A/C, on-demand water heater, and a 3-car insulated garage with plenty of storage space. Outdoors, a covered patio with hot tub hookup & underground sprinklers make entertaining easy, while extra paved parking with a 30 AMP plug is ideal for an RV or toys. Every detail has been well-maintained, combining high-quality finishes, functional spaces, and modern features for a home that’s ready to enjoy.
Listing Agent
Engel & Völkers Western Frontier - Stevensville License #RRE-BRO-LIC-119315 Listed on: 10/02/2025

Home Details
Home Type
- Single Family
Est. Annual Taxes
- $3,612
Year Built
- Built in 2022
Lot Details
- 0.47 Acre Lot
- Landscaped
- Level Lot
- Sprinkler System
- Back Yard Fenced and Front Yard
HOA Fees
- $83 Monthly HOA Fees
Parking
- 3 Car Garage
- RV or Boat Parking
Home Design
- Poured Concrete
- Composition Roof
Interior Spaces
- 2,417 Sq Ft Home
- Property has 1 Level
- Open Floorplan
- 1 Fireplace
- Mountain Views
- Basement
- Crawl Space
- Fire and Smoke Detector
Kitchen
- Walk-In Pantry
- Double Oven
- Dishwasher
- Disposal
Bedrooms and Bathrooms
- 3 Bedrooms
- Walk-In Closet
- 2 Full Bathrooms
- Soaking Tub
Laundry
- Dryer
- Washer
Outdoor Features
- Spa
- Patio
- Fire Pit
- Porch
Utilities
- Forced Air Heating and Cooling System
- Heating System Uses Gas
- Well
Listing and Financial Details
- Assessor Parcel Number 13186915404480000
Community Details
Overview
- Association fees include common area maintenance, sewer, snow removal
- The One Horse Homeowners Association
Amenities
- Picnic Area
Recreation
- Park
- Snow Removal
Map
Home Values in the Area
Average Home Value in this Area
Tax History
| Year | Tax Paid | Tax Assessment Tax Assessment Total Assessment is a certain percentage of the fair market value that is determined by local assessors to be the total taxable value of land and additions on the property. | Land | Improvement |
|---|---|---|---|---|
| 2025 | $3,041 | $721,000 | $0 | $0 |
| 2024 | $3,593 | $569,200 | $0 | $0 |
| 2023 | $3,511 | $569,200 | $0 | $0 |
| 2022 | $535 | $67,200 | $0 | $0 |
Property History
| Date | Event | Price | List to Sale | Price per Sq Ft |
|---|---|---|---|---|
| 10/02/2025 10/02/25 | For Sale | $789,000 | -- | $326 / Sq Ft |
Purchase History
| Date | Type | Sale Price | Title Company |
|---|---|---|---|
| Warranty Deed | -- | -- |
Mortgage History
| Date | Status | Loan Amount | Loan Type |
|---|---|---|---|
| Open | $647,200 | VA |
Source: Montana Regional MLS
MLS Number: 30058129
APN: 13-1869-15-4-04-48-0000
- 351 Buckaroo Blvd
- 363 Buckaroo Blvd
- 357 (Lot 52) Buckaroo Blvd
- 357 Buckaroo Blvd
- 5213 Bronco Ct
- 5352 High Meadow Dr
- 238 South Trail
- 233 Palomino Dr
- 225 Palomino Dr
- 209 Palomino Dr
- 5389 High Meadow Dr
- 369 Stagecoach Trail
- 5351 1st St
- NHN Fescue Slope
- NHN Copper Ridge Rd
- Nhn Holloway Ln
- 85 Martin Ln
- 720 Upper Sweeney Creek Loop
- 5529 Old Us Highway 93
- 242 Westgate Way
- 4040 US Highway 93 N Unit 6
- 428 Pine St
- 311 Turner St Unit B
- 6248-6243 Three Needles Ln Unit 101
- 4944 Hugo Way Unit A
- 2920 Curlew Mine Rd
- 236 Sunset Aly Dr
- 2335 55th St
- 1990 Rimel Rd
- 2700 Bluebell Dr Unit 2700 Bluebell Dr Missoula
- 651 W Crestline Dr
- 509 Westview Dr
- 2300 McDonald Ave Unit 2
- 1523 Ernest Ave Unit C
- 1910 Strand Ave Unit 201
- 1910 Strand Ave Unit 101
- 526 Beverly Ave
- 926 Cleveland St Unit . B
- 1949 S 9th St W Unit B
- 102 Mcleod Ave Unit B
