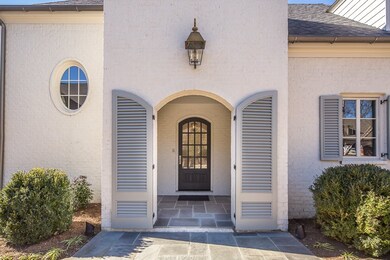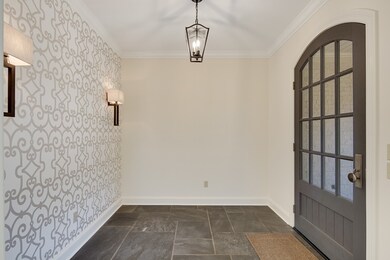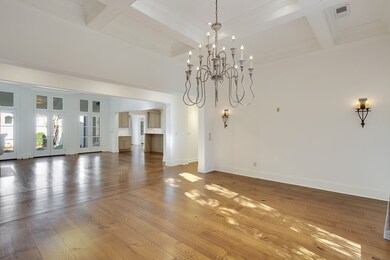
5254 Winestone Cove Memphis, TN 38120
Audubon Park NeighborhoodEstimated Value: $818,000 - $1,134,000
Highlights
- Home Theater
- Gated Community
- Living Room with Fireplace
- Richland Elementary School Rated A-
- Landscaped Professionally
- Vaulted Ceiling
About This Home
As of February 2019"Hedgerowe", designed by noted architect Doug Enoch & built by outstanding custom builder Kircher-Belz, was a Showcase Home benefitting the American Cancer Society. Special Features incl soft strategic furniture grade cabinetry, calcutta gold marble tops, venetian plaster walls, & 9" oak hardwood flrs, limestone mantels, scullery off the kitchen with m/w & second dishwasher, wet bar w/wall of mercury mirror, hi box beam ceilings in the dining & family rooms, all en suite baths, & home theater.
Last Agent to Sell the Property
Crye-Leike, Inc., REALTORS License #16362 Listed on: 01/11/2019

Home Details
Home Type
- Single Family
Est. Annual Taxes
- $7,456
Year Built
- Built in 2011
Lot Details
- 0.29 Acre Lot
- Wood Fence
- Landscaped Professionally
- Level Lot
HOA Fees
- $75 Monthly HOA Fees
Home Design
- Traditional Architecture
- Slab Foundation
- Composition Shingle Roof
Interior Spaces
- 5,000-5,499 Sq Ft Home
- 5,002 Sq Ft Home
- 1.7-Story Property
- Smooth Ceilings
- Vaulted Ceiling
- Fireplace Features Masonry
- Gas Fireplace
- Casement Windows
- Entrance Foyer
- Living Room with Fireplace
- 2 Fireplaces
- Breakfast Room
- Dining Room
- Home Theater
- Keeping Room
- Attic Access Panel
- Fire and Smoke Detector
Kitchen
- Eat-In Kitchen
- Breakfast Bar
- Double Oven
- Gas Cooktop
- Microwave
- Dishwasher
- Kitchen Island
- Disposal
Flooring
- Wood
- Partially Carpeted
- Tile
Bedrooms and Bathrooms
- 4 Bedrooms | 1 Primary Bedroom on Main
- En-Suite Bathroom
- Walk-In Closet
- Primary Bathroom is a Full Bathroom
- Dual Vanity Sinks in Primary Bathroom
- Bathtub With Separate Shower Stall
Laundry
- Laundry Room
- Dryer
- Washer
Parking
- 3 Car Attached Garage
- Side Facing Garage
- Garage Door Opener
Outdoor Features
- Covered patio or porch
Utilities
- Multiple cooling system units
- Central Heating and Cooling System
- Multiple Heating Units
- Vented Exhaust Fan
- Heating System Uses Gas
- Gas Water Heater
Listing and Financial Details
- Assessor Parcel Number 068022 A00001
Community Details
Overview
- Bocage Pd Subdivision
- Mandatory home owners association
Security
- Gated Community
Ownership History
Purchase Details
Purchase Details
Purchase Details
Home Financials for this Owner
Home Financials are based on the most recent Mortgage that was taken out on this home.Purchase Details
Home Financials for this Owner
Home Financials are based on the most recent Mortgage that was taken out on this home.Similar Homes in Memphis, TN
Home Values in the Area
Average Home Value in this Area
Purchase History
| Date | Buyer | Sale Price | Title Company |
|---|---|---|---|
| Posey Revocable Living Trust | -- | None Listed On Document | |
| Posey Paul Joseph | -- | None Available | |
| Posey Paul J | $855,000 | Realty Title & Escrow Co | |
| Bowdne Kathleen B | $765,000 | Realty Title & Escrow Co |
Mortgage History
| Date | Status | Borrower | Loan Amount |
|---|---|---|---|
| Previous Owner | Posey Paul J | $400,000 | |
| Previous Owner | Bowdne Kathleen B | $315,000 | |
| Previous Owner | Kircher Belz Builders Llc | $600,000 |
Property History
| Date | Event | Price | Change | Sq Ft Price |
|---|---|---|---|---|
| 02/25/2019 02/25/19 | Sold | $855,000 | -3.1% | $171 / Sq Ft |
| 01/11/2019 01/11/19 | For Sale | $882,000 | +15.3% | $176 / Sq Ft |
| 05/24/2012 05/24/12 | Sold | $765,000 | -14.0% | $157 / Sq Ft |
| 04/16/2012 04/16/12 | Pending | -- | -- | -- |
| 01/26/2012 01/26/12 | For Sale | $890,000 | -- | $183 / Sq Ft |
Tax History Compared to Growth
Tax History
| Year | Tax Paid | Tax Assessment Tax Assessment Total Assessment is a certain percentage of the fair market value that is determined by local assessors to be the total taxable value of land and additions on the property. | Land | Improvement |
|---|---|---|---|---|
| 2025 | $7,456 | $248,425 | $35,775 | $212,650 |
| 2024 | $7,456 | $219,950 | $35,775 | $184,175 |
| 2023 | $7,456 | $219,950 | $35,775 | $184,175 |
| 2022 | $13,399 | $219,950 | $35,775 | $184,175 |
| 2021 | $5,967 | $219,950 | $35,775 | $184,175 |
| 2020 | $14,293 | $197,250 | $35,775 | $161,475 |
| 2019 | $6,304 | $197,250 | $35,775 | $161,475 |
| 2018 | $6,304 | $197,250 | $35,775 | $161,475 |
| 2017 | $6,453 | $197,250 | $35,775 | $161,475 |
| 2016 | $8,027 | $183,675 | $0 | $0 |
| 2014 | $8,027 | $183,675 | $0 | $0 |
Agents Affiliated with this Home
-
Judy McLellan

Seller's Agent in 2019
Judy McLellan
Crye-Leike, Inc., REALTORS
(901) 277-5839
38 in this area
400 Total Sales
-
Mickey McLellan
M
Seller Co-Listing Agent in 2019
Mickey McLellan
Crye-Leike, Inc., REALTORS
(901) 277-5840
33 in this area
291 Total Sales
-
Sheldon Rosengarten

Buyer's Agent in 2019
Sheldon Rosengarten
Marx-Bensdorf, REALTORS
(901) 755-5222
54 in this area
210 Total Sales
-
Kelly Erb

Buyer Co-Listing Agent in 2019
Kelly Erb
Marx-Bensdorf, REALTORS
(901) 355-3830
47 in this area
126 Total Sales
-
Griffin Elkington
G
Seller's Agent in 2012
Griffin Elkington
River City Land Co., LLC
10 in this area
26 Total Sales
Map
Source: Memphis Area Association of REALTORS®
MLS Number: 10043783
APN: 06-8022-A0-0001
- 5320 Walnut Grove Rd
- 79 W Bendel Cir
- 5188 Gwynne Rd
- 5363 Southwood Dr
- 151 N White Station Rd
- 50 Grove Creek Place
- 5385 Walnut Grove Rd
- 5265 S Angela Rd
- 5360 Normandy Ave
- 61 Mary Ann Dr
- 5068 Walnut Grove Rd
- 220 N White Station Rd
- 226 N White Station Rd
- 94 N Fernway Rd
- 248 Brenrich Cove N
- 5490 Walnut Grove Rd
- 254 S White Station Rd
- 5140 Shady Grove Rd
- 264 Betty jo Ln
- 5313 Chickasaw Rd
- 5254 Winestone Cove
- 5250 Winestone Cove
- 5264 Winestone Cove
- 5269 Winestone Cove
- 5268 Winestone Cove
- 5272 Winestone Cove
- 31 N White Station Rd
- 15 N White Station Rd
- 5270 Walnut Grove Rd
- 5219 S Bendel Cir
- 5279 Winestone Cove
- 5228 S Bendel Cir
- 5276 Winestone Cove
- 5289 Winestone Cove
- 5273 Southwood Dr
- 5220 S Bendel Cir
- 5211 S Bendel Cir
- 5220 Walnut Grove Rd
- 5283 Southwood Dr
- 55 N White Station Rd






