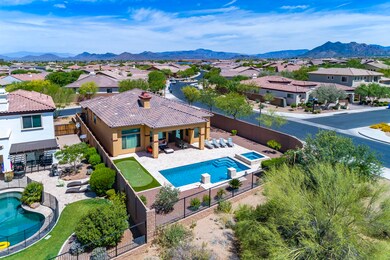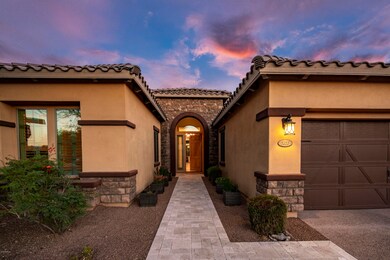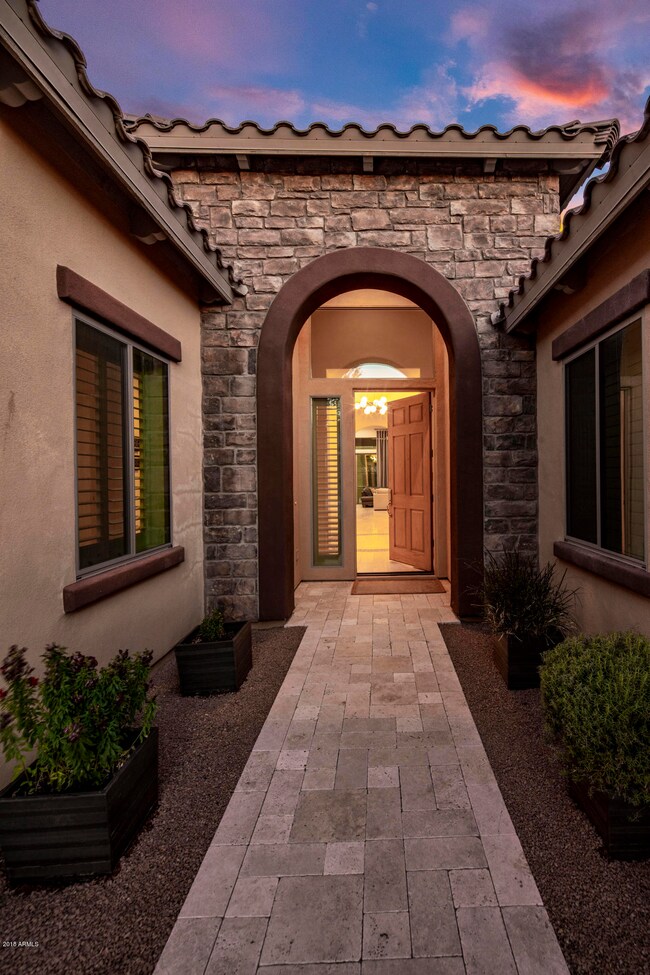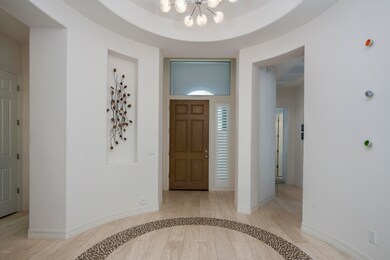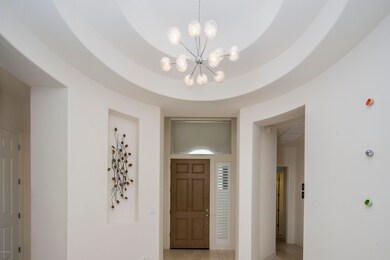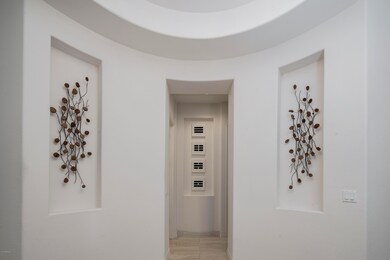
5255 E Windstone Trail Cave Creek, AZ 85331
Desert View NeighborhoodHighlights
- Heated Spa
- Gated Community
- 1 Fireplace
- Lone Mountain Elementary School Rated A-
- Contemporary Architecture
- Corner Lot
About This Home
As of August 2019Welcome home to this spacious open floorpan with 12- foot ceilings, travertine plain cut tile, and surround sound inside and out. This split floorplan 3 bed/3.5 bath, with den is perfect for those who want space and privacy. Each bedroom has its own bathroom and walk-in closet. The master suite has his/her walk-in closets, dual sink vanity and a separate shower and tub. You'll love the chef's kitchen with Kitchen-Aid stainless steel appliances, 6 burner gas cooktop, double ovens, granite counters, eat-in kitchen and formal dining area. The kitchen opens up into the spacious family room with fireplace, perfect for entertaining. Gorgeous private corner lot backyard with heated pool and spa, putting green and large covered patio. Extended garage with built in cabinets and epoxy floor.
Last Agent to Sell the Property
Berkshire Hathaway HomeServices Arizona Properties License #SA649066000 Listed on: 05/25/2018

Home Details
Home Type
- Single Family
Est. Annual Taxes
- $3,177
Year Built
- Built in 2012
Lot Details
- 0.25 Acre Lot
- Desert faces the front and back of the property
- Wrought Iron Fence
- Block Wall Fence
- Artificial Turf
- Corner Lot
- Sprinklers on Timer
HOA Fees
- $193 Monthly HOA Fees
Parking
- 2.5 Car Garage
- 2 Open Parking Spaces
- Garage Door Opener
Home Design
- Contemporary Architecture
- Wood Frame Construction
- Tile Roof
- Stone Exterior Construction
- Stucco
Interior Spaces
- 2,805 Sq Ft Home
- 1-Story Property
- 1 Fireplace
- Double Pane Windows
- Solar Screens
Kitchen
- Eat-In Kitchen
- Breakfast Bar
- Gas Cooktop
- Built-In Microwave
- Kitchen Island
- Granite Countertops
Flooring
- Carpet
- Tile
Bedrooms and Bathrooms
- 3 Bedrooms
- Primary Bathroom is a Full Bathroom
- 3.5 Bathrooms
- Dual Vanity Sinks in Primary Bathroom
- Bathtub With Separate Shower Stall
Home Security
- Security System Owned
- Fire Sprinkler System
Pool
- Heated Spa
- Heated Pool
Outdoor Features
- Covered patio or porch
Schools
- Lone Mountain Elementary School
- Sonoran Trails Middle School
- Cactus Shadows High School
Utilities
- Refrigerated Cooling System
- Heating System Uses Natural Gas
- High Speed Internet
- Cable TV Available
Listing and Financial Details
- Tax Lot 17
- Assessor Parcel Number 211-89-337-D
Community Details
Overview
- Association fees include ground maintenance, street maintenance
- Ccmc Association, Phone Number (866) 244-2262
- Built by Toll Brothers
- Montevista Subdivision, Solaria Floorplan
Recreation
- Community Playground
- Bike Trail
Security
- Gated Community
Ownership History
Purchase Details
Home Financials for this Owner
Home Financials are based on the most recent Mortgage that was taken out on this home.Purchase Details
Home Financials for this Owner
Home Financials are based on the most recent Mortgage that was taken out on this home.Purchase Details
Home Financials for this Owner
Home Financials are based on the most recent Mortgage that was taken out on this home.Purchase Details
Similar Homes in Cave Creek, AZ
Home Values in the Area
Average Home Value in this Area
Purchase History
| Date | Type | Sale Price | Title Company |
|---|---|---|---|
| Warranty Deed | $673,000 | First American Title Ins Co | |
| Warranty Deed | $664,000 | Lawyers Title Of Arizona Inc | |
| Special Warranty Deed | $507,324 | Westminster Title Agency | |
| Special Warranty Deed | -- | Westminster Title Agency | |
| Trustee Deed | $350,000 | -- |
Mortgage History
| Date | Status | Loan Amount | Loan Type |
|---|---|---|---|
| Open | $175,000 | Credit Line Revolving | |
| Open | $400,000 | New Conventional | |
| Closed | $373,000 | New Conventional | |
| Previous Owner | $498,000 | New Conventional | |
| Previous Owner | $400,000 | New Conventional |
Property History
| Date | Event | Price | Change | Sq Ft Price |
|---|---|---|---|---|
| 08/30/2019 08/30/19 | Sold | $673,000 | -2.5% | $240 / Sq Ft |
| 07/15/2019 07/15/19 | Pending | -- | -- | -- |
| 07/08/2019 07/08/19 | Price Changed | $689,999 | -1.0% | $246 / Sq Ft |
| 06/26/2019 06/26/19 | Price Changed | $697,000 | -0.4% | $248 / Sq Ft |
| 06/11/2019 06/11/19 | Price Changed | $700,000 | -1.4% | $250 / Sq Ft |
| 05/23/2019 05/23/19 | Price Changed | $709,999 | -2.1% | $253 / Sq Ft |
| 05/10/2019 05/10/19 | For Sale | $725,000 | +9.2% | $258 / Sq Ft |
| 07/17/2018 07/17/18 | Sold | $664,000 | -3.8% | $237 / Sq Ft |
| 06/16/2018 06/16/18 | Pending | -- | -- | -- |
| 05/25/2018 05/25/18 | For Sale | $690,000 | -- | $246 / Sq Ft |
Tax History Compared to Growth
Tax History
| Year | Tax Paid | Tax Assessment Tax Assessment Total Assessment is a certain percentage of the fair market value that is determined by local assessors to be the total taxable value of land and additions on the property. | Land | Improvement |
|---|---|---|---|---|
| 2025 | $3,083 | $56,285 | -- | -- |
| 2024 | $3,109 | $53,605 | -- | -- |
| 2023 | $3,109 | $74,380 | $14,870 | $59,510 |
| 2022 | $3,023 | $61,280 | $12,250 | $49,030 |
| 2021 | $3,221 | $59,160 | $11,830 | $47,330 |
| 2020 | $3,147 | $57,200 | $11,440 | $45,760 |
| 2019 | $3,035 | $55,450 | $11,090 | $44,360 |
| 2018 | $3,289 | $54,820 | $10,960 | $43,860 |
| 2017 | $3,177 | $54,410 | $10,880 | $43,530 |
| 2016 | $3,133 | $52,210 | $10,440 | $41,770 |
| 2015 | $2,836 | $44,300 | $8,850 | $35,450 |
Agents Affiliated with this Home
-
Jeff Barchi

Seller's Agent in 2019
Jeff Barchi
RE/MAX
(602) 558-5200
9 in this area
199 Total Sales
-
Francine Dinh

Seller Co-Listing Agent in 2019
Francine Dinh
Real Broker
(623) 628-8043
69 Total Sales
-
Phil Alu

Buyer's Agent in 2019
Phil Alu
Realty Executives
(602) 314-2888
5 in this area
45 Total Sales
-
Denise Alu

Buyer Co-Listing Agent in 2019
Denise Alu
Realty Executives
(480) 689-8651
6 in this area
27 Total Sales
-
Kimberly Nathanson

Seller's Agent in 2018
Kimberly Nathanson
Berkshire Hathaway HomeServices Arizona Properties
(480) 512-2501
14 in this area
70 Total Sales
-
Holly Hoepfner

Seller Co-Listing Agent in 2018
Holly Hoepfner
Berkshire Hathaway HomeServices Arizona Properties
(480) 330-6262
9 in this area
79 Total Sales
Map
Source: Arizona Regional Multiple Listing Service (ARMLS)
MLS Number: 5771340
APN: 211-89-337D
- 29816 N 51st Place
- 5428 E Windstone Trail
- 30406 N 54th St
- 5237 E Montgomery Rd
- 5335 E Dixileta Dr
- 5141 E Rancho Tierra Dr
- 5528 E Windstone Trail
- 5049 E Duane Ln
- 5005 E Baker Dr
- 5411 E Duane Ln
- 5420 E Duane Ln
- 4867 E Windstone Trail Unit 3
- 29835 N 56th St
- 30920 N Sunrise Ranch Rd
- 29615 N 55th Place
- 4864 E Eden Dr
- 29048 N 53rd St
- 5415 E Chaparosa Way
- 5110 E Peak View Rd
- 30009 N 58th St

