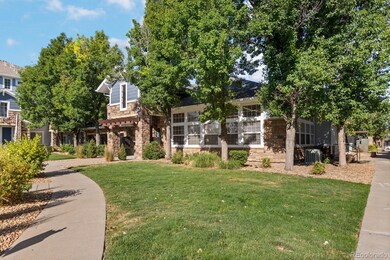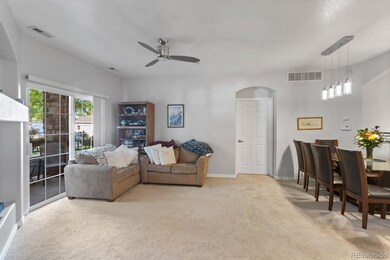
5255 Memphis St Unit 803 Denver, CO 80239
Gateway NeighborhoodHighlights
- Fitness Center
- Open Floorplan
- End Unit
- Primary Bedroom Suite
- Clubhouse
- Quartz Countertops
About This Home
As of September 2024Welcome to your dream home at Parkfield Condos! This spacious ground-level 1 bed [plus 2nd non-conforming bedroom or office], 1.5 bath condo has everything you need and more. Enjoy a bright and airy family room with south-facing windows that let in tons of natural light. The primary bedroom features an ensuite with a deep soaking tub and shower, perfect for unwinding after a long day. You'll love the upgraded quartz countertops and stain-resistant carpet throughout. The kitchen is a chef's delight with plenty of cabinets, quartz counter space, and stainless steel appliances. There's also a convenient half bath and in-unit laundry. Step outside to your nice, private patio with two large storage closets for all your needs. The condo includes a reserved parking space with additional room for visitor parking. Living at Parkfield Condos feels like being on vacation every day with access to a newly renovated outdoor pool, fitness center with a new gym, and a clubhouse with a gourmet kitchen. The community features new landscaping and lights, giving it a resort-style feel. The location is perfect, just 10 minutes from the airport for easy travel, and the low HOA fees cover water, sewer, trash, exterior maintenance, snow removal, and management, ensuring hassle-free living. With a new roof, paint, and asphalt, this condo is move-in ready. Don’t miss out on this fantastic opportunity to live in a resort-style community!
Last Agent to Sell the Property
West and Main Homes Inc Brokerage Email: Kendra@westandmainhomes.com,720-434-6432 License #40024843

Townhouse Details
Home Type
- Townhome
Est. Annual Taxes
- $1,107
Year Built
- Built in 2002 | Remodeled
Lot Details
- End Unit
- South Facing Home
HOA Fees
- $300 Monthly HOA Fees
Parking
- 2 Parking Spaces
Home Design
- Slab Foundation
- Frame Construction
- Composition Roof
Interior Spaces
- 925 Sq Ft Home
- 1-Story Property
- Open Floorplan
- Built-In Features
- Double Pane Windows
- Laundry in unit
Kitchen
- Breakfast Area or Nook
- Cooktop
- Microwave
- Dishwasher
- Quartz Countertops
- Disposal
Flooring
- Carpet
- Tile
Bedrooms and Bathrooms
- 2 Main Level Bedrooms
- Primary Bedroom Suite
Home Security
Outdoor Features
- Balcony
- Covered patio or porch
Schools
- Knapp Elementary School
- Dsst: Green Valley Ranch Middle School
- Kipp Denver Collegiate High School
Utilities
- Forced Air Heating and Cooling System
- Natural Gas Connected
- Gas Water Heater
- Cable TV Available
Additional Features
- Smoke Free Home
- Ground Level
Listing and Financial Details
- Exclusions: Sellers personal property, Washer, Dryer.
- Assessor Parcel Number 174-04-055
Community Details
Overview
- Association fees include ground maintenance, maintenance structure, security, sewer, snow removal, trash, water
- Goodwin + Company Association, Phone Number (303) 693-2118
- Parkfield Subdivision
- Community Parking
Amenities
- Clubhouse
Recreation
- Fitness Center
- Community Pool
Security
- Carbon Monoxide Detectors
- Fire and Smoke Detector
Ownership History
Purchase Details
Home Financials for this Owner
Home Financials are based on the most recent Mortgage that was taken out on this home.Purchase Details
Home Financials for this Owner
Home Financials are based on the most recent Mortgage that was taken out on this home.Purchase Details
Home Financials for this Owner
Home Financials are based on the most recent Mortgage that was taken out on this home.Purchase Details
Home Financials for this Owner
Home Financials are based on the most recent Mortgage that was taken out on this home.Map
Similar Homes in the area
Home Values in the Area
Average Home Value in this Area
Purchase History
| Date | Type | Sale Price | Title Company |
|---|---|---|---|
| Warranty Deed | $285,000 | First American Title | |
| Warranty Deed | $190,000 | Fidelity National Title | |
| Warranty Deed | $142,000 | Chicago Title Co | |
| Warranty Deed | $131,870 | North American Title |
Mortgage History
| Date | Status | Loan Amount | Loan Type |
|---|---|---|---|
| Previous Owner | $144,500 | New Conventional | |
| Previous Owner | $145,000 | New Conventional | |
| Previous Owner | $130,000 | New Conventional | |
| Previous Owner | $99,924 | New Conventional | |
| Previous Owner | $131,870 | Purchase Money Mortgage |
Property History
| Date | Event | Price | Change | Sq Ft Price |
|---|---|---|---|---|
| 09/27/2024 09/27/24 | Sold | $285,000 | -0.9% | $308 / Sq Ft |
| 08/01/2024 08/01/24 | Price Changed | $287,500 | -4.2% | $311 / Sq Ft |
| 07/12/2024 07/12/24 | For Sale | $300,000 | -- | $324 / Sq Ft |
Tax History
| Year | Tax Paid | Tax Assessment Tax Assessment Total Assessment is a certain percentage of the fair market value that is determined by local assessors to be the total taxable value of land and additions on the property. | Land | Improvement |
|---|---|---|---|---|
| 2024 | $1,132 | $14,290 | $1,630 | $12,660 |
| 2023 | $1,107 | $14,290 | $1,630 | $12,660 |
| 2022 | $1,155 | $14,520 | $1,360 | $13,160 |
| 2021 | $1,114 | $14,930 | $1,390 | $13,540 |
| 2020 | $994 | $13,400 | $1,770 | $11,630 |
| 2019 | $966 | $13,400 | $1,770 | $11,630 |
| 2018 | $815 | $10,540 | $820 | $9,720 |
| 2017 | $813 | $10,540 | $820 | $9,720 |
| 2016 | $490 | $6,010 | $772 | $5,238 |
| 2015 | $470 | $6,010 | $772 | $5,238 |
| 2014 | $366 | $4,410 | $1,313 | $3,097 |
Source: REcolorado®
MLS Number: 5512125
APN: 0174-04-055
- 5255 Memphis St Unit 311
- 5255 Memphis St Unit 315
- 5255 Memphis St Unit 121
- 5255 Memphis St Unit 1112
- 5255 Memphis St Unit 823
- 5255 Memphis St Unit 917
- 5255 Memphis St Unit 207
- 5530 Lewiston Ct
- 5151 Jasper St
- 4050 N Kittredge St
- 15627 E 51st Dr
- 15614 E 51st Place
- 15685 E 50th Ave
- 16231 Warner Place
- 15603 E 51st Place
- 5556 Lewiston Ct
- 15644 E 50th Ave
- 16031 E Warner Place
- 15842 Warner Dr
- 4755 Memphis St Unit 2





