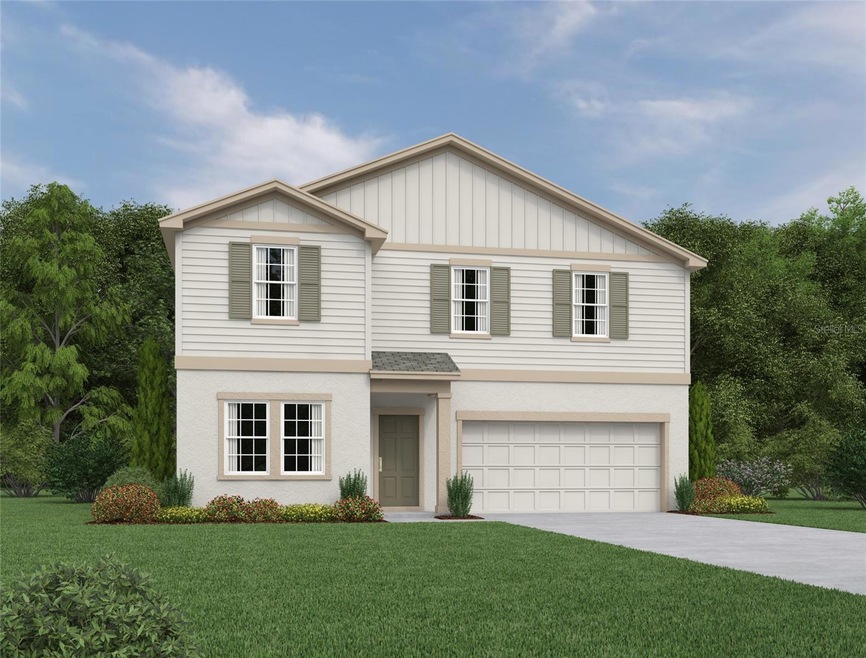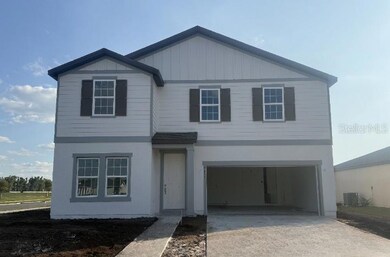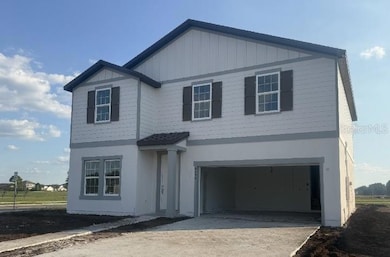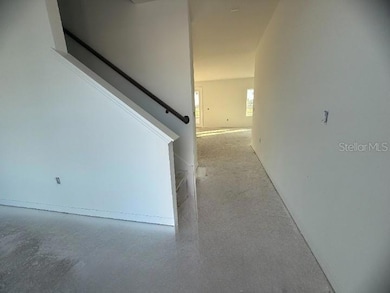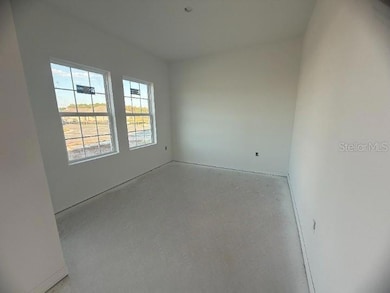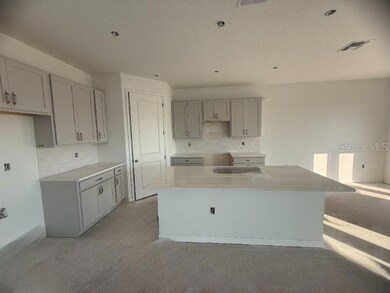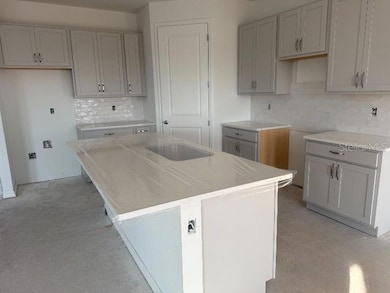5255 Painted Bamboo St St. Cloud, FL 34771
East Saint Cloud NeighborhoodEstimated payment $3,596/month
Highlights
- Under Construction
- Open Floorplan
- Stone Countertops
- University High School of Science and Engineering Rated A-
- High Ceiling
- 2 Car Attached Garage
About This Home
Under Construction. Discover effortless living in this thoughtfully crafted townhome, designed with the elevated finishes of the Milan Collection. Located in the heart of St. Cloud’s Tyson Reserve, this three-story layout blends modern comfort with everyday convenience—all just 30 minutes from Orlando International Airport. This home features three private suites, including a first-floor suite and a spacious third-floor primary suite. The main living level showcases an open-concept design with a bright kitchen featuring 42" cabinets, stainless steel GE appliances, white quartz countertops, and stylish backsplash details. Luxury vinyl plank flooring adds warmth and durability throughout the main areas, while the covered lanai extends the living space outdoors. Set within a quaint community of only 122 homesites, residents enjoy peaceful green space behind the backyard, a shaded playground, and a scenic walking trail surrounding a beautiful pond. With close proximity to Lake Nona, major roadways, and top-rated schools, this home pairs exceptional Milan Collection style with comfort, privacy, and prime location.
Listing Agent
ASHTON WOODS FLORIDA REALTY LLC Brokerage Phone: 813-918-4491 License #3520684 Listed on: 11/20/2025

Home Details
Home Type
- Single Family
Est. Annual Taxes
- $7,868
Year Built
- Built in 2025 | Under Construction
Lot Details
- 8,574 Sq Ft Lot
- East Facing Home
- Dog Run
- Metered Sprinkler System
HOA Fees
- $72 Monthly HOA Fees
Parking
- 2 Car Attached Garage
Home Design
- Home is estimated to be completed on 12/31/25
- Bi-Level Home
- Slab Foundation
- Frame Construction
- Shingle Roof
- Block Exterior
- HardiePlank Type
- Stucco
Interior Spaces
- 2,403 Sq Ft Home
- Open Floorplan
- High Ceiling
- Ceiling Fan
- Living Room
- In Wall Pest System
Kitchen
- Eat-In Kitchen
- Convection Oven
- Cooktop
- Recirculated Exhaust Fan
- Microwave
- Dishwasher
- Stone Countertops
Flooring
- Carpet
- Tile
- Luxury Vinyl Tile
Bedrooms and Bathrooms
- 4 Bedrooms
- Primary Bedroom Upstairs
- Walk-In Closet
Laundry
- Laundry Room
- Laundry on upper level
- Washer and Electric Dryer Hookup
Schools
- Narcoossee Elementary School
- Narcoossee Middle School
- Harmony High School
Utilities
- Central Heating and Cooling System
- Thermostat
- Phone Available
- Cable TV Available
Listing and Financial Details
- Legal Lot and Block 46 / 0001
- Assessor Parcel Number 05-26-31-0807-0001-0460
Community Details
Overview
- Kassandra Kouvaras Association, Phone Number (407) 455-5950
- Visit Association Website
- Built by Ashton Woods
- Tyson Reserve Subdivision, Tortuga S Floorplan
Amenities
- Community Mailbox
Recreation
- Community Playground
Map
Home Values in the Area
Average Home Value in this Area
Property History
| Date | Event | Price | List to Sale | Price per Sq Ft |
|---|---|---|---|---|
| 11/21/2025 11/21/25 | For Sale | $543,146 | -- | $226 / Sq Ft |
Source: Stellar MLS
MLS Number: TB8450097
- 5237 Painted Bamboo St
- 1658 Cane Bamboo Dr
- 5244 Painted Bamboo St
- 1652 Cane Bamboo Dr
- 5238 Painted Bamboo St
- 1646 Cane Bamboo Dr
- 1635 Cane Bamboo Dr
- Lassen Plan at Tyson Reserve
- Duval Plan at Tyson Reserve
- Teton Plan at Tyson Reserve
- Badland Plan at Tyson Reserve
- Overton Plan at Tyson Reserve
- Tortuga Plan at Tyson Reserve
- Griffin Plan at Tyson Reserve
- 5315 Amersham Ln
- 1638 Chatsworth Cir
- 1756 Chatsworth Cir
- 1813 Castleton Dr
- Shelby Plan at Lancaster Park East - Gardens at Lancaster Park
- Westin II Plan at Lancaster Park East - Gardens at Lancaster Park
- 1661 Chatsworth Cir
- 1792 Chatsworth Cir
- 1784 Chatsworth Cir
- 1809 Castleton Dr
- 5405 Manchester Dr
- 1838 Castleton Dr
- 5122 Fiddlewood Way
- 1813 Henley St
- 5106 Foxtail Fern Way
- 6501 Rover Way
- 6399 Trailblaze Bend
- 1395 Mount Royal Dr
- 1701 Snapper St
- 1707 Snapper St
- 1812 Roper Rd
- 5286 Teirgarten St
- 1614 Leatherback Ln
- 1716 Hawksbill Ln
- 4909 Terrapin Blvd
- 1813 Hawksbill Ln
