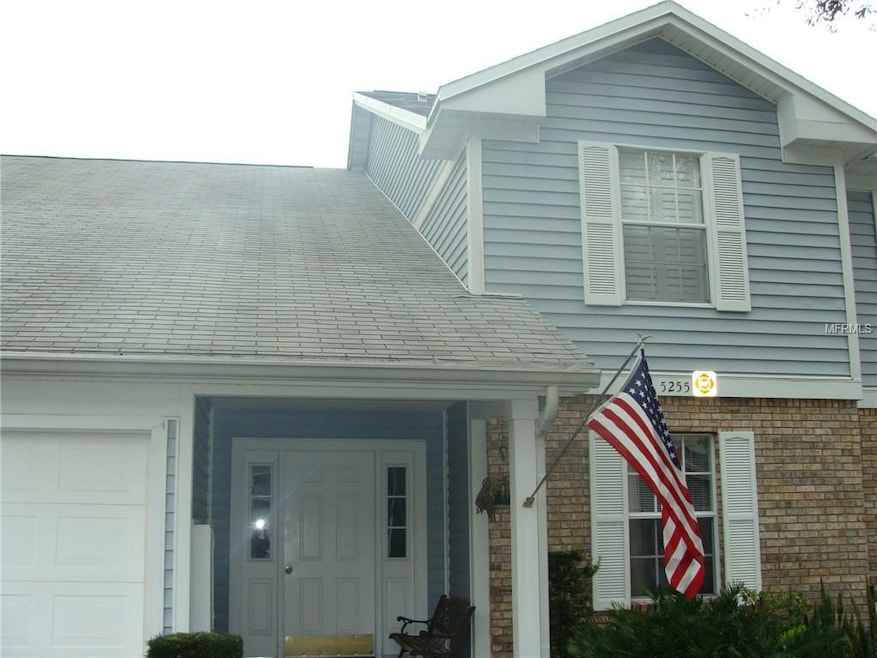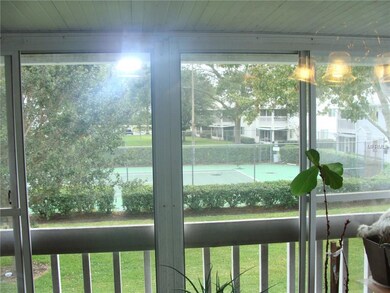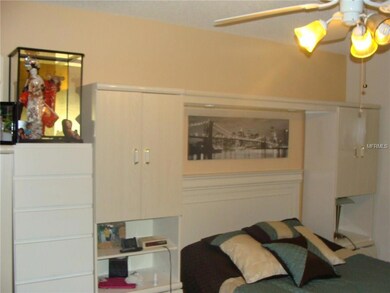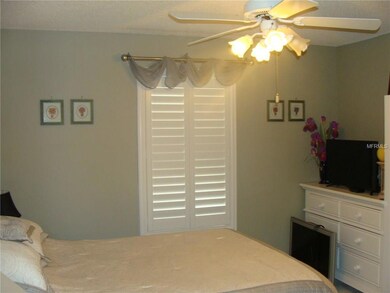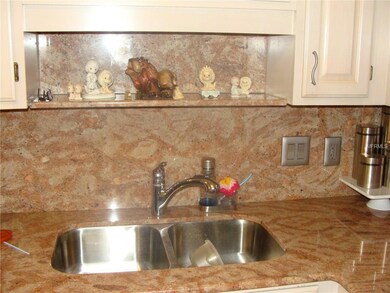
5255 Tunbridge Wells Ln Unit 2003 Orlando, FL 32812
Conway NeighborhoodEstimated Value: $231,121 - $252,000
Highlights
- Property is near public transit
- Stone Countertops
- Mature Landscaping
- Boone High School Rated A
- Tennis Court View
- Community Pool
About This Home
As of December 2017Spacious 2 bed room 2 bath, 2nd floor unit with secured entrance and one car garage. Has large covered Florida room with view of community tennis court. Garage has lobby access for added security and convenience. Granite top in kitchen, newly renovated master bath.
Last Agent to Sell the Property
CINO INTERNATIONAL INC License #3017329 Listed on: 11/27/2017
Property Details
Home Type
- Condominium
Est. Annual Taxes
- $591
Year Built
- Built in 1993
Lot Details
- 0.26
HOA Fees
- $290 Monthly HOA Fees
Parking
- 1 Car Attached Garage
- Garage Door Opener
- Driveway
- Assigned Parking
Home Design
- Slab Foundation
- Shingle Roof
- Block Exterior
- Stucco
Interior Spaces
- 1,080 Sq Ft Home
- Ceiling Fan
- Blinds
- Sliding Doors
- Family Room Off Kitchen
- Tennis Court Views
- Laundry in unit
Kitchen
- Range with Range Hood
- Microwave
- Dishwasher
- Stone Countertops
- Disposal
Flooring
- Carpet
- Ceramic Tile
Bedrooms and Bathrooms
- 2 Bedrooms
- 2 Full Bathrooms
Home Security
Outdoor Features
- Balcony
- Enclosed patio or porch
Schools
- Dover Shores Elementary School
- Boone High School
Utilities
- Central Heating and Cooling System
- Electric Water Heater
- Cable TV Available
Additional Features
- Mature Landscaping
- Property is near public transit
Listing and Financial Details
- Visit Down Payment Resource Website
- Legal Lot and Block 30 / 20
- Assessor Parcel Number 04-23-30-1439-20-030
Community Details
Overview
- Association fees include pool, insurance, maintenance structure, ground maintenance, management, pest control
- Aegis Community Management 414 Association
- Coach Homes At Dover Village Subdivision
- The community has rules related to deed restrictions
- 20-Story Property
Recreation
- Community Pool
Pet Policy
- Pets up to 25 lbs
- 2 Pets Allowed
Security
- Fire and Smoke Detector
Ownership History
Purchase Details
Home Financials for this Owner
Home Financials are based on the most recent Mortgage that was taken out on this home.Purchase Details
Home Financials for this Owner
Home Financials are based on the most recent Mortgage that was taken out on this home.Purchase Details
Home Financials for this Owner
Home Financials are based on the most recent Mortgage that was taken out on this home.Purchase Details
Home Financials for this Owner
Home Financials are based on the most recent Mortgage that was taken out on this home.Similar Homes in Orlando, FL
Home Values in the Area
Average Home Value in this Area
Purchase History
| Date | Buyer | Sale Price | Title Company |
|---|---|---|---|
| Willman Lisa | $139,000 | None Available | |
| Sampson Song C | $175,000 | Sunbelt Title Agency | |
| Nester Steven J | $122,500 | -- | |
| Kelsey Douglas S | $80,900 | -- |
Mortgage History
| Date | Status | Borrower | Loan Amount |
|---|---|---|---|
| Previous Owner | Sampson Song C | $25,000 | |
| Previous Owner | Sampson Song C | $140,000 | |
| Previous Owner | Nester Steven J | $45,000 | |
| Previous Owner | Nester Steven J | $104,000 | |
| Previous Owner | Kelsey Douglas S | $64,650 |
Property History
| Date | Event | Price | Change | Sq Ft Price |
|---|---|---|---|---|
| 04/01/2018 04/01/18 | Off Market | $139,000 | -- | -- |
| 12/29/2017 12/29/17 | Sold | $139,000 | 0.0% | $129 / Sq Ft |
| 11/28/2017 11/28/17 | Pending | -- | -- | -- |
| 11/27/2017 11/27/17 | For Sale | $139,000 | -- | $129 / Sq Ft |
Tax History Compared to Growth
Tax History
| Year | Tax Paid | Tax Assessment Tax Assessment Total Assessment is a certain percentage of the fair market value that is determined by local assessors to be the total taxable value of land and additions on the property. | Land | Improvement |
|---|---|---|---|---|
| 2025 | $1,719 | $134,782 | -- | -- |
| 2024 | $1,622 | $134,782 | -- | -- |
| 2023 | $1,622 | $127,168 | $0 | $0 |
| 2022 | $1,560 | $123,464 | $0 | $0 |
| 2021 | $1,523 | $119,868 | $0 | $0 |
| 2020 | $1,444 | $118,213 | $0 | $0 |
| 2019 | $1,479 | $115,555 | $0 | $0 |
| 2018 | $1,456 | $113,400 | $22,680 | $90,720 |
| 2017 | $589 | $97,200 | $19,440 | $77,760 |
| 2016 | $591 | $83,700 | $16,740 | $66,960 |
| 2015 | $600 | $79,900 | $15,980 | $63,920 |
| 2014 | $604 | $69,400 | $13,880 | $55,520 |
Agents Affiliated with this Home
-
Diana Pentilla
D
Seller's Agent in 2017
Diana Pentilla
CINO INTERNATIONAL INC
(407) 383-3129
5 Total Sales
Map
Source: Stellar MLS
MLS Number: O5548983
APN: 04-2330-1439-20-030
- 5273 Tunbridge Wells Ln Unit 1601
- 5283 Tunbridge Wells Ln Unit 1505
- 5258 Tunbridge Wells Ln Unit 4
- 5258 Tunbridge Wells Ln Unit 1902
- 5271 Whitstable Way Unit 2504
- 5271 Whitstable Way Unit 1
- 2095 Curry Ln
- 5301 White Cliff Ln Unit 1005
- 5162 Tellson Place
- 2254 Ohara Ct Unit 1055F
- 2220 Mcmahon Ct Unit 1039
- 5395 Emerald Isle Dr Unit 1011
- 5395 Dover Village Ln Unit 305
- 5121 Hoperita St
- 5113 Mystic Point Ct
- 5165 Mystic Point Ct
- 5219 Mystic Point Ct
- 5232 Curry Ford Rd Unit 406
- 5220 Curry Ford Rd Unit 303
- 1815 Larkin Ave
- 5255 Tunbridge Wells Ln Unit 2002
- 5255 Tunbridge Wells Ln Unit 2003
- 5255 Tunbridge Wells Ln Unit 2006
- 5255 Tunbridge Wells Ln Unit 3
- 5255 Tunbridge Wells Ln Unit 6
- 5255 Tunbridge Wells Ln Unit 1
- 5255 Tunbridge Wells Ln Unit 4
- 5255 Tunbridge Wells Ln Unit 5
- 5255 Tunbridge Wells Ln Unit 2
- 5255 Tunbridge Wells Ln Unit 10
- 5266 Whitstable Way Unit 2307
- 5266 Whitstable Way Unit 2305
- 5266 Whitstable Way Unit 2301 UNIT 1
- 5266 Whitstable Way Unit 8
- 5266 Whitstable Way Unit 3
- 5266 Whitstable Way Unit 7
- 5266 Whitstable Way Unit 2
- 5266 Whitstable Way Unit 6
- 5266 Whitstable Way Unit 4
- 5266 Whitstable Way Unit 1
