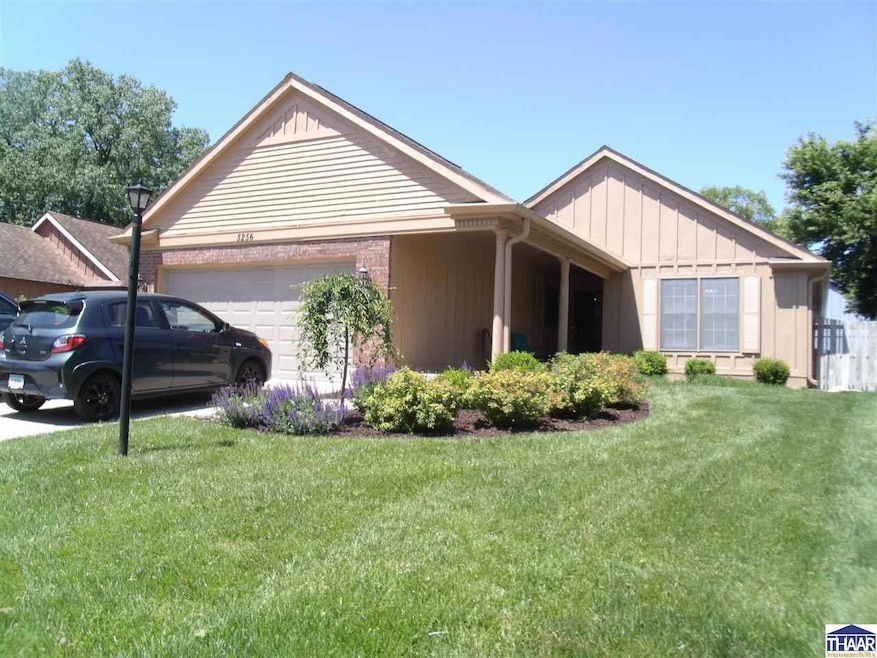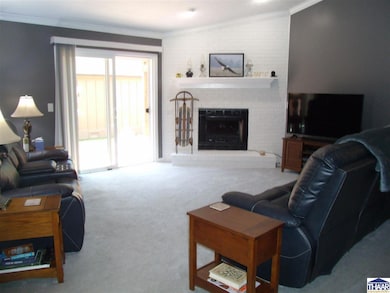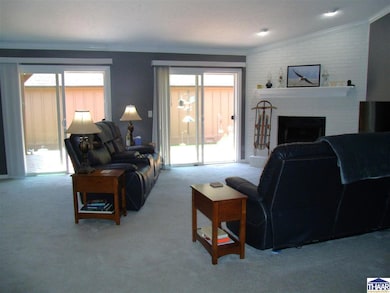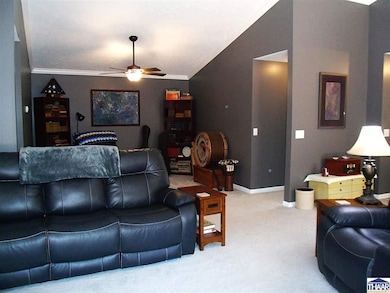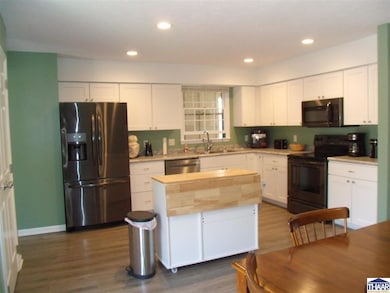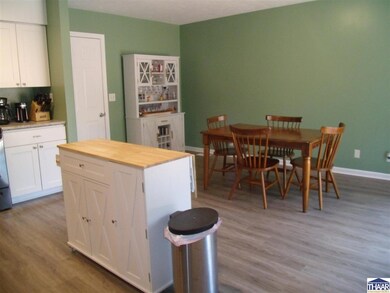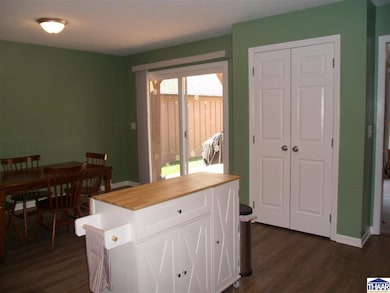
5256 Flintlock Ct Terre Haute, IN 47803
Village Quarter NeighborhoodEstimated payment $1,606/month
Highlights
- Popular Property
- Clubhouse
- Newly Painted Property
- In Ground Pool
- Deck
- Cathedral Ceiling
About This Home
Rare Find! This beautifully renovated patio home is located on a cul-de-sac in Village Quarter. It is move in ready. The privacy fenced back yard has a huge deck with pergola for entertaining. The yard is perfect for gatherings, while requiring little maintenance. Newer roof, HVAC, appliances and flooring. Dishwasher was new this year. Updating to crawl space included encapsulation & dehumidifier. Neighborhood amenities include pool, tennis court, playground & club house. This home offers privacy in a peaceful setting. Don't miss out on this one!
Home Details
Home Type
- Single Family
Est. Annual Taxes
- $1,891
Year Built
- Built in 1989
Lot Details
- 5,663 Sq Ft Lot
- Lot Dimensions are 50x115
- Cul-De-Sac
- Wood Fence
HOA Fees
- $50 Monthly HOA Fees
Home Design
- Newly Painted Property
- Shingle Roof
- Wood Siding
Interior Spaces
- 1,700 Sq Ft Home
- 1-Story Property
- Cathedral Ceiling
- Ceiling Fan
- Fireplace
- Double Pane Windows
- Blinds
- Combination Dining and Living Room
- Carpet
- Crawl Space
Kitchen
- Eat-In Kitchen
- Electric Oven or Range
- Microwave
- Dishwasher
- Disposal
Bedrooms and Bathrooms
- 2 Bedrooms
- Walk-In Closet
- 2 Full Bathrooms
Laundry
- Laundry Room
- Laundry on main level
Parking
- 2 Car Attached Garage
- Driveway
Outdoor Features
- In Ground Pool
- Deck
- Covered patio or porch
Schools
- Devaney Elementary School
- Woodrow Wilson Middle School
- Terre Haute North High School
Utilities
- Forced Air Heating and Cooling System
- Heating System Uses Natural Gas
- Gas Water Heater
Listing and Financial Details
- Assessor Parcel Number 84-07-30-226-020.000-009
Community Details
Overview
- Village Quarter Subdivision
Amenities
- Clubhouse
Recreation
- Tennis Courts
Map
Home Values in the Area
Average Home Value in this Area
Tax History
| Year | Tax Paid | Tax Assessment Tax Assessment Total Assessment is a certain percentage of the fair market value that is determined by local assessors to be the total taxable value of land and additions on the property. | Land | Improvement |
|---|---|---|---|---|
| 2024 | $1,891 | $176,100 | $37,400 | $138,700 |
| 2023 | $1,812 | $169,400 | $37,400 | $132,000 |
| 2022 | $1,699 | $158,000 | $37,400 | $120,600 |
| 2021 | $1,593 | $148,400 | $38,200 | $110,200 |
| 2020 | $1,550 | $144,500 | $37,200 | $107,300 |
| 2019 | $1,550 | $144,700 | $36,500 | $108,200 |
| 2018 | $4,182 | $139,400 | $35,200 | $104,200 |
| 2017 | $3,179 | $145,400 | $37,100 | $108,300 |
| 2016 | $2,776 | $138,800 | $35,400 | $103,400 |
| 2014 | $2,636 | $131,800 | $33,700 | $98,100 |
| 2013 | $2,636 | $133,200 | $34,100 | $99,100 |
Property History
| Date | Event | Price | Change | Sq Ft Price |
|---|---|---|---|---|
| 05/22/2025 05/22/25 | Price Changed | $249,900 | +66.7% | $147 / Sq Ft |
| 05/22/2025 05/22/25 | For Sale | $149,900 | -- | $88 / Sq Ft |
Purchase History
| Date | Type | Sale Price | Title Company |
|---|---|---|---|
| Warranty Deed | $220,000 | Integrity Title | |
| Warranty Deed | -- | None Available |
Similar Homes in Terre Haute, IN
Source: Terre Haute Area Association of REALTORS®
MLS Number: 106407
APN: 84-07-30-226-020.000-009
- 616 Frontier Ct
- 699 Hollowbrook Ct
- 5352 Knightsbridge Ct
- 120 Charing Cross Rd
- 113 Ferndale Dr
- 715 Vista Glen Dr
- 228 Piccadilly Ct
- 287 Kensington Ct
- 1008 Harbor Point Rd
- 3865 N Anderson Dr
- 2530 Birchwood Ln
- 6217 Woodhill Ln
- 6240 Woodhill Ln
- 6232 Woodhill Ln
- 6208 Woodhill Ln
- 6249 Woodhill Ln
- 2534 Birchwood Ln
- 2524 Birchwood Ln
- 2505 Birchwood Ln
- 2511 Birchwood Ln
