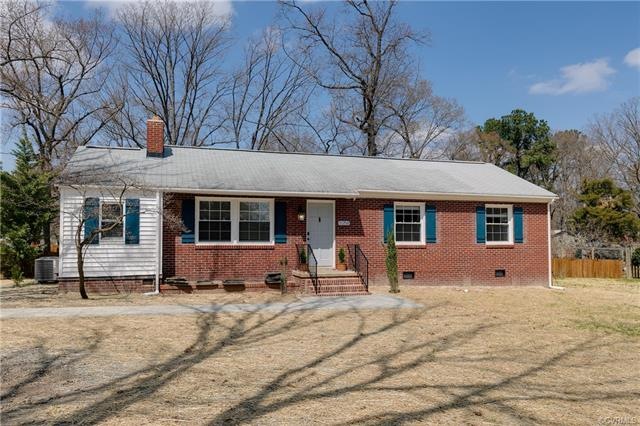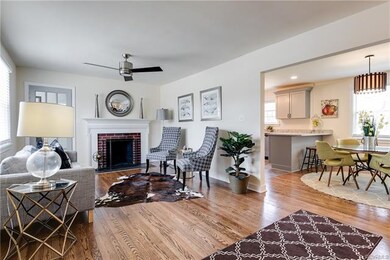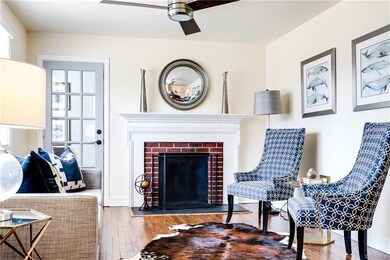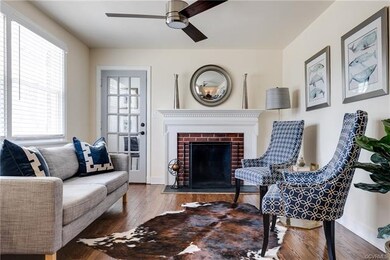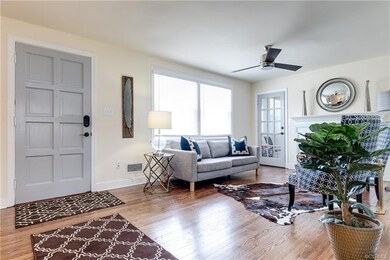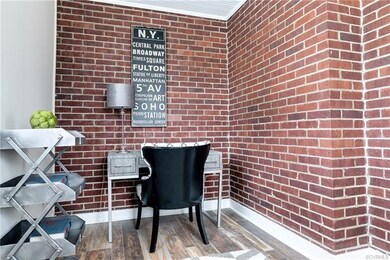
5258 Jahnke Rd Richmond, VA 23225
Cedarhurst NeighborhoodHighlights
- Wood Flooring
- Granite Countertops
- Porch
- Open High School Rated A+
- Thermal Windows
- Oversized Parking
About This Home
As of May 2018Welcome to 5258 Jahnke Road. This chic modern ranch has been renovated from top to bottom. Beautiful hardwood floors and new light fixtures throughout. Pavers have been added to connect the large driveway to the front and back of the house. Entering into the home, the living room features a great brick fireplace and a door to an office with an exposed brick wall. From the large opening in the living-room you enter into the open kitchen and dining area. The kitchen has been opened up and new cabinetry, whirlpool appliances and granite counter-tops have been added. Off of the kitchen there is a mudroom/laundry room with washer/dryer and sink for laundry or pets. The large hall bathroom has been updated with brand new tile and fixtures. There are two nice sized bedrooms with ceiling fans plus a master bedroom with a brand new master bath. The house is on a half acre lot and has a huge fenced backyard with paved patio and a shed with electricity. This house is a half mile from the restaurants and coffee shops on Forest Hill and less than 2 miles from Chippenham Hospital. This house is not to be missed!
Last Agent to Sell the Property
Shaheen Ruth Martin & Fonville License #0225217633 Listed on: 04/12/2018

Home Details
Home Type
- Single Family
Est. Annual Taxes
- $1,644
Year Built
- Built in 1954
Lot Details
- 0.53 Acre Lot
- Wood Fence
- Back Yard Fenced
Home Design
- Brick Exterior Construction
- Frame Construction
- Composition Roof
- Vinyl Siding
Interior Spaces
- 1,265 Sq Ft Home
- 1-Story Property
- Ceiling Fan
- Fireplace Features Masonry
- Thermal Windows
- Dining Area
- Crawl Space
- Fire and Smoke Detector
Kitchen
- Eat-In Kitchen
- Electric Cooktop
- Granite Countertops
Flooring
- Wood
- Laminate
- Tile
Bedrooms and Bathrooms
- 3 Bedrooms
- En-Suite Primary Bedroom
- 2 Full Bathrooms
Parking
- Oversized Parking
- Driveway
- Unpaved Parking
Outdoor Features
- Patio
- Shed
- Porch
Schools
- Southampton Elementary School
- Lucille Brown Middle School
- Huguenot High School
Utilities
- Cooling Available
- Heating Available
- Water Heater
Community Details
- Forest View Heights Subdivision
Listing and Financial Details
- Assessor Parcel Number C0050623006
Ownership History
Purchase Details
Home Financials for this Owner
Home Financials are based on the most recent Mortgage that was taken out on this home.Purchase Details
Home Financials for this Owner
Home Financials are based on the most recent Mortgage that was taken out on this home.Purchase Details
Purchase Details
Home Financials for this Owner
Home Financials are based on the most recent Mortgage that was taken out on this home.Similar Homes in Richmond, VA
Home Values in the Area
Average Home Value in this Area
Purchase History
| Date | Type | Sale Price | Title Company |
|---|---|---|---|
| Warranty Deed | $247,000 | Old Republic | |
| Special Warranty Deed | $111,300 | Cets | |
| Trustee Deed | $112,791 | None Available | |
| Warranty Deed | -- | -- |
Mortgage History
| Date | Status | Loan Amount | Loan Type |
|---|---|---|---|
| Open | $188,602 | Stand Alone Refi Refinance Of Original Loan | |
| Closed | $197,600 | New Conventional | |
| Previous Owner | $118,000 | Unknown | |
| Previous Owner | $37,000 | New Conventional |
Property History
| Date | Event | Price | Change | Sq Ft Price |
|---|---|---|---|---|
| 05/14/2018 05/14/18 | Sold | $247,000 | +5.1% | $195 / Sq Ft |
| 04/13/2018 04/13/18 | Pending | -- | -- | -- |
| 04/12/2018 04/12/18 | For Sale | $235,000 | +111.1% | $186 / Sq Ft |
| 06/27/2017 06/27/17 | Sold | $111,300 | 0.0% | $88 / Sq Ft |
| 06/09/2017 06/09/17 | Pending | -- | -- | -- |
| 05/24/2017 05/24/17 | For Sale | $111,300 | -- | $88 / Sq Ft |
Tax History Compared to Growth
Tax History
| Year | Tax Paid | Tax Assessment Tax Assessment Total Assessment is a certain percentage of the fair market value that is determined by local assessors to be the total taxable value of land and additions on the property. | Land | Improvement |
|---|---|---|---|---|
| 2025 | $4,176 | $348,000 | $71,000 | $277,000 |
| 2024 | $4,008 | $334,000 | $57,000 | $277,000 |
| 2023 | $3,792 | $316,000 | $57,000 | $259,000 |
| 2022 | $3,324 | $277,000 | $51,000 | $226,000 |
| 2021 | $2,676 | $229,000 | $40,000 | $189,000 |
| 2020 | $2,676 | $223,000 | $40,000 | $183,000 |
| 2019 | $2,469 | $206,000 | $40,000 | $166,000 |
| 2018 | $1,728 | $144,000 | $40,000 | $104,000 |
| 2017 | $1,644 | $137,000 | $40,000 | $97,000 |
| 2016 | $1,644 | $137,000 | $40,000 | $97,000 |
| 2015 | $1,752 | $137,000 | $40,000 | $97,000 |
| 2014 | $1,752 | $146,000 | $30,000 | $116,000 |
Agents Affiliated with this Home
-

Seller's Agent in 2018
Eliza Conrad
Shaheen Ruth Martin & Fonville
(804) 240-0255
155 Total Sales
-

Buyer's Agent in 2018
Joe Cafarella
River Fox Realty LLC
(804) 212-7507
2 in this area
116 Total Sales
-

Seller's Agent in 2017
Charlene Mills
Apex Realty LLC
(804) 337-0346
42 Total Sales
-

Buyer's Agent in 2017
Stephanie Brown
Real Broker LLC
(804) 248-2021
55 Total Sales
Map
Source: Central Virginia Regional MLS
MLS Number: 1812603
APN: C005-0623-006
- 1045 Boroughbridge Rd
- 1001 Leicester Rd
- 5426 Westwick Dr
- 816 Faye St
- 5614 Jahnke Rd
- 5100 Forest Hill Ave
- 5204 Forest Hill Ave
- 5204 Sylvan Ct
- 5404 Decker Rd
- 1656 Limerick Dr
- 5801 Riverside Trail
- 5013 Caledonia Rd
- 6011 Wainwright Dr
- 6039 Glenway Dr
- 5413 Dorchester Rd
- 5905 Willow Creek Way
- 4500 Forest Hill Ave
- 601 German School Rd
- 4018 #6 Forest Hill Ave Unit U6
- 5210 Riverside Dr
