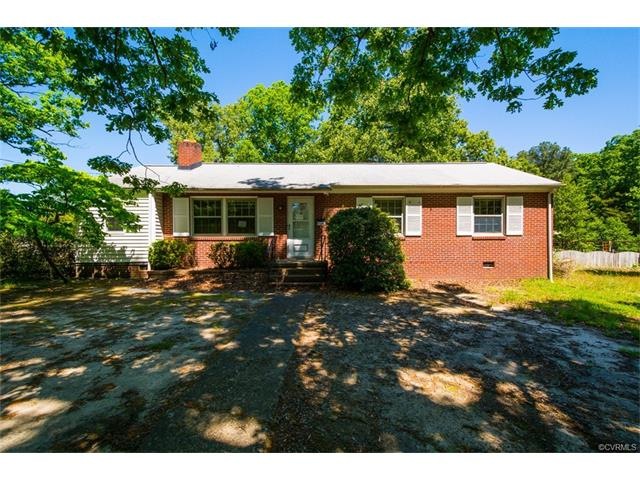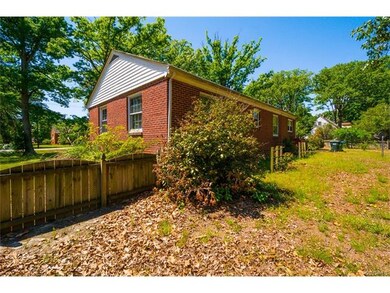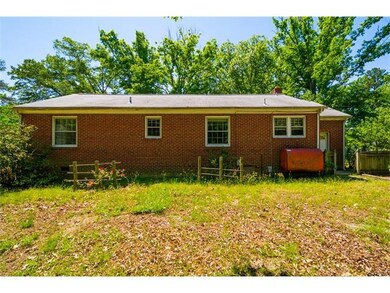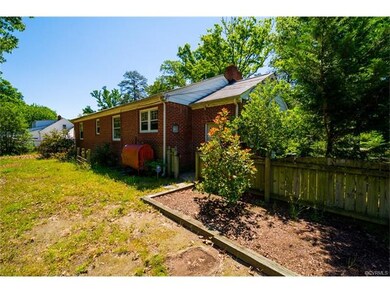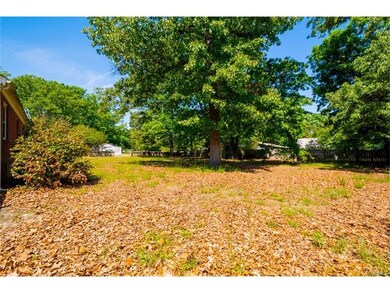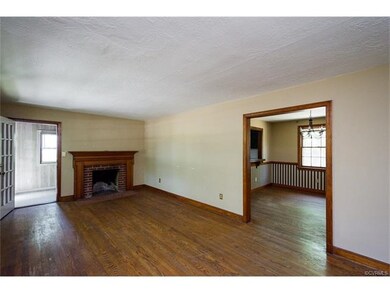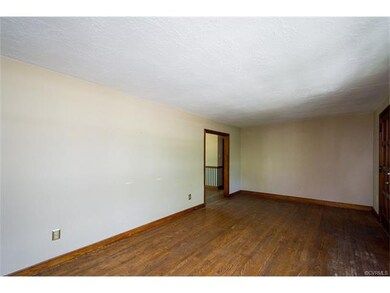
5258 Jahnke Rd Richmond, VA 23225
Cedarhurst NeighborhoodHighlights
- Wood Flooring
- Corner Lot
- Forced Air Heating System
- Open High School Rated A+
- Cooling Available
- Wood Burning Fireplace
About This Home
As of May 2018Brick Ranch, 3 Bedrooms, 1 Bath, Hardwood Floors, Fireplace, Enclosed Porch, Corner Lot, Fenced Rear Yard, Shed, Located Close To Schools and a Hospital.
Last Agent to Sell the Property
Apex Realty LLC License #0225058189 Listed on: 05/24/2017
Home Details
Home Type
- Single Family
Est. Annual Taxes
- $1,644
Year Built
- Built in 1954
Lot Details
- 0.53 Acre Lot
- Back Yard Fenced
- Corner Lot
- Level Lot
- Zoning described as R-3
Home Design
- Brick Exterior Construction
- Frame Construction
- Composition Roof
Interior Spaces
- 1,265 Sq Ft Home
- 1-Story Property
- Wood Burning Fireplace
- Fireplace Features Masonry
- Crawl Space
- Stove
- Washer and Dryer Hookup
Flooring
- Wood
- Vinyl
Bedrooms and Bathrooms
- 3 Bedrooms
- 1 Full Bathroom
Parking
- Driveway
- Unpaved Parking
- Off-Street Parking
Schools
- Southampton Elementary School
- Lucille Brown Middle School
- Huguenot High School
Utilities
- Cooling Available
- Forced Air Heating System
- Heating System Uses Oil
- Heat Pump System
- Water Heater
Community Details
- Forest View Heights Subdivision
Listing and Financial Details
- REO, home is currently bank or lender owned
- Tax Lot 6
- Assessor Parcel Number C005-0623-006
Ownership History
Purchase Details
Home Financials for this Owner
Home Financials are based on the most recent Mortgage that was taken out on this home.Purchase Details
Home Financials for this Owner
Home Financials are based on the most recent Mortgage that was taken out on this home.Purchase Details
Purchase Details
Home Financials for this Owner
Home Financials are based on the most recent Mortgage that was taken out on this home.Similar Homes in Richmond, VA
Home Values in the Area
Average Home Value in this Area
Purchase History
| Date | Type | Sale Price | Title Company |
|---|---|---|---|
| Warranty Deed | $247,000 | Old Republic | |
| Special Warranty Deed | $111,300 | Cets | |
| Trustee Deed | $112,791 | None Available | |
| Warranty Deed | -- | -- |
Mortgage History
| Date | Status | Loan Amount | Loan Type |
|---|---|---|---|
| Open | $188,602 | Stand Alone Refi Refinance Of Original Loan | |
| Closed | $197,600 | New Conventional | |
| Previous Owner | $118,000 | Unknown | |
| Previous Owner | $37,000 | New Conventional |
Property History
| Date | Event | Price | Change | Sq Ft Price |
|---|---|---|---|---|
| 05/14/2018 05/14/18 | Sold | $247,000 | +5.1% | $195 / Sq Ft |
| 04/13/2018 04/13/18 | Pending | -- | -- | -- |
| 04/12/2018 04/12/18 | For Sale | $235,000 | +111.1% | $186 / Sq Ft |
| 06/27/2017 06/27/17 | Sold | $111,300 | 0.0% | $88 / Sq Ft |
| 06/09/2017 06/09/17 | Pending | -- | -- | -- |
| 05/24/2017 05/24/17 | For Sale | $111,300 | -- | $88 / Sq Ft |
Tax History Compared to Growth
Tax History
| Year | Tax Paid | Tax Assessment Tax Assessment Total Assessment is a certain percentage of the fair market value that is determined by local assessors to be the total taxable value of land and additions on the property. | Land | Improvement |
|---|---|---|---|---|
| 2025 | $4,176 | $348,000 | $71,000 | $277,000 |
| 2024 | $4,008 | $334,000 | $57,000 | $277,000 |
| 2023 | $3,792 | $316,000 | $57,000 | $259,000 |
| 2022 | $3,324 | $277,000 | $51,000 | $226,000 |
| 2021 | $2,676 | $229,000 | $40,000 | $189,000 |
| 2020 | $2,676 | $223,000 | $40,000 | $183,000 |
| 2019 | $2,469 | $206,000 | $40,000 | $166,000 |
| 2018 | $1,728 | $144,000 | $40,000 | $104,000 |
| 2017 | $1,644 | $137,000 | $40,000 | $97,000 |
| 2016 | $1,644 | $137,000 | $40,000 | $97,000 |
| 2015 | $1,752 | $137,000 | $40,000 | $97,000 |
| 2014 | $1,752 | $146,000 | $30,000 | $116,000 |
Agents Affiliated with this Home
-
Eliza Conrad

Seller's Agent in 2018
Eliza Conrad
Shaheen Ruth Martin & Fonville
(804) 240-0255
156 Total Sales
-
Joe Cafarella

Buyer's Agent in 2018
Joe Cafarella
River Fox Realty LLC
(804) 212-7507
2 in this area
119 Total Sales
-
Charlene Mills

Seller's Agent in 2017
Charlene Mills
Apex Realty LLC
(804) 337-0346
43 Total Sales
-
Stephanie Brown

Buyer's Agent in 2017
Stephanie Brown
Real Broker LLC
(804) 248-2021
53 Total Sales
Map
Source: Central Virginia Regional MLS
MLS Number: 1719546
APN: C005-0623-006
- 5216 Bondsor Ln
- 1045 Boroughbridge Rd
- 5116 Dorchester Rd
- 5426 Westwick Dr
- 1254 Keswick Ln
- 5100 Forest Hill Ave
- 5620 Southern Pine Dr
- 5204 Sylvan Ct
- 805 Westover Hills Blvd
- 4713 Devonshire Rd
- 501 Faye St
- 5402 Dorchester Rd
- 5543 Forest Hill Ave Unit 2
- 5013 Caledonia Rd
- 5005 Caledonia Rd
- 621 Westover Woods Cir
- 5801 Riverside Trail
- 5615 Lipton Rd
- 1004 W 45th St
- 5803 Willow Creek Way
