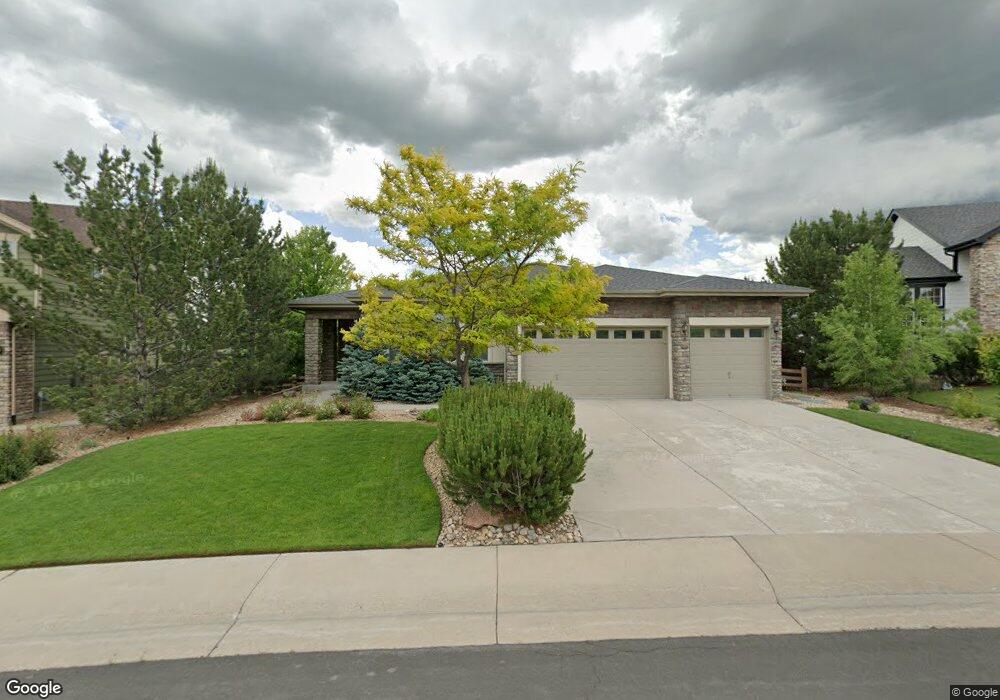5258 Rustler Trail Parker, CO 80134
The Pinery NeighborhoodEstimated Value: $724,000 - $904,000
4
Beds
4
Baths
4,857
Sq Ft
$175/Sq Ft
Est. Value
About This Home
This home is located at 5258 Rustler Trail, Parker, CO 80134 and is currently estimated at $852,318, approximately $175 per square foot. 5258 Rustler Trail is a home located in Douglas County with nearby schools including Mountain View Elementary School, Northeast Elementary School, and Sagewood Middle School.
Ownership History
Date
Name
Owned For
Owner Type
Purchase Details
Closed on
Jun 28, 2022
Sold by
Hurd Family Trust
Bought by
Munch Michael and Munch Kendall
Current Estimated Value
Home Financials for this Owner
Home Financials are based on the most recent Mortgage that was taken out on this home.
Original Mortgage
$668,000
Outstanding Balance
$636,398
Interest Rate
5.25%
Mortgage Type
New Conventional
Estimated Equity
$215,920
Purchase Details
Closed on
Feb 9, 2021
Sold by
Hurd Kendall W and Hurd Elizabeth W
Bought by
Hurd Kendall W and Hurd Elizabeth W
Home Financials for this Owner
Home Financials are based on the most recent Mortgage that was taken out on this home.
Original Mortgage
$242,021
Interest Rate
2.7%
Mortgage Type
New Conventional
Purchase Details
Closed on
Nov 13, 2014
Sold by
Hurd Kendall Winston and Hurd Elizabeth Wolf
Bought by
Hurd Family Trust
Purchase Details
Closed on
May 10, 2012
Sold by
Cravnes S C Bradley
Bought by
Hurd Kendall Winston and Hurd Elizabeth Wolf
Home Financials for this Owner
Home Financials are based on the most recent Mortgage that was taken out on this home.
Original Mortgage
$300,000
Interest Rate
4.02%
Mortgage Type
New Conventional
Purchase Details
Closed on
Sep 22, 2010
Sold by
Cravens Taruh A
Bought by
Cravens S C Bradley
Home Financials for this Owner
Home Financials are based on the most recent Mortgage that was taken out on this home.
Original Mortgage
$307,000
Interest Rate
4.48%
Mortgage Type
New Conventional
Purchase Details
Closed on
Jun 21, 2005
Sold by
Kdb Homes Inc
Bought by
Cravens S C Bradley and Cravens Taruh A
Home Financials for this Owner
Home Financials are based on the most recent Mortgage that was taken out on this home.
Original Mortgage
$329,900
Interest Rate
5.76%
Mortgage Type
New Conventional
Create a Home Valuation Report for This Property
The Home Valuation Report is an in-depth analysis detailing your home's value as well as a comparison with similar homes in the area
Home Values in the Area
Average Home Value in this Area
Purchase History
| Date | Buyer | Sale Price | Title Company |
|---|---|---|---|
| Munch Michael | $835,000 | None Listed On Document | |
| Hurd Kendall W | -- | Capital Title | |
| Hurd Family Trust | -- | None Available | |
| Hurd Kendall Winston | $450,000 | Land Title Guarantee Company | |
| Cravens S C Bradley | -- | Land Title Guarantee Company | |
| Cravens S C Bradley | $479,879 | Fahtco |
Source: Public Records
Mortgage History
| Date | Status | Borrower | Loan Amount |
|---|---|---|---|
| Open | Munch Michael | $668,000 | |
| Previous Owner | Hurd Kendall W | $242,021 | |
| Previous Owner | Hurd Kendall Winston | $300,000 | |
| Previous Owner | Cravens S C Bradley | $307,000 | |
| Previous Owner | Cravens S C Bradley | $329,900 |
Source: Public Records
Tax History Compared to Growth
Tax History
| Year | Tax Paid | Tax Assessment Tax Assessment Total Assessment is a certain percentage of the fair market value that is determined by local assessors to be the total taxable value of land and additions on the property. | Land | Improvement |
|---|---|---|---|---|
| 2024 | $6,424 | $55,880 | $12,610 | $43,270 |
| 2023 | $6,577 | $55,880 | $12,610 | $43,270 |
| 2022 | $6,914 | $50,020 | $8,230 | $41,790 |
| 2021 | $6,966 | $50,020 | $8,230 | $41,790 |
| 2020 | $6,438 | $47,410 | $9,470 | $37,940 |
| 2019 | $6,457 | $47,410 | $9,470 | $37,940 |
| 2018 | $6,015 | $43,730 | $8,630 | $35,100 |
| 2017 | $5,742 | $43,730 | $8,630 | $35,100 |
| 2016 | $5,922 | $43,670 | $6,870 | $36,800 |
| 2015 | $6,222 | $43,670 | $6,870 | $36,800 |
| 2014 | $5,441 | $36,650 | $5,030 | $31,620 |
Source: Public Records
Map
Nearby Homes
- 5349 Rustler Trail
- 6017 Merchant Place
- 6078 Bridle Path Ln
- 5672 Vistancia Ct
- 5625 Twilight Way
- 5453 Military Trail
- 5334 Sedona Dr
- 6228 Dapplegray St
- 6490 Coldwater Dr
- 5657 Pinto Valley St
- 5128 Soledad Cir
- 5578 Loma Vista Dr
- 6340 Verve Ln
- 6327 Verve Ln
- 4880 Crescent Moon Place
- 8172 El Jebel Loop
- 6353 Verve Ln
- Wegner Plan at Toll Brothers at Cherry Creek Trail
- Breuer Plan at Toll Brothers at Cherry Creek Trail
- Jacobsen Plan at Toll Brothers at Cherry Creek Trail
- 5244 Rustler Trail
- 5272 Rustler Trail
- 5230 Rustler Trail
- 5255 Rustler Trail
- 5284 Rustler Trail
- 5216 Rustler Trail
- 5215 Rustler Trail
- 5310 Spur Cross Trail
- 5316 Spur Cross Trail
- 5324 Spur Cross Trail
- 5290 Spur Cross Trail
- 5202 Rustler Trail
- 5201 Rustler Trail
- 5332 Spur Cross Trail
- 5165 Mining Camp Trail
- 5340 Spur Cross Trail
- 5188 Rustler Trail
- 5157 Mining Camp Trail
- 5187 Rustler Trail
- 5280 Spur Cross Trail
