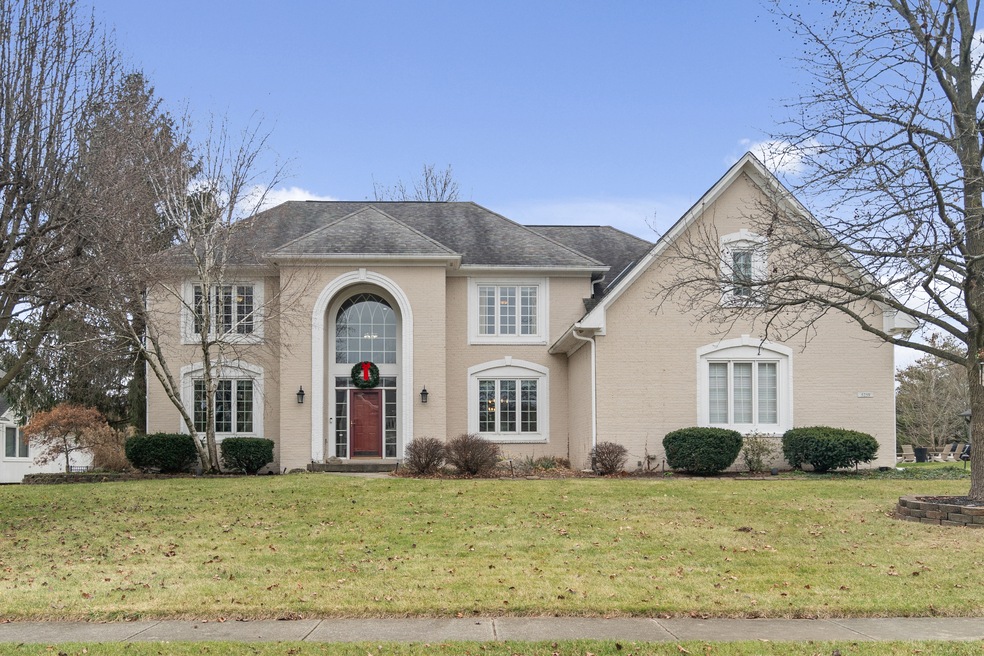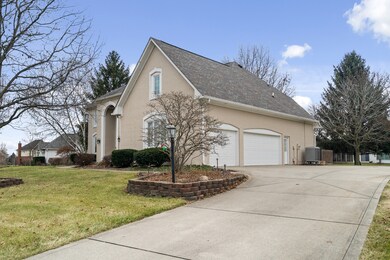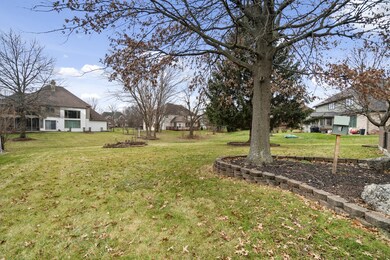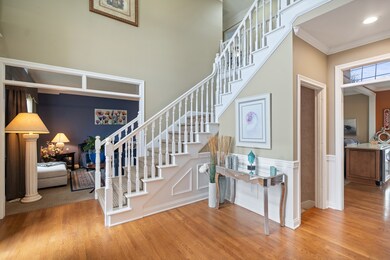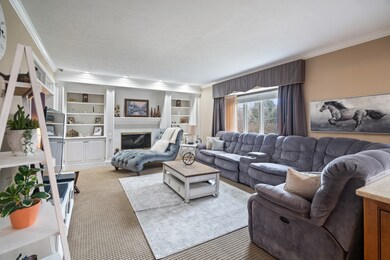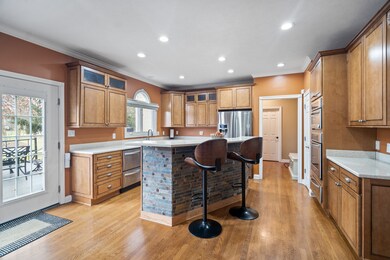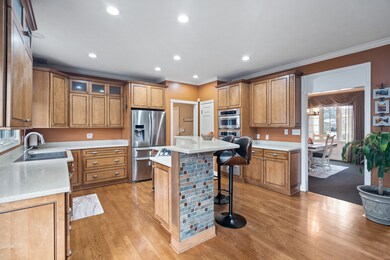
5259 Apache Moon Carmel, IN 46033
East Carmel NeighborhoodHighlights
- Mature Trees
- Deck
- Wood Flooring
- Prairie Trace Elementary School Rated A+
- Traditional Architecture
- 4-minute walk to Cherry Tree Park
About This Home
As of April 2025An absolutely stunning 5 bedroom 4.5 bathroom custom home, positioned in the enormously popular Delaware Trace neighborhood. Sitting on close to half an acre, this imposing home flows delightfully over 4600 sq ft, and includes a beautiful rear deck area that is ideal for entertaining family and friends. The primary suite is magnificent, with an impressive primary bathroom and ENORMOUS walk in closet (complete with secret room). The remaining bathrooms offer a combination of marble and copper finishes, which add to the the home's already obvious appeal. The finished day-light basement, complete with wet bar, and ample storage, is a flexible space perfect for accommodating the entirety of the family. The property comes complete a BRAND NEW furnace, inbuilt speaker and security system. In addition, the excellent amenities in this neighborhood ensure that this neighborhood remains one of the most popular in the City of Carmel.
Last Agent to Sell the Property
eXp Realty, LLC Brokerage Email: james.robinson@exprealty.com License #RB20000447 Listed on: 01/16/2024
Last Buyer's Agent
eXp Realty, LLC Brokerage Email: james.robinson@exprealty.com License #RB20000447 Listed on: 01/16/2024
Home Details
Home Type
- Single Family
Est. Annual Taxes
- $5,992
Year Built
- Built in 1996
Lot Details
- 0.45 Acre Lot
- Mature Trees
HOA Fees
- $78 Monthly HOA Fees
Parking
- 3 Car Attached Garage
Home Design
- Traditional Architecture
- Brick Exterior Construction
- Wood Siding
- Concrete Perimeter Foundation
Interior Spaces
- 2-Story Property
- Wet Bar
- Built-in Bookshelves
- Bar Fridge
- Woodwork
- Fireplace With Gas Starter
- Thermal Windows
- Entrance Foyer
- Family Room with Fireplace
- Wood Flooring
- Laundry on main level
Kitchen
- Breakfast Bar
- <<OvenToken>>
- Gas Cooktop
- Warming Drawer
- <<microwave>>
- Dishwasher
- Wine Cooler
- Kitchen Island
- Trash Compactor
- Disposal
Bedrooms and Bathrooms
- 5 Bedrooms
- Walk-In Closet
- In-Law or Guest Suite
Finished Basement
- Sump Pump with Backup
- Basement Lookout
Home Security
- Monitored
- Fire and Smoke Detector
Outdoor Features
- Deck
- Patio
Utilities
- Humidifier
- Heat Pump System
- Heating System Uses Gas
- Programmable Thermostat
- Tankless Water Heater
Listing and Financial Details
- Tax Lot 15
- Assessor Parcel Number 291027005027000018
Community Details
Overview
- Association fees include management, walking trails
- Association Phone (317) 875-5600
- Delaware Trace Subdivision
- Property managed by Associa
- The community has rules related to covenants, conditions, and restrictions
Recreation
- Community Pool
Ownership History
Purchase Details
Home Financials for this Owner
Home Financials are based on the most recent Mortgage that was taken out on this home.Purchase Details
Home Financials for this Owner
Home Financials are based on the most recent Mortgage that was taken out on this home.Purchase Details
Home Financials for this Owner
Home Financials are based on the most recent Mortgage that was taken out on this home.Similar Homes in Carmel, IN
Home Values in the Area
Average Home Value in this Area
Purchase History
| Date | Type | Sale Price | Title Company |
|---|---|---|---|
| Warranty Deed | $800,000 | None Listed On Document | |
| Warranty Deed | $700,000 | Chicago Title | |
| Warranty Deed | $642,000 | Centurion Land Title Inc |
Mortgage History
| Date | Status | Loan Amount | Loan Type |
|---|---|---|---|
| Open | $640,000 | New Conventional | |
| Previous Owner | $201,500 | New Conventional | |
| Previous Owner | $560,000 | New Conventional | |
| Previous Owner | $169,000 | Credit Line Revolving | |
| Previous Owner | $460,000 | New Conventional |
Property History
| Date | Event | Price | Change | Sq Ft Price |
|---|---|---|---|---|
| 04/16/2025 04/16/25 | Sold | $800,000 | -3.0% | $165 / Sq Ft |
| 03/10/2025 03/10/25 | Pending | -- | -- | -- |
| 03/03/2025 03/03/25 | Price Changed | $825,000 | -1.8% | $171 / Sq Ft |
| 02/07/2025 02/07/25 | Price Changed | $839,900 | -1.2% | $174 / Sq Ft |
| 12/13/2024 12/13/24 | For Sale | $849,900 | +21.4% | $176 / Sq Ft |
| 02/05/2024 02/05/24 | Sold | $700,000 | -6.7% | $151 / Sq Ft |
| 01/23/2024 01/23/24 | Pending | -- | -- | -- |
| 01/22/2024 01/22/24 | Price Changed | $750,000 | +7.1% | $162 / Sq Ft |
| 01/16/2024 01/16/24 | For Sale | $700,000 | +9.0% | $151 / Sq Ft |
| 06/23/2021 06/23/21 | Sold | $642,000 | +7.0% | $162 / Sq Ft |
| 05/03/2021 05/03/21 | Pending | -- | -- | -- |
| 04/30/2021 04/30/21 | For Sale | $599,900 | -- | $151 / Sq Ft |
Tax History Compared to Growth
Tax History
| Year | Tax Paid | Tax Assessment Tax Assessment Total Assessment is a certain percentage of the fair market value that is determined by local assessors to be the total taxable value of land and additions on the property. | Land | Improvement |
|---|---|---|---|---|
| 2024 | $6,191 | $655,900 | $209,600 | $446,300 |
| 2023 | $6,191 | $559,800 | $167,900 | $391,900 |
| 2022 | $5,991 | $523,200 | $167,900 | $355,300 |
| 2021 | $5,247 | $462,300 | $167,900 | $294,400 |
| 2020 | $4,947 | $435,600 | $167,900 | $267,700 |
| 2019 | $4,466 | $393,600 | $109,900 | $283,700 |
| 2018 | $4,387 | $393,600 | $109,900 | $283,700 |
| 2017 | $6,459 | $373,300 | $109,900 | $263,400 |
| 2016 | $4,203 | $383,100 | $109,900 | $273,200 |
| 2014 | $4,087 | $374,400 | $103,600 | $270,800 |
| 2013 | $4,087 | $361,200 | $103,600 | $257,600 |
Agents Affiliated with this Home
-
Chas Schaffernoth

Seller's Agent in 2025
Chas Schaffernoth
F.C. Tucker Company
(317) 975-1523
5 in this area
68 Total Sales
-
Susan Finley

Buyer's Agent in 2025
Susan Finley
CENTURY 21 Scheetz
(317) 340-8456
5 in this area
36 Total Sales
-
James Robinson

Seller's Agent in 2024
James Robinson
eXp Realty, LLC
(317) 843-0011
27 in this area
218 Total Sales
-
K
Seller's Agent in 2021
Kevin Springsteen
CENTURY 21 Scheetz
Map
Source: MIBOR Broker Listing Cooperative®
MLS Number: 21959811
APN: 29-10-27-005-027.000-018
- 5251 Apache Moon
- 5865 Osage Dr
- 13264 Penneagle Dr
- 5281 Ivy Hill Dr
- 13214 Dunwoody Ln
- 5299 Breakers Way
- 5794 Aquamarine Dr
- 14018 Powder Dr
- 5160 Crane Ln
- 13757 Flintridge Pass
- 5775 Coopers Hawk Dr
- 13271 Aquamarine Dr
- 5761 Coopers Hawk Dr
- 13248 Aquamarine Dr
- 14304 Woodfield Dr S
- 14082 Brazos Dr
- 13248 Blacktern Way
- 5857 Stone Pine Trail
- 13390 Grosbeak Ct
- 14492 Cotswold Ln
