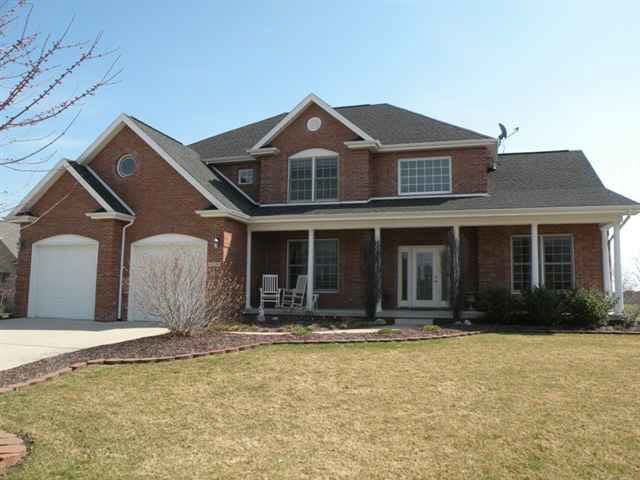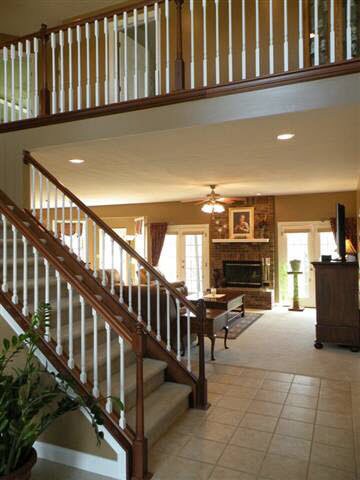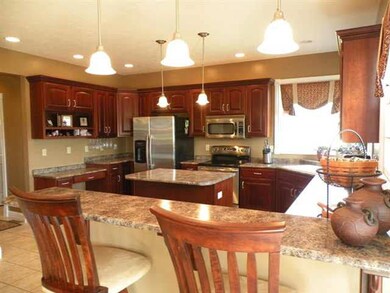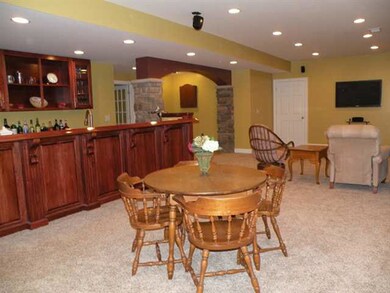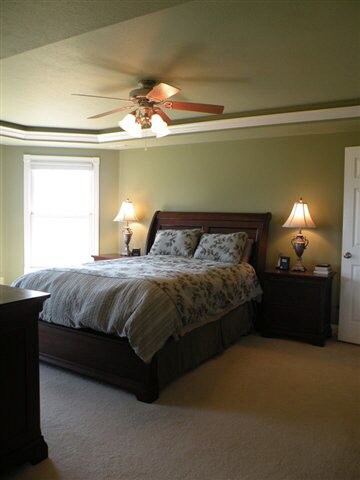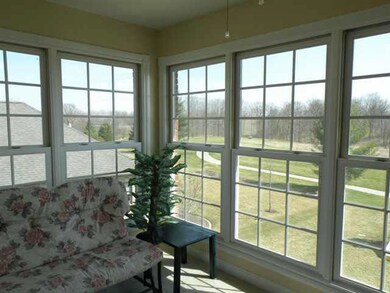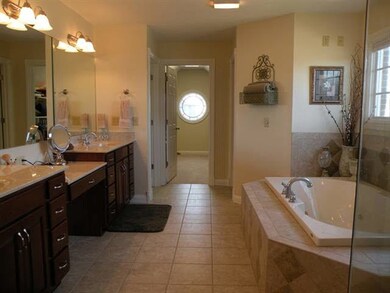
5259 Grapevine Dr West Lafayette, IN 47906
Highlights
- Golf Course View
- 2 Car Attached Garage
- Woodwork
- Burnett Creek Elementary School Rated A-
- Wet Bar
- Patio
About This Home
As of January 2025Breathtaking views in this ALL Brick home!5 bdrms, 4 baths, 2 offices, 2nd floor sunrm overlooks golf course. Cherry cabinets, porcelain floors, custom built bar. Finished bsmt & entry door made for golf cart
Home Details
Home Type
- Single Family
Est. Annual Taxes
- $3,695
Year Built
- Built in 2005
Lot Details
- 0.39 Acre Lot
- Lot Dimensions are 103x175x99x161
- Property has an invisible fence for dogs
- Level Lot
- Irrigation
HOA Fees
- $40 Monthly HOA Fees
Parking
- 2 Car Attached Garage
- Garage Door Opener
Home Design
- Brick Exterior Construction
- Poured Concrete
Interior Spaces
- 2-Story Property
- Wet Bar
- Woodwork
- Ceiling Fan
- Screen For Fireplace
- Entrance Foyer
- Living Room with Fireplace
- Golf Course Views
- Fire and Smoke Detector
- Disposal
Bedrooms and Bathrooms
- 5 Bedrooms
- 4 Full Bathrooms
Basement
- Basement Fills Entire Space Under The House
- 1 Bathroom in Basement
Outdoor Features
- Patio
Schools
- Burnett Creek Elementary School
- Battle Ground Middle School
- William Henry Harrison High School
Utilities
- Central Air
- Heating System Uses Gas
- Cable TV Available
Community Details
- Winding Creek Subdivision
Listing and Financial Details
- Assessor Parcel Number 126-06203-0171
Ownership History
Purchase Details
Home Financials for this Owner
Home Financials are based on the most recent Mortgage that was taken out on this home.Purchase Details
Home Financials for this Owner
Home Financials are based on the most recent Mortgage that was taken out on this home.Purchase Details
Home Financials for this Owner
Home Financials are based on the most recent Mortgage that was taken out on this home.Purchase Details
Home Financials for this Owner
Home Financials are based on the most recent Mortgage that was taken out on this home.Purchase Details
Similar Homes in West Lafayette, IN
Home Values in the Area
Average Home Value in this Area
Purchase History
| Date | Type | Sale Price | Title Company |
|---|---|---|---|
| Warranty Deed | -- | Metropolitan Title | |
| Interfamily Deed Transfer | -- | None Available | |
| Warranty Deed | -- | None Available | |
| Corporate Deed | -- | -- | |
| Warranty Deed | -- | -- | |
| Warranty Deed | -- | -- |
Mortgage History
| Date | Status | Loan Amount | Loan Type |
|---|---|---|---|
| Open | $150,000 | New Conventional | |
| Previous Owner | $417,000 | New Conventional | |
| Previous Owner | $64,200 | Stand Alone Second | |
| Previous Owner | $342,817 | Fannie Mae Freddie Mac | |
| Previous Owner | $64,200 | Credit Line Revolving | |
| Previous Owner | $319,500 | Purchase Money Mortgage | |
| Closed | $0 | Unknown |
Property History
| Date | Event | Price | Change | Sq Ft Price |
|---|---|---|---|---|
| 01/30/2025 01/30/25 | Sold | $695,000 | -4.1% | $149 / Sq Ft |
| 11/01/2024 11/01/24 | Pending | -- | -- | -- |
| 10/14/2024 10/14/24 | Price Changed | $725,000 | -3.2% | $155 / Sq Ft |
| 08/26/2024 08/26/24 | Price Changed | $749,000 | -3.4% | $160 / Sq Ft |
| 06/19/2024 06/19/24 | For Sale | $775,000 | +65.6% | $166 / Sq Ft |
| 06/15/2012 06/15/12 | Sold | $468,000 | -5.5% | $93 / Sq Ft |
| 05/15/2012 05/15/12 | Pending | -- | -- | -- |
| 03/15/2012 03/15/12 | For Sale | $495,000 | -- | $98 / Sq Ft |
Tax History Compared to Growth
Tax History
| Year | Tax Paid | Tax Assessment Tax Assessment Total Assessment is a certain percentage of the fair market value that is determined by local assessors to be the total taxable value of land and additions on the property. | Land | Improvement |
|---|---|---|---|---|
| 2024 | $6,688 | $592,500 | $121,600 | $470,900 |
| 2023 | $4,101 | $558,700 | $121,600 | $437,100 |
| 2022 | $4,248 | $523,300 | $121,600 | $401,700 |
| 2021 | $4,032 | $496,000 | $121,600 | $374,400 |
| 2020 | $3,769 | $487,800 | $121,600 | $366,200 |
| 2019 | $3,636 | $475,400 | $121,600 | $353,800 |
| 2018 | $3,572 | $476,700 | $121,600 | $355,100 |
| 2017 | $3,596 | $474,000 | $121,600 | $352,400 |
| 2016 | $3,514 | $469,500 | $121,600 | $347,900 |
| 2014 | $3,287 | $444,300 | $121,600 | $322,700 |
| 2013 | $3,450 | $444,200 | $121,600 | $322,600 |
Agents Affiliated with this Home
-
Eric Seymour

Seller's Agent in 2025
Eric Seymour
BerkshireHathaway HS IN Realty
(765) 490-8460
223 Total Sales
-
Jing Zhang

Buyer's Agent in 2025
Jing Zhang
Keller Williams Lafayette
(765) 409-2783
159 Total Sales
-
Robyn Bower

Seller's Agent in 2012
Robyn Bower
The Real Estate Agency
(765) 337-3960
216 Total Sales
-
Sharon Walter

Buyer's Agent in 2012
Sharon Walter
Keller Williams Lafayette
(765) 426-5343
48 Total Sales
Map
Source: Indiana Regional MLS
MLS Number: 367113
APN: 79-03-29-301-031.000-018
- 5198 Gardenia Ct
- 5108 Flowermound Ct
- 133 Gardenia Dr
- 526 Gainsboro Dr
- 442 Goose Creek Way
- 5847 Augusta Blvd
- 5358 Maize Dr
- 628 Boham Ct
- 4909 Leicester Way
- 6118 Macleod Ct
- 571 Tamarind Dr
- 6118 Mackenzie Ct
- 591 Tamarind Dr
- 4746 Elijah St
- 4329 Demeree Way
- 222 Sinclair Dr
- 378 Buchanan St
- 233 Sinclair Dr
- 330 Foal Dr
- 372 Carlton Dr
