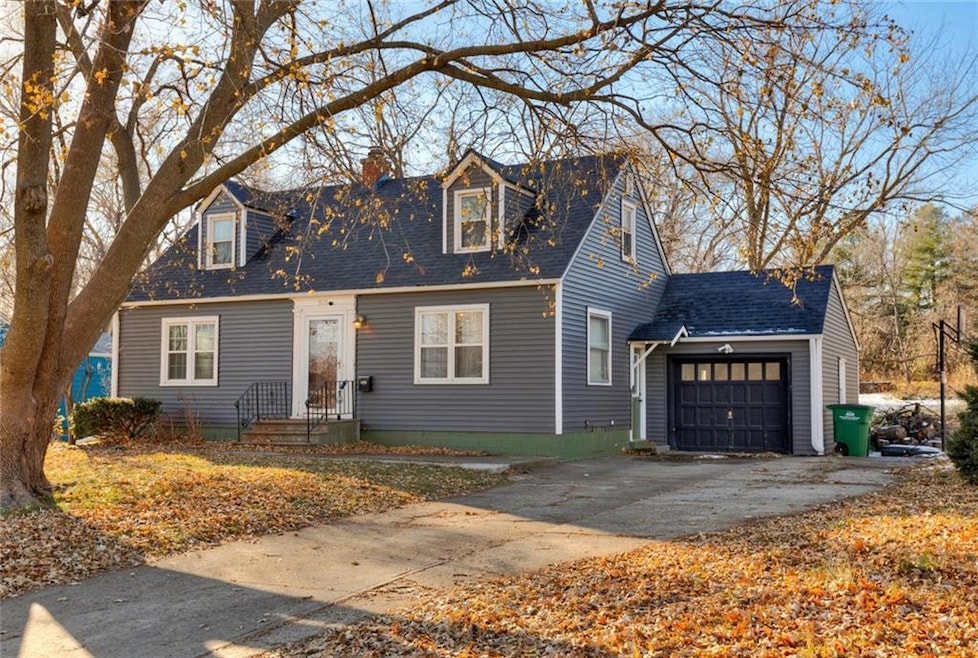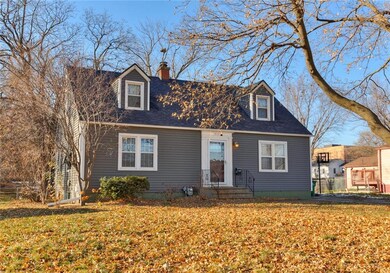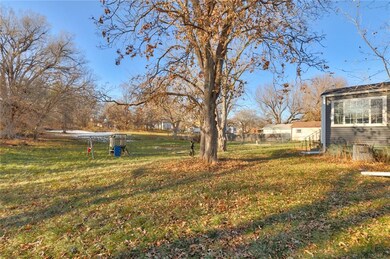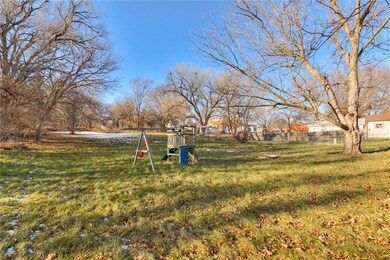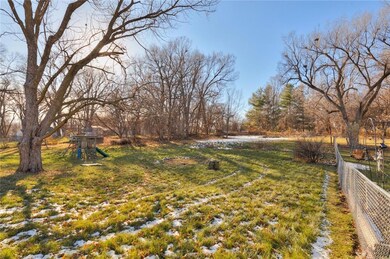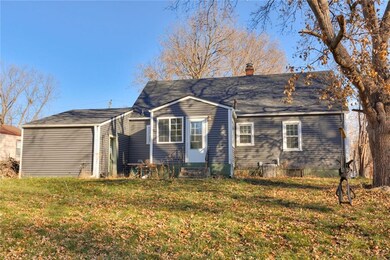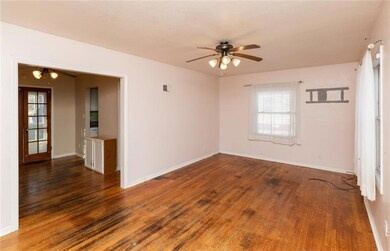
526 14th St West Des Moines, IA 50265
Highlights
- Cape Cod Architecture
- Wood Flooring
- Sun or Florida Room
- Valley High School Rated A
- Main Floor Primary Bedroom
- No HOA
About This Home
As of April 2024Cute Cape Cod-style home with a comfy three-season room overlooking the backyard, right next to the dining room. The kitchen's cozy but has that comfy vibe, plus it's got quartz countertops, a newer fridge, and a gas stove. The living room's big and rocks hardwood floors all over. Upstairs, there's a half-bath that could double as a primary bedroom. Three bedrooms and three bathrooms in total, with a full one downstairs. Loads of space for easy living. The backyard's massive and awesome for hangouts. Oh, and there's a handy one-car garage attached. If you're feeling it, a splash of paint and some love for the hardwood floors could make it even more awesome.
Home Details
Home Type
- Single Family
Est. Annual Taxes
- $4,134
Year Built
- Built in 1940
Lot Details
- 0.46 Acre Lot
- Lot Dimensions are 102x196
- Partially Fenced Property
- Chain Link Fence
Home Design
- Cape Cod Architecture
- Block Foundation
- Asphalt Shingled Roof
- Vinyl Siding
Interior Spaces
- 1,265 Sq Ft Home
- 1.5-Story Property
- Family Room
- Dining Area
- Sun or Florida Room
Kitchen
- Stove
- <<microwave>>
- Dishwasher
Flooring
- Wood
- Laminate
- Tile
Bedrooms and Bathrooms
- 3 Bedrooms | 2 Main Level Bedrooms
- Primary Bedroom on Main
Laundry
- Dryer
- Washer
Parking
- 1 Car Attached Garage
- Driveway
Outdoor Features
- Patio
- Play Equipment
Utilities
- Forced Air Heating and Cooling System
- Cable TV Available
Community Details
- No Home Owners Association
Listing and Financial Details
- Assessor Parcel Number 32003660000000
Ownership History
Purchase Details
Home Financials for this Owner
Home Financials are based on the most recent Mortgage that was taken out on this home.Purchase Details
Home Financials for this Owner
Home Financials are based on the most recent Mortgage that was taken out on this home.Purchase Details
Home Financials for this Owner
Home Financials are based on the most recent Mortgage that was taken out on this home.Purchase Details
Home Financials for this Owner
Home Financials are based on the most recent Mortgage that was taken out on this home.Purchase Details
Home Financials for this Owner
Home Financials are based on the most recent Mortgage that was taken out on this home.Purchase Details
Home Financials for this Owner
Home Financials are based on the most recent Mortgage that was taken out on this home.Similar Homes in West Des Moines, IA
Home Values in the Area
Average Home Value in this Area
Purchase History
| Date | Type | Sale Price | Title Company |
|---|---|---|---|
| Warranty Deed | $281,000 | None Listed On Document | |
| Warranty Deed | $215,000 | None Listed On Document | |
| Warranty Deed | $200,000 | -- | |
| Warranty Deed | $175,000 | None Available | |
| Warranty Deed | $131,500 | None Available | |
| Warranty Deed | $93,500 | -- |
Mortgage History
| Date | Status | Loan Amount | Loan Type |
|---|---|---|---|
| Open | $257,100 | New Conventional | |
| Closed | $251,100 | New Conventional | |
| Previous Owner | $215,000 | New Conventional | |
| Previous Owner | $185,000 | New Conventional | |
| Previous Owner | $169,750 | New Conventional | |
| Previous Owner | $111,000 | Unknown | |
| Previous Owner | $112,200 | Purchase Money Mortgage | |
| Previous Owner | $42,100 | Stand Alone Second | |
| Previous Owner | $72,500 | No Value Available |
Property History
| Date | Event | Price | Change | Sq Ft Price |
|---|---|---|---|---|
| 04/26/2024 04/26/24 | Sold | $281,000 | +0.4% | $222 / Sq Ft |
| 03/25/2024 03/25/24 | Pending | -- | -- | -- |
| 03/21/2024 03/21/24 | For Sale | $279,900 | +30.2% | $221 / Sq Ft |
| 01/02/2024 01/02/24 | Sold | $215,000 | -10.4% | $170 / Sq Ft |
| 12/07/2023 12/07/23 | Pending | -- | -- | -- |
| 12/01/2023 12/01/23 | For Sale | $239,900 | -- | $190 / Sq Ft |
Tax History Compared to Growth
Tax History
| Year | Tax Paid | Tax Assessment Tax Assessment Total Assessment is a certain percentage of the fair market value that is determined by local assessors to be the total taxable value of land and additions on the property. | Land | Improvement |
|---|---|---|---|---|
| 2024 | $3,856 | $215,300 | $87,300 | $128,000 |
| 2023 | $3,940 | $253,800 | $87,300 | $166,500 |
| 2022 | $3,892 | $212,900 | $75,300 | $137,600 |
| 2021 | $3,718 | $212,900 | $75,300 | $137,600 |
| 2020 | $3,658 | $194,000 | $68,500 | $125,500 |
| 2019 | $3,334 | $194,000 | $68,500 | $125,500 |
| 2018 | $2,656 | $171,300 | $60,000 | $111,300 |
| 2017 | $2,528 | $138,100 | $60,000 | $78,100 |
| 2016 | $2,468 | $128,100 | $55,000 | $73,100 |
| 2015 | $2,468 | $128,100 | $55,000 | $73,100 |
| 2014 | $2,410 | $123,900 | $52,300 | $71,600 |
Agents Affiliated with this Home
-
Rodney Hillebo

Seller's Agent in 2024
Rodney Hillebo
RE/MAX
(515) 707-3544
13 in this area
107 Total Sales
-
Jasmina Salkic
J
Buyer's Agent in 2024
Jasmina Salkic
EXIT Realty & Associates
(319) 883-6995
13 in this area
148 Total Sales
Map
Source: Des Moines Area Association of REALTORS®
MLS Number: 686050
APN: 320-03660000000
