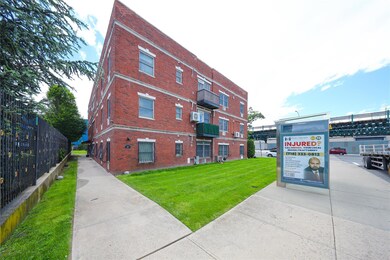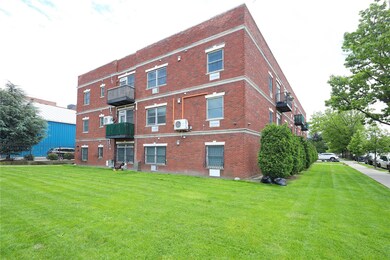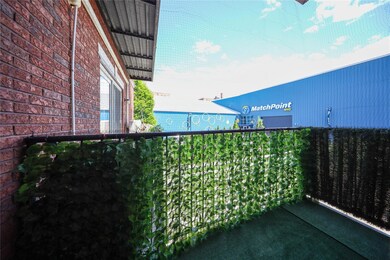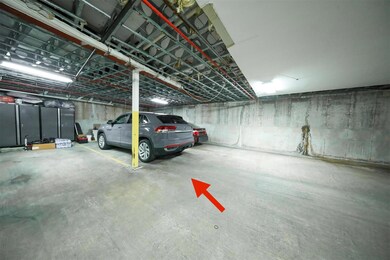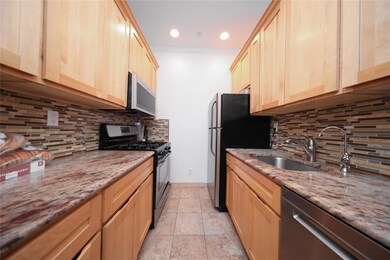
526 Avenue Z Unit 2F Brooklyn, NY 11223
Gravesend NeighborhoodEstimated payment $4,321/month
About This Home
A Hidden Gem in the Heart of Gravesend! Welcome to this spacious two- bedrooms , Two - full bathrooms condo located in one of Gravesend’s most desirable and well-maintained buildings. With a total of 1,021 sq. ft., this home offers comfort, convenience, and incredible value — perfect for first-time homebuyers or those looking to downsize into a peaceful retirement condo , Indoor basement parking included, $440/month common charges, Modern kitchen with open layout, large living and dining area that opens to a private balcony, Master bedroom with en-suite bathroom (featuring a walk-in shower) and walk-in closet, Second spacious bedroom perfect for guests or a home office, Additional service/storage room in the basement. The building features a secure camera system, a beautiful landscaped garden, and is kept in excellent condition by the management. Located near Key Food, 86th Street and Avenue U shopping districts, a very good -rated schools, and with easy access to the Belt Parkway, this is city living with suburban comfort. Whether you’re looking to start a new chapter or enjoy stress-free living, this condo checks all the boxes!
Listing Agent
RE/MAX Edge Brokerage Phone: 718-288-3835 License #10401275273 Listed on: 04/14/2025

Property Details
Home Type
- Condominium
Est. Annual Taxes
- $5,494
Year Built
- Built in 2007
HOA Fees
- $440 Monthly HOA Fees
Home Design
- 1,021 Sq Ft Home
- Brick Exterior Construction
Bedrooms and Bathrooms
- 2 Bedrooms
- 2 Full Bathrooms
Schools
- Contact Agent Elementary School
- Contact Agent High School
Additional Features
- Microwave
- Washer
- Cooling System Mounted To A Wall/Window
Listing and Financial Details
- Assessor Parcel Number 07232-1013
Community Details
Overview
- Association fees include sewer, water
Pet Policy
- No Pets Allowed
Map
Home Values in the Area
Average Home Value in this Area
Tax History
| Year | Tax Paid | Tax Assessment Tax Assessment Total Assessment is a certain percentage of the fair market value that is determined by local assessors to be the total taxable value of land and additions on the property. | Land | Improvement |
|---|---|---|---|---|
| 2025 | $5,494 | $35,638 | $2,097 | $33,541 |
| 2024 | $5,494 | $37,473 | $2,097 | $35,376 |
| 2023 | $4,003 | $33,118 | $2,097 | $31,021 |
| 2022 | $2,570 | $30,533 | $2,097 | $28,436 |
| 2021 | $1,427 | $28,424 | $2,097 | $26,327 |
| 2020 | $143 | $34,586 | $2,097 | $32,489 |
| 2019 | $286 | $34,586 | $2,097 | $32,489 |
| 2016 | $273 | $44,210 | $2,097 | $42,113 |
| 2015 | -- | $52,012 | $2,097 | $49,915 |
Property History
| Date | Event | Price | Change | Sq Ft Price |
|---|---|---|---|---|
| 06/21/2025 06/21/25 | Price Changed | $618,000 | -1.6% | $605 / Sq Ft |
| 05/16/2025 05/16/25 | For Sale | $628,000 | -- | $615 / Sq Ft |
Purchase History
| Date | Type | Sale Price | Title Company |
|---|---|---|---|
| Deed | $396,556 | -- |
Mortgage History
| Date | Status | Loan Amount | Loan Type |
|---|---|---|---|
| Open | $292,000 | Unknown | |
| Closed | $76,500 | Unknown | |
| Closed | $313,600 | New Conventional |
Similar Homes in Brooklyn, NY
Source: OneKey® MLS
MLS Number: 848593
APN: 07232-1013
- 2695 Shell Rd Unit 3D
- 366 Avenue Y Unit 3-A
- 2569 W 2nd St Unit 4G
- 2547 W 2nd St Unit 2J
- 2547 W 2nd St Unit 1-J
- 2615 Shore Pkwy
- 2613 Shore Pkwy
- 497-501 Avenue Y
- 2524 West St
- 2424 W 3rd St
- 2536 E 1st St Unit 102
- 2397 Boynton Place Unit 3B
- 310 Avenue X
- 2421 W 1st St
- 125 Stryker St
- 2558 E 2nd St
- 2554 E 2nd St
- 2552 E 2nd St
- 475 Avenue Y
- 477 Avenue Y
- 2457 West St Unit 1
- 2971 Shell Rd
- 2727 Ocean Pkwy
- 2345 E 1st St Unit 2
- 2345 E 1st St Unit 3
- 2833 Brighton 3rd St
- 2915 W 5th St Unit 10F
- 501 Surf Ave Unit 21C
- 162 Bay 49th St
- 162 Bay 49th St Unit 2
- 176 Avenue U
- 73 27th Ave Unit 2fl
- 1014 Banner Ave Unit C2
- 3074 Coney Island Ave
- 116 Avenue U Unit 1B
- 1515 Surf Ave

