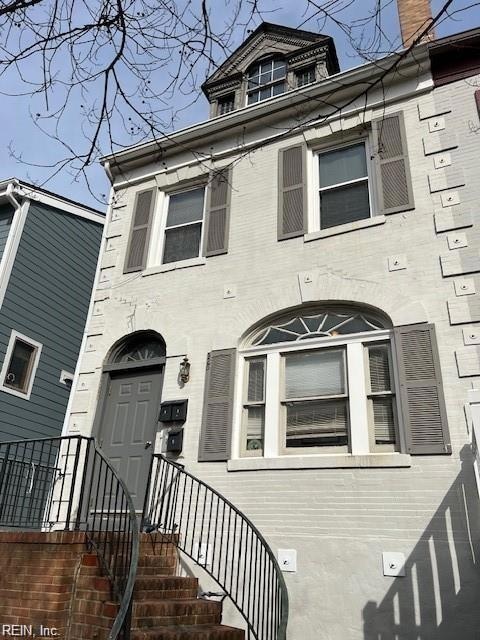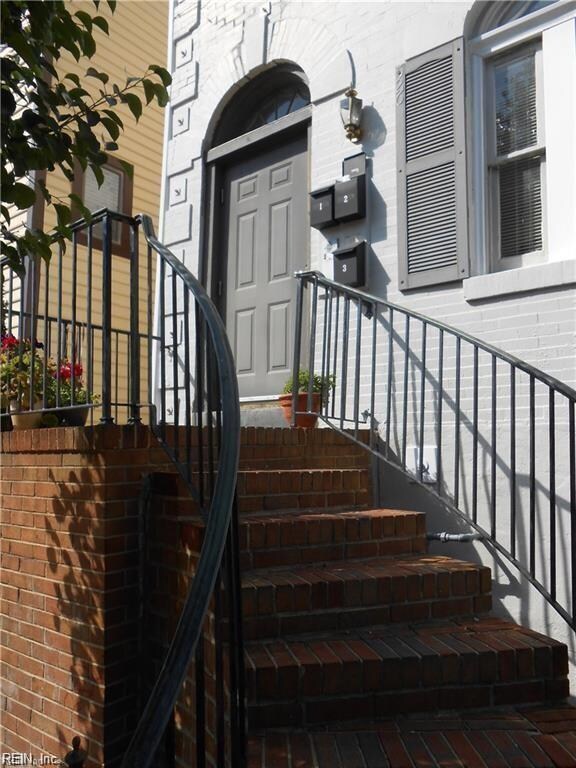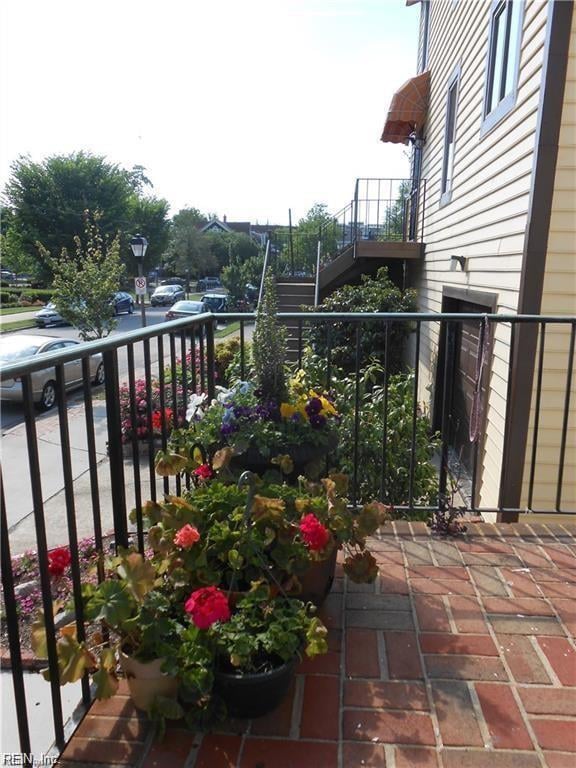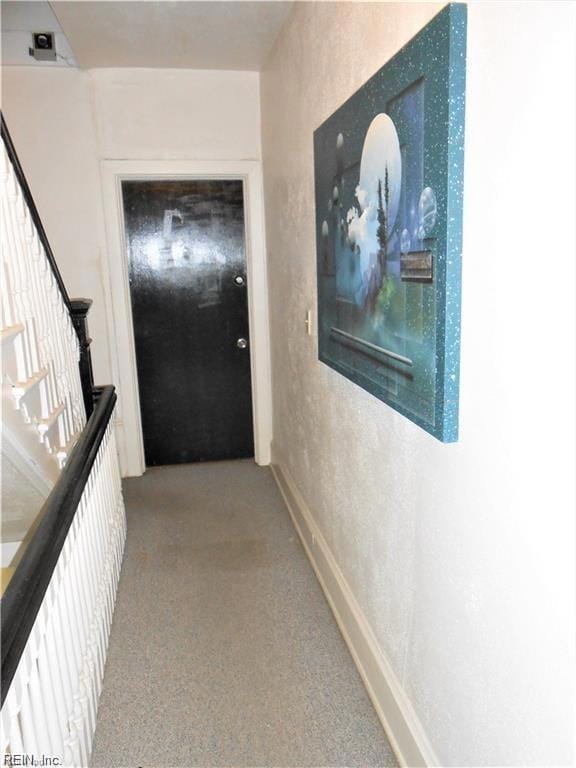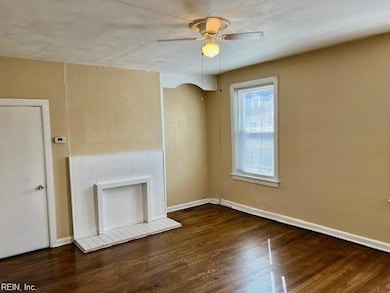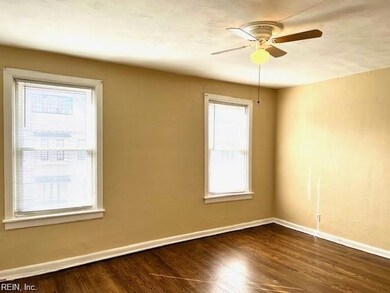526 Boissevain Ave Unit 2 Norfolk, VA 23507
Ghent NeighborhoodHighlights
- Wood Flooring
- Forced Air Heating System
- Privacy Fence
- Breakfast Area or Nook
- Ceiling Fan
- 4-minute walk to Raleigh Park
About This Home
This historic, quaint 1900 triplex is right in the heart of Stockley Gardens! Short distance to EVMS, Norfolk General & Children's Hospital. Living room has been used as a second bedroom. Wood floors refinished several years ago. Three apts in the complex. All tenants have back door access to the shared fenced-in backyard. Basement available for overflow storage. Apt. building complex has a basement that can be used for additional storage, bikes, beach chairs, etc. No washer/dryer in apt. Water/Sewer/Trash are included in the rent. Owner pays for electric in common areas. Looking for a quiet tenant, respectful of other tenants. $300K renters insurance required. Pets will be considered.
Property Details
Home Type
- Apartment
Est. Annual Taxes
- $5,296
Year Built
- Built in 1900
Lot Details
- Privacy Fence
- Wood Fence
- Back Yard Fenced
- Historic Home
Parking
- On-Street Parking
Home Design
- Asphalt Shingled Roof
Interior Spaces
- 1,123 Sq Ft Home
- Property has 2 Levels
- Ceiling Fan
- Blinds
- Basement
Kitchen
- Breakfast Area or Nook
- Gas Range
- Dishwasher
Flooring
- Wood
- Carpet
- Laminate
Bedrooms and Bathrooms
- 1 Bedroom
- 1 Full Bathroom
Schools
- Ghent Elementary School
- Blair Middle School
- Maury High School
Utilities
- Cooling System Mounted To A Wall/Window
- Forced Air Heating System
- Gas Water Heater
- Cable TV Available
Listing and Financial Details
- Rent includes ground maint, sewer, trash pick up, water
Community Details
Overview
- Ghent Subdivision
Pet Policy
- Pet Restriction
Map
Source: Real Estate Information Network (REIN)
MLS Number: 10577263
APN: 03164100
- 506 W Olney Rd
- 502 Colonial Ave
- 609 Boissevain Ave
- 812 Stockley Gardens Unit 2
- 410 Fairfax Ave
- 502 Pembroke Ave
- 616 Boissevain Ave
- 338 W Olney Rd
- 632 Raleigh Ave Unit 3
- 1005 Colonial Ave Unit 7
- 1005 Colonial Ave Unit 3
- 1009 Colonial Ave Unit 4
- 608 Westover Ave
- 709 Redgate Ave Unit A
- 207 Drummond Place
- 522 Mowbray Arch
- 623 Graydon Ave
- 726 Redgate Ave
- 696 Mowbray Arch Unit 320
- 450 W Princess Anne Rd Unit 208
