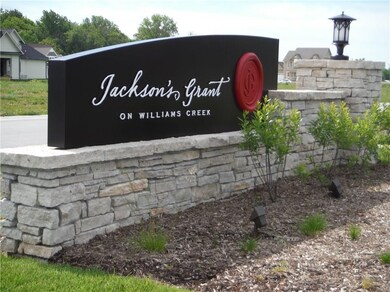
526 Bridgemont Ln Carmel, IN 46032
West Carmel NeighborhoodEstimated Value: $946,806 - $1,356,000
2
Beds
2.5
Baths
3,038
Sq Ft
$367/Sq Ft
Est. Value
Highlights
- Vaulted Ceiling
- Wood Flooring
- Tudor Architecture
- Creekside Middle School Rated A+
- Main Floor Primary Bedroom
- Community Pool
About This Home
As of May 2017Listed for comp purposes.
Home Details
Home Type
- Single Family
Est. Annual Taxes
- $2,172
Year Built
- Built in 2017
Lot Details
- Sprinkler System
HOA Fees
- $75 Monthly HOA Fees
Parking
- 3 Car Attached Garage
- Side or Rear Entrance to Parking
- Garage Door Opener
Home Design
- Tudor Architecture
- Brick Exterior Construction
- Slab Foundation
- Wood Siding
Interior Spaces
- 1.5-Story Property
- Woodwork
- Vaulted Ceiling
- Gas Log Fireplace
- Wood Frame Window
- Window Screens
- Great Room with Fireplace
- Formal Dining Room
- Fire and Smoke Detector
Kitchen
- Double Oven
- Gas Cooktop
- Recirculated Exhaust Fan
- Microwave
- Dishwasher
- Kitchen Island
- Disposal
Flooring
- Wood
- Carpet
- Ceramic Tile
Bedrooms and Bathrooms
- 2 Bedrooms
- Primary Bedroom on Main
- Walk-In Closet
Laundry
- Laundry on main level
- Dryer
- Washer
Outdoor Features
- Covered patio or porch
- Fire Pit
Utilities
- Forced Air Heating System
- Heating System Uses Gas
- Tankless Water Heater
- Multiple Phone Lines
Listing and Financial Details
- Legal Lot and Block 8 / 1B
- Assessor Parcel Number Jacksons Grant
Community Details
Overview
- Association fees include builder controls, insurance, maintenance, parkplayground, management
- Association Phone (317) 983-1679
- Jackson's Grant Subdivision
- Property managed by Community Management Services
Recreation
- Tennis Courts
- Community Pool
Ownership History
Date
Name
Owned For
Owner Type
Purchase Details
Closed on
Sep 22, 2016
Sold by
Homes By Mckenzie Inc
Bought by
Caruso Ii Ralph A and Caruso Brenda L
Total Days on Market
0
Current Estimated Value
Home Financials for this Owner
Home Financials are based on the most recent Mortgage that was taken out on this home.
Original Mortgage
$579,750
Outstanding Balance
$151,556
Interest Rate
3.43%
Mortgage Type
Construction
Estimated Equity
$963,896
Purchase Details
Closed on
Jun 28, 2016
Sold by
Jacksons Grant Real Estate Company Llc
Bought by
Homes By Mckenzie Inc
Create a Home Valuation Report for This Property
The Home Valuation Report is an in-depth analysis detailing your home's value as well as a comparison with similar homes in the area
Similar Homes in the area
Home Values in the Area
Average Home Value in this Area
Purchase History
| Date | Buyer | Sale Price | Title Company |
|---|---|---|---|
| Caruso Ii Ralph A | -- | First American Title | |
| Homes By Mckenzie Inc | -- | First American Title |
Source: Public Records
Mortgage History
| Date | Status | Borrower | Loan Amount |
|---|---|---|---|
| Open | Caruso Ralph A | $250,000 | |
| Open | Caruso Ii Ralph A | $579,750 |
Source: Public Records
Property History
| Date | Event | Price | Change | Sq Ft Price |
|---|---|---|---|---|
| 05/18/2017 05/18/17 | Sold | $769,488 | 0.0% | $253 / Sq Ft |
| 05/17/2017 05/17/17 | Pending | -- | -- | -- |
| 05/17/2017 05/17/17 | For Sale | $769,488 | -- | $253 / Sq Ft |
Source: MIBOR Broker Listing Cooperative®
Tax History Compared to Growth
Tax History
| Year | Tax Paid | Tax Assessment Tax Assessment Total Assessment is a certain percentage of the fair market value that is determined by local assessors to be the total taxable value of land and additions on the property. | Land | Improvement |
|---|---|---|---|---|
| 2024 | $8,009 | $743,200 | $189,400 | $553,800 |
| 2023 | $8,074 | $705,600 | $146,000 | $559,600 |
| 2022 | $7,657 | $668,600 | $102,500 | $566,100 |
| 2021 | $7,808 | $681,100 | $102,500 | $578,600 |
| 2020 | $7,878 | $687,100 | $102,500 | $584,600 |
| 2019 | $7,878 | $687,100 | $102,500 | $584,600 |
| 2018 | $6,675 | $593,800 | $112,600 | $481,200 |
| 2017 | $896 | $112,600 | $112,600 | $0 |
Source: Public Records
Agents Affiliated with this Home
-
Non-BLC Member
N
Seller's Agent in 2017
Non-BLC Member
MIBOR REALTOR® Association
(317) 956-1912
-
D
Seller Co-Listing Agent in 2017
Deborah Schmitz
Dropped Members
-
Jane Wells

Buyer's Agent in 2017
Jane Wells
F.C. Tucker Company
(317) 509-4663
22 in this area
142 Total Sales
Map
Source: MIBOR Broker Listing Cooperative®
MLS Number: 21487208
APN: 29-09-34-009-008.000-018
Nearby Homes
- 520 Bridgemont Ln
- 528 Dylan Dr
- 496 Bridgemont Ln
- 12152 Teal Ln
- 579 Exmoor Dr
- 583 Exmoor Dr
- 580 Exmoor Dr
- 1013 Domino Dr
- 467 Rayle Dr
- 11904 Spring Mill Rd
- 12469 Springmill Rd
- 12588 Tennyson Ln Unit 205
- 12715 Norfolk Ln
- 434 Sheffield Ct
- 12878 Mayfair Ln
- 12535 Glendurgan Dr
- 1813 Milford St
- 12908 Grand Blvd
- 11415 Central Dr E
- 1111 Cavendish Dr

