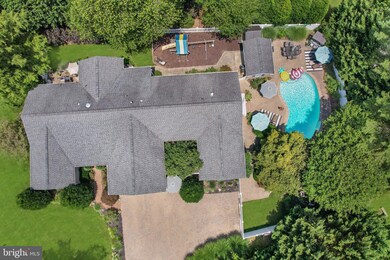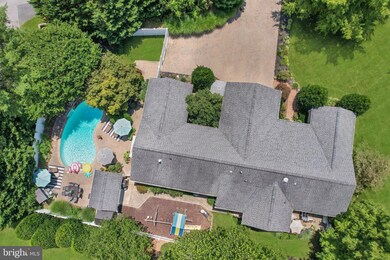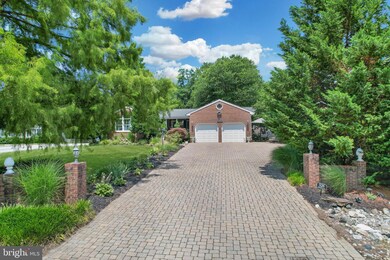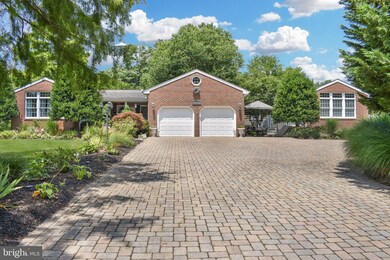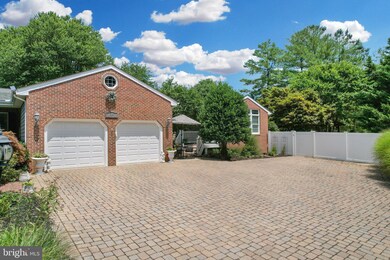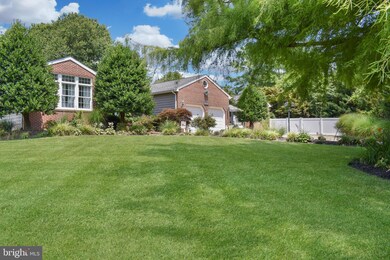
526 Broadneck Rd Annapolis, MD 21409
Pendennis Mount NeighborhoodHighlights
- In Ground Pool
- Deck
- Partially Wooded Lot
- Broadneck High School Rated A
- Traditional Floor Plan
- Rambler Architecture
About This Home
As of June 2025IMPT! FINAL AND BEST OFFERS DUE BY 6:00 PM MONDAY JULY 24TH. NO ESCALATION CLAUSES PLEASE.
PUBLIC OPEN HOUSE: SATURDAY 7/22, 11-1 PM!This is it! Over 3700 sq ft – Brick Front Rancher. Entertainers Paradise. Enjoy your own private ½ acre Oasis relaxing in your beautiful Gunite pool with stone waterfall and adjacent gazebo as well as a firepit area for the fun evening campfires and a poolside ½ bath too! Enter this beautiful Annapolis home on the Broadneck peninsula through the lighted brick columns onto the long stone paved driveway that will accommodate 6+ vehicles plus an attached 2-car garage with auto door openers. Gorgeous landscaping and extensive hardscaping abound. This home has many fine features including 4+ bedrooms, 4 full baths, hardwood flooring throughout the main level, recessed lighting, crown molding, public water and sewer, high efficiency (gas heat), back-up Generac generator, multiple gas fireplaces and much more. The updated kitchen boasts white cabinetry, granite countertops and 2-year new black stainless appliances. The home chef will enjoy cooking on the 5-burner stove with convection oven. The spacious primary bedroom has an en-suite bath with jetted tub and separate tiled shower with multiple heads. Also, dual walk-in closets, gas fireplace and an attached sunroom/office with steps to the pool. Bonus – There is an attached (17x16) home office/guest suite that has a private separate entry (owner uses as a home salon). The lower level is fully finished and could be used as an in-law/au pair suite as it has a built-in kitchenette, full bath, and separate entrance.
Great access to Rt 50, Downtown Historic Annapolis, waterfront restaurants, marinas and more! Broadneck schools too! Enjoy all that living in Annapolis and the scenic Chesapeake Bay area has to offer. Won’t Last!!
Home Details
Home Type
- Single Family
Est. Annual Taxes
- $6,036
Year Built
- Built in 1965
Lot Details
- 0.54 Acre Lot
- Vinyl Fence
- Landscaped
- Corner Lot
- Level Lot
- Partially Wooded Lot
- Back, Front, and Side Yard
- Property is zoned R2
HOA Fees
- $4 Monthly HOA Fees
Parking
- 2 Car Direct Access Garage
- 6 Driveway Spaces
- Front Facing Garage
- Garage Door Opener
- Stone Driveway
- On-Street Parking
Home Design
- Rambler Architecture
- Block Foundation
- Architectural Shingle Roof
- Vinyl Siding
- Brick Front
Interior Spaces
- Property has 2 Levels
- Traditional Floor Plan
- Crown Molding
- Wainscoting
- Cathedral Ceiling
- Ceiling Fan
- Recessed Lighting
- 2 Fireplaces
- Fireplace With Glass Doors
- Stone Fireplace
- Fireplace Mantel
- Gas Fireplace
- Sliding Doors
- Entrance Foyer
- Great Room
- Family Room
- Dining Room
- Den
- Sun or Florida Room
- Storage Room
- Attic
Kitchen
- Eat-In Kitchen
- Gas Oven or Range
- Built-In Microwave
- Ice Maker
- Dishwasher
- Stainless Steel Appliances
- Upgraded Countertops
- Disposal
Flooring
- Wood
- Ceramic Tile
Bedrooms and Bathrooms
- En-Suite Primary Bedroom
- En-Suite Bathroom
- Walk-In Closet
- Bathtub with Shower
Laundry
- Laundry Room
- Laundry on main level
- Front Loading Dryer
- Front Loading Washer
Finished Basement
- Heated Basement
- Walk-Up Access
- Connecting Stairway
- Interior and Exterior Basement Entry
- Sump Pump
- Basement Windows
Accessible Home Design
- More Than Two Accessible Exits
Pool
- In Ground Pool
- Gunite Pool
- Fence Around Pool
Outdoor Features
- Deck
- Patio
- Wood or Metal Shed
- Porch
Utilities
- Air Filtration System
- Forced Air Zoned Heating and Cooling System
- Vented Exhaust Fan
- Power Generator
- Natural Gas Water Heater
Community Details
- Briarwood Subdivision
Listing and Financial Details
- Tax Lot 1
- Assessor Parcel Number 020313690036866
Ownership History
Purchase Details
Home Financials for this Owner
Home Financials are based on the most recent Mortgage that was taken out on this home.Purchase Details
Purchase Details
Home Financials for this Owner
Home Financials are based on the most recent Mortgage that was taken out on this home.Purchase Details
Purchase Details
Home Financials for this Owner
Home Financials are based on the most recent Mortgage that was taken out on this home.Purchase Details
Home Financials for this Owner
Home Financials are based on the most recent Mortgage that was taken out on this home.Similar Homes in Annapolis, MD
Home Values in the Area
Average Home Value in this Area
Purchase History
| Date | Type | Sale Price | Title Company |
|---|---|---|---|
| Deed | $925,000 | Community Title | |
| Deed | $925,000 | Community Title | |
| Deed | -- | None Listed On Document | |
| Deed | -- | None Listed On Document | |
| Divorce Dissolution Of Marriage Transfer | -- | Accommodation | |
| Deed | $310,000 | -- | |
| Deed | $189,000 | -- | |
| Deed | $184,000 | -- |
Mortgage History
| Date | Status | Loan Amount | Loan Type |
|---|---|---|---|
| Open | $707,000 | New Conventional | |
| Closed | $707,000 | New Conventional | |
| Previous Owner | $439,560 | New Conventional | |
| Previous Owner | $371,000 | New Conventional | |
| Previous Owner | $338,700 | New Conventional | |
| Previous Owner | $470,400 | No Value Available | |
| Previous Owner | $381,900 | New Conventional | |
| Previous Owner | $207,377 | Unknown | |
| Previous Owner | $417,000 | Stand Alone Refi Refinance Of Original Loan | |
| Previous Owner | $125,000 | Credit Line Revolving | |
| Previous Owner | $25,000 | Credit Line Revolving | |
| Previous Owner | $179,550 | No Value Available | |
| Previous Owner | $165,600 | No Value Available | |
| Closed | -- | No Value Available |
Property History
| Date | Event | Price | Change | Sq Ft Price |
|---|---|---|---|---|
| 06/02/2025 06/02/25 | Sold | $925,000 | 0.0% | $231 / Sq Ft |
| 04/21/2025 04/21/25 | Pending | -- | -- | -- |
| 04/18/2025 04/18/25 | For Sale | $925,000 | +20.1% | $231 / Sq Ft |
| 08/21/2023 08/21/23 | Sold | $770,000 | 0.0% | $212 / Sq Ft |
| 08/09/2023 08/09/23 | Price Changed | $770,000 | 0.0% | $212 / Sq Ft |
| 07/25/2023 07/25/23 | Pending | -- | -- | -- |
| 07/24/2023 07/24/23 | Off Market | $770,000 | -- | -- |
| 07/22/2023 07/22/23 | For Sale | $750,000 | -- | $207 / Sq Ft |
Tax History Compared to Growth
Tax History
| Year | Tax Paid | Tax Assessment Tax Assessment Total Assessment is a certain percentage of the fair market value that is determined by local assessors to be the total taxable value of land and additions on the property. | Land | Improvement |
|---|---|---|---|---|
| 2024 | $6,582 | $555,200 | $263,900 | $291,300 |
| 2023 | $3,564 | $550,100 | $0 | $0 |
| 2022 | $3,792 | $545,000 | $0 | $0 |
| 2021 | $7,466 | $539,900 | $248,900 | $291,000 |
| 2020 | $14,212 | $516,733 | $0 | $0 |
| 2019 | $13,941 | $493,567 | $0 | $0 |
| 2018 | $4,770 | $470,400 | $196,900 | $273,500 |
| 2017 | $3,314 | $453,867 | $0 | $0 |
| 2016 | -- | $437,333 | $0 | $0 |
| 2015 | -- | $420,800 | $0 | $0 |
| 2014 | -- | $417,800 | $0 | $0 |
Agents Affiliated with this Home
-
Wendy Oliver

Seller's Agent in 2025
Wendy Oliver
Coldwell Banker (NRT-Southeast-MidAtlantic)
(443) 336-5091
2 in this area
192 Total Sales
-
CATHERINE MARUCCI

Seller Co-Listing Agent in 2025
CATHERINE MARUCCI
Coldwell Banker (NRT-Southeast-MidAtlantic)
(443) 883-1609
2 in this area
26 Total Sales
-
Joseph DeSimone

Buyer's Agent in 2025
Joseph DeSimone
Cummings & Co Realtors
(410) 823-0033
1 in this area
116 Total Sales
-
Bill Beam
B
Seller's Agent in 2023
Bill Beam
Beam Realty Group, Inc.
(443) 865-6969
3 in this area
104 Total Sales
Map
Source: Bright MLS
MLS Number: MDAA2064596
APN: 03-136-90036866
- 1383 Sunwood Terrace
- 633 Baystone Ct
- 632 Belle Dora Ct Unit L-12E
- 810 Southern Hills Dr Unit I-9K
- 628 Talon Ct
- 1262 Green Holly Dr
- 527 Deep Creek View
- 558 Deep Creek View
- 1403 Peregrine Path
- 1202 Seminole Dr
- 414 Blossom Tree Ct
- 537 Bay Green Dr
- 530 Bay Green Dr
- 1561 Lodge Pole Ct
- 1178 Idylewild Dr
- 1010 Commanders Way N
- 1184 Neptune Place
- 1008 Commanders Way N
- 1566 Lodge Pole Ct
- 1029 Commanders Way N

