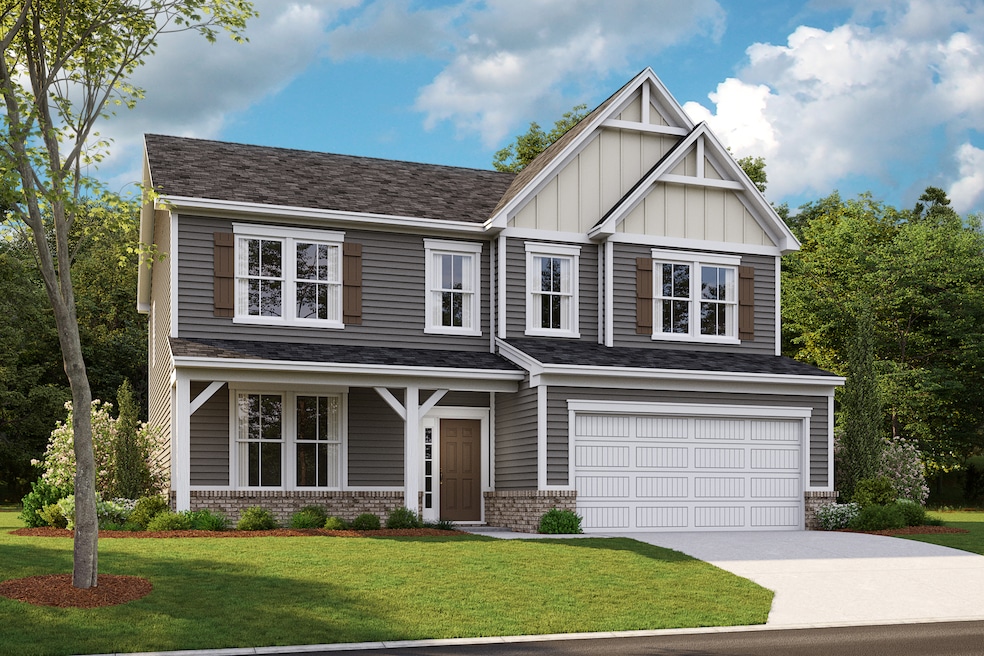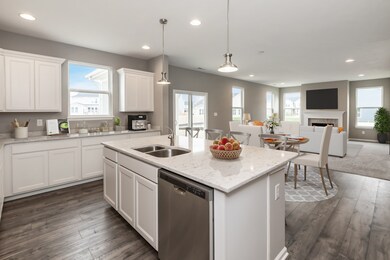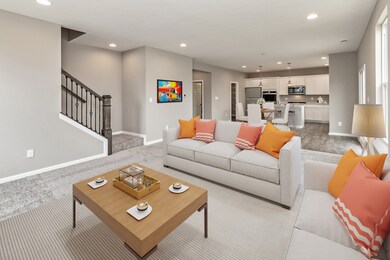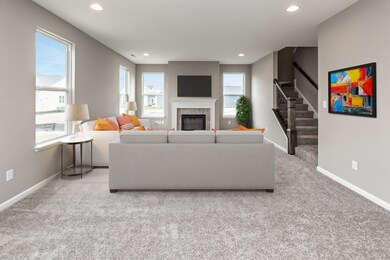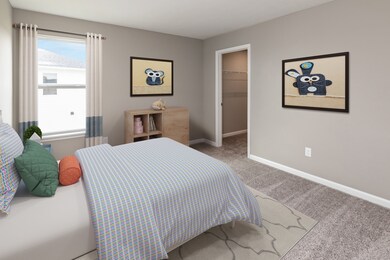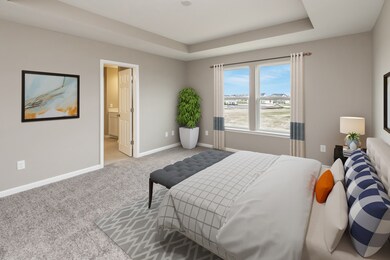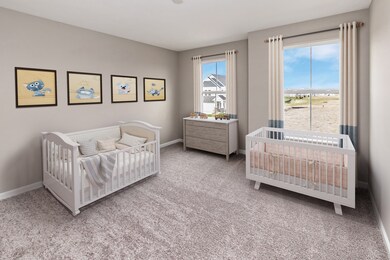
526 Carroll St New Whiteland, IN 46184
Highlights
- Vaulted Ceiling
- Covered patio or porch
- Double Oven
- Traditional Architecture
- Breakfast Room
- 3 Car Attached Garage
About This Home
As of May 2025New Construction: Fall in love w/ this open-concept 2-story home with modern farmhouse exterior and hard to find main floor guest suite with bedroom and full bathroom. The open kitchen offers a large eat-at island, upgraded cabinetry w/crown molding, quartz countertops & a tile backsplash. Upstairs you'll find 4 large bedrooms, flexible loft space, tray ceiling in the primary bedroom & luxurious spa-like bathroom with walk-in shower. Interior features include luxury plank flooring in the main living areas and upgraded carpet. 3-car garage for additional storage. This ENERGY STAR certified; Net Zero Energy home saves you money on monthly utility bills! Beazer is offering $3k toward Closing Cost w/choice lender. Please reach out to model for more information.
Last Agent to Sell the Property
Berkshire Hathaway Home Brokerage Email: efrantz@bhhsin.com License #RB14045301 Listed on: 12/08/2023

Co-Listed By
Berkshire Hathaway Home Brokerage Email: efrantz@bhhsin.com License #RB14044212
Home Details
Home Type
- Single Family
Est. Annual Taxes
- $3,645
Year Built
- Built in 2023
Lot Details
- 7,750 Sq Ft Lot
- Landscaped with Trees
HOA Fees
- $49 Monthly HOA Fees
Parking
- 3 Car Attached Garage
Home Design
- Traditional Architecture
- Slab Foundation
- Poured Concrete
- Cement Siding
- Cedar
Interior Spaces
- 2-Story Property
- Tray Ceiling
- Vaulted Ceiling
- Vinyl Clad Windows
- Window Screens
- Breakfast Room
- Utility Room
- Laundry on upper level
- Attic Access Panel
Kitchen
- Double Oven
- Gas Cooktop
- Microwave
Bedrooms and Bathrooms
- 5 Bedrooms
- Walk-In Closet
Outdoor Features
- Covered patio or porch
Schools
- Break-O-Day Elementary School
- Clark Pleasant Middle School
- Whiteland Community High School
Utilities
- Heat Pump System
- ENERGY STAR Qualified Water Heater
Community Details
- Association fees include builder controls, lawncare, maintenance structure, maintenance, nature area, parkplayground
- Association Phone (317) 631-2213
- Brownstone Subdivision
- Property managed by Associated Asset
- The community has rules related to covenants, conditions, and restrictions
Listing and Financial Details
- Tax Lot 48
- Assessor Parcel Number 410520024056000027
Ownership History
Purchase Details
Home Financials for this Owner
Home Financials are based on the most recent Mortgage that was taken out on this home.Purchase Details
Home Financials for this Owner
Home Financials are based on the most recent Mortgage that was taken out on this home.Similar Homes in the area
Home Values in the Area
Average Home Value in this Area
Purchase History
| Date | Type | Sale Price | Title Company |
|---|---|---|---|
| Warranty Deed | -- | Best Title Services | |
| Warranty Deed | -- | First American Title |
Mortgage History
| Date | Status | Loan Amount | Loan Type |
|---|---|---|---|
| Open | $418,365 | VA | |
| Previous Owner | $378,630 | VA |
Property History
| Date | Event | Price | Change | Sq Ft Price |
|---|---|---|---|---|
| 05/15/2025 05/15/25 | Sold | $405,000 | -0.6% | $152 / Sq Ft |
| 04/11/2025 04/11/25 | Pending | -- | -- | -- |
| 04/04/2025 04/04/25 | Price Changed | $407,500 | -1.2% | $153 / Sq Ft |
| 04/01/2025 04/01/25 | Price Changed | $412,500 | -0.4% | $155 / Sq Ft |
| 03/18/2025 03/18/25 | Price Changed | $414,000 | -0.2% | $156 / Sq Ft |
| 02/28/2025 02/28/25 | For Sale | $415,000 | +7.8% | $156 / Sq Ft |
| 04/22/2024 04/22/24 | Sold | $384,990 | 0.0% | $145 / Sq Ft |
| 03/25/2024 03/25/24 | Pending | -- | -- | -- |
| 03/22/2024 03/22/24 | For Sale | $384,990 | 0.0% | $145 / Sq Ft |
| 03/04/2024 03/04/24 | Pending | -- | -- | -- |
| 02/19/2024 02/19/24 | Price Changed | $384,990 | -1.3% | $145 / Sq Ft |
| 01/23/2024 01/23/24 | Price Changed | $389,990 | -6.0% | $147 / Sq Ft |
| 12/21/2023 12/21/23 | Price Changed | $414,990 | -3.5% | $156 / Sq Ft |
| 12/08/2023 12/08/23 | For Sale | $429,990 | -- | $162 / Sq Ft |
Tax History Compared to Growth
Tax History
| Year | Tax Paid | Tax Assessment Tax Assessment Total Assessment is a certain percentage of the fair market value that is determined by local assessors to be the total taxable value of land and additions on the property. | Land | Improvement |
|---|---|---|---|---|
| 2024 | $3,645 | $347,900 | $66,900 | $281,000 |
| 2023 | $7 | $300 | $300 | $0 |
Agents Affiliated with this Home
-
Tim Goff

Seller's Agent in 2025
Tim Goff
Goff Group Realty, LLC
(317) 716-5524
2 in this area
42 Total Sales
-
Suzanne Mayfield
S
Buyer's Agent in 2025
Suzanne Mayfield
CENTURY 21 Scheetz
(888) 611-3912
2 in this area
43 Total Sales
-
Erika Frantz

Seller's Agent in 2024
Erika Frantz
Berkshire Hathaway Home
(317) 557-8979
11 in this area
462 Total Sales
-
Ashlea Stone
A
Seller Co-Listing Agent in 2024
Ashlea Stone
Berkshire Hathaway Home
(317) 363-9420
11 in this area
389 Total Sales
Map
Source: MIBOR Broker Listing Cooperative®
MLS Number: 21956185
APN: 41-05-20-024-056.000-027
- 254 Halldale Dr
- 230 Kiawah Dr
- 140 Mission Terrace Dr
- 211 Deborah Ln
- 338 Mcnair Rd
- 200 Mission Terrace Dr
- 241 Deborah Ln
- 230 Mcnair Rd
- 432 Charles Freer Ln
- 420 Charles Freer Ln
- 250 Mcnair Rd
- 10 Sara Ct
- 800 Beechwood Ct
- 752 Beechwood Ct
- 818 Beechwood Ct
- 836 Beechwood Ct
- 920 Beechwood Ct
- 1002 Beechwood Ct
- 1160 Beechwood Ct
- 1204 Beechwood Ct
